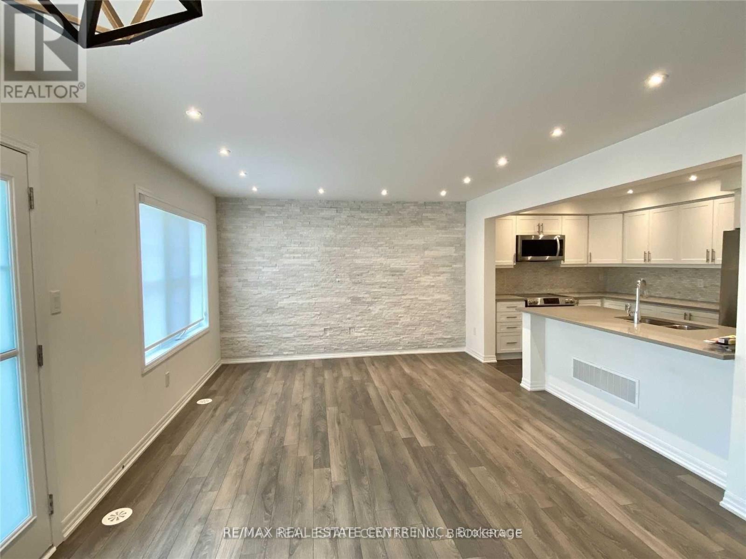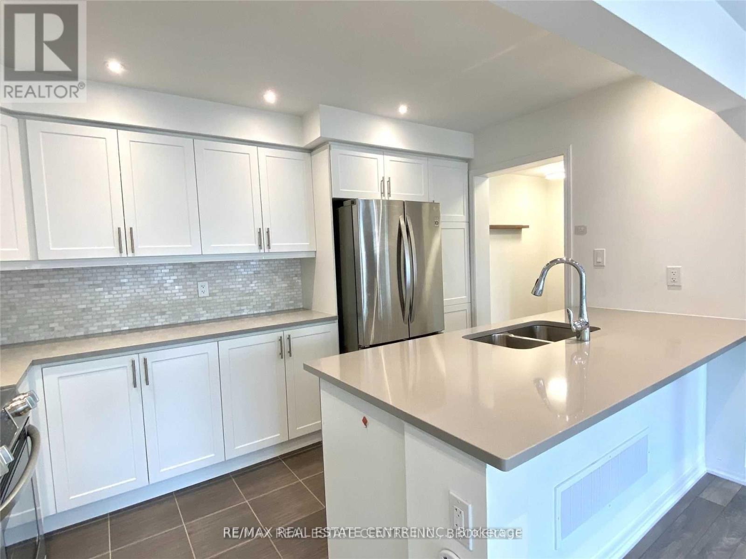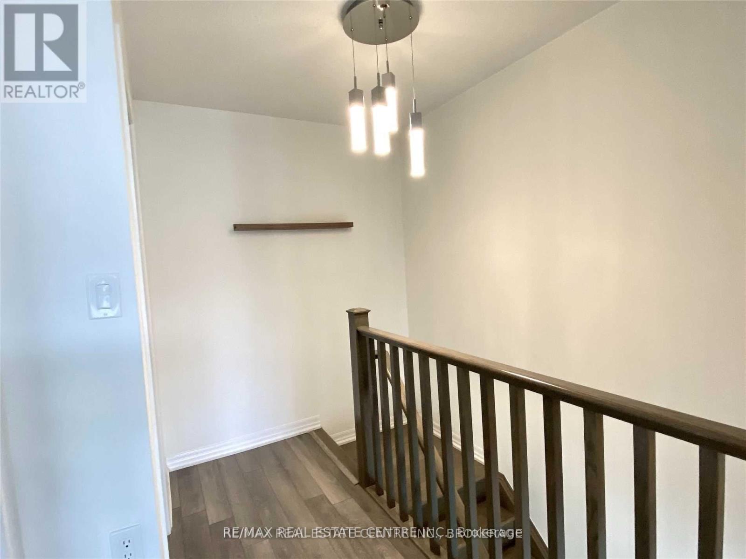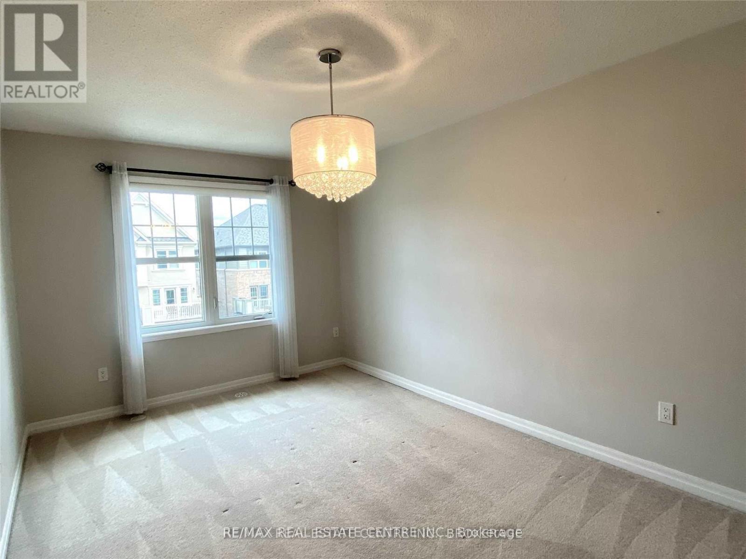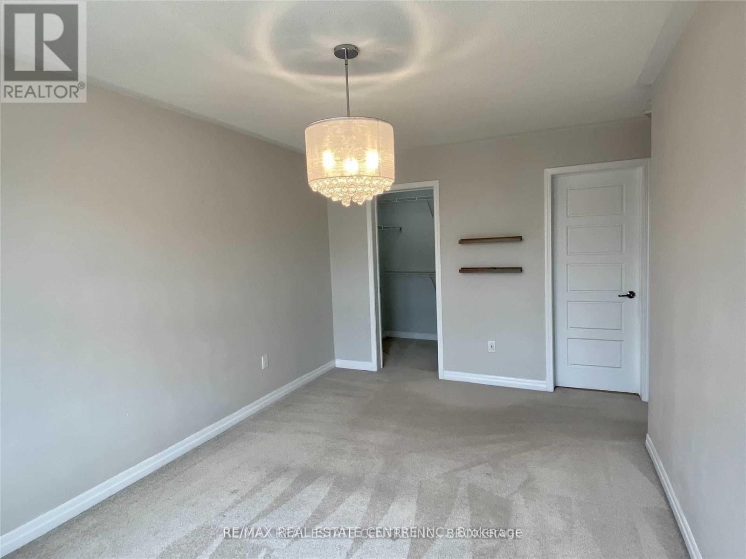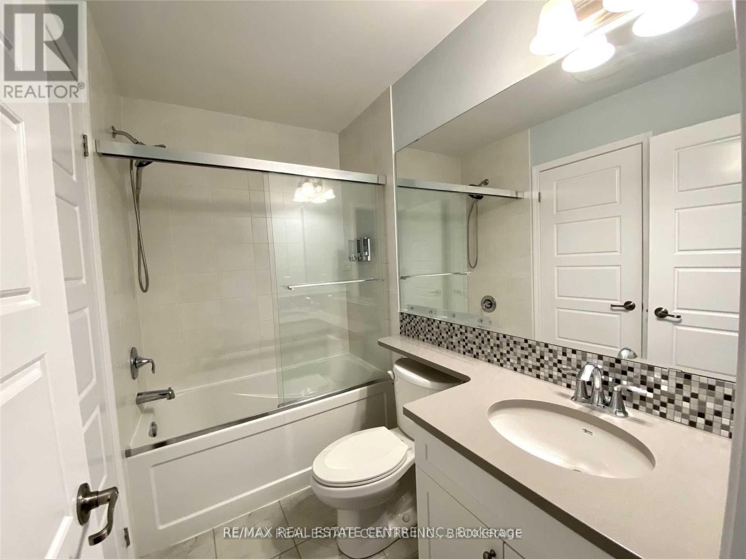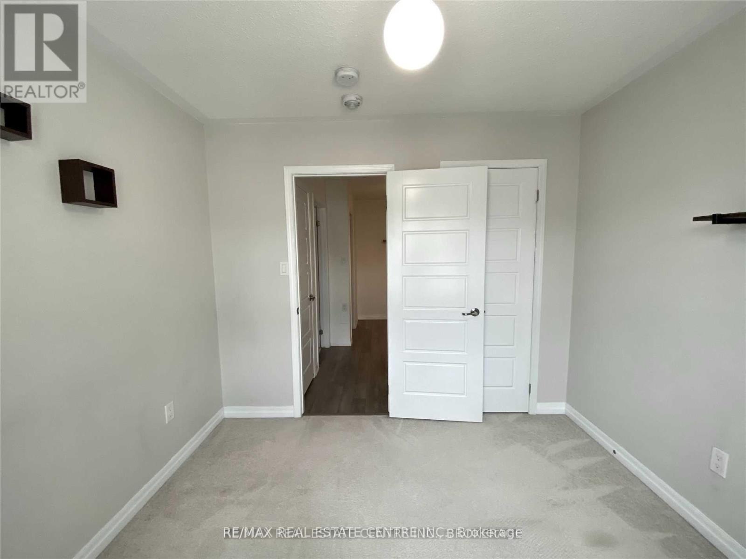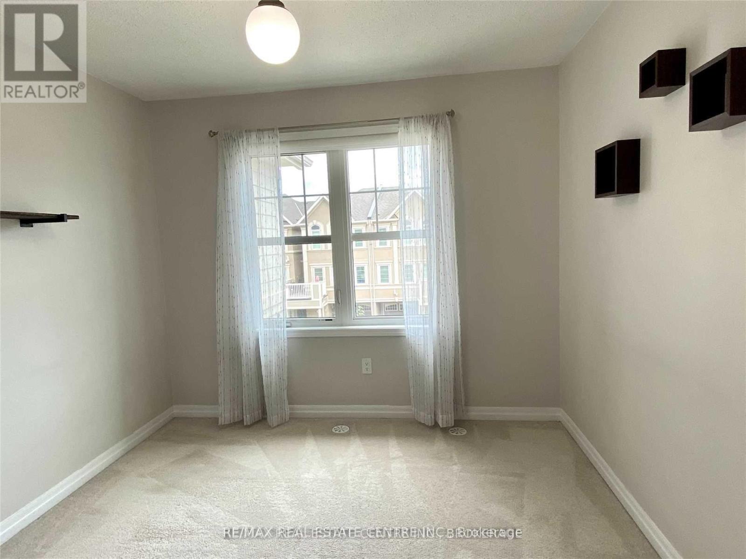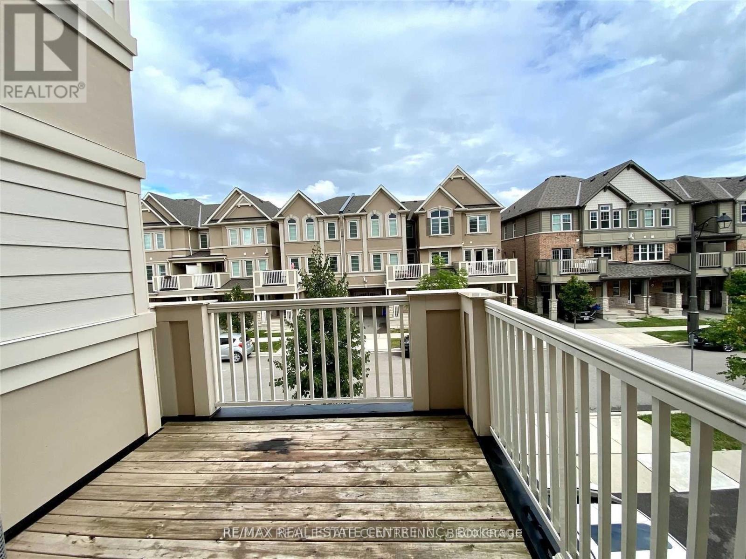3088 Mistletoe Gardens Oakville, Ontario L6M 0Z5
2 Bedroom
3 Bathroom
700 - 1,100 ft2
Central Air Conditioning
Forced Air
$2,600 Monthly
Beautiful 2 Bedroom and 2.5 Bathroom Freehold Townhome in Oakville's Desirable Preserve Neighbourhood. Upgraded Kitchen With Stainless Steel Appliances & Breakfast Bar, Gorgeous Stonewall Facade in Living Room, An Open Concept Dining That Leads To A Terrace. Lots of Natural Light! Indoor Access To Garage, Main Floor Foyer Can Be Used As Office. The List Goes On! Close To Schools, Parks, Shopping, Hwy's, Transit & More! (id:58043)
Property Details
| MLS® Number | W12484735 |
| Property Type | Single Family |
| Community Name | 1040 - OA Rural Oakville |
| Parking Space Total | 2 |
Building
| Bathroom Total | 3 |
| Bedrooms Above Ground | 2 |
| Bedrooms Total | 2 |
| Appliances | Blinds, Dishwasher, Dryer, Microwave, Range, Stove, Washer, Window Coverings, Refrigerator |
| Basement Type | None |
| Construction Style Attachment | Attached |
| Cooling Type | Central Air Conditioning |
| Exterior Finish | Brick |
| Flooring Type | Ceramic, Laminate, Carpeted |
| Foundation Type | Brick |
| Half Bath Total | 1 |
| Heating Fuel | Natural Gas |
| Heating Type | Forced Air |
| Stories Total | 3 |
| Size Interior | 700 - 1,100 Ft2 |
| Type | Row / Townhouse |
| Utility Water | Municipal Water |
Parking
| Attached Garage | |
| Garage |
Land
| Acreage | No |
| Sewer | Sanitary Sewer |
| Size Depth | 44 Ft ,6 In |
| Size Frontage | 21 Ft |
| Size Irregular | 21 X 44.5 Ft |
| Size Total Text | 21 X 44.5 Ft |
Rooms
| Level | Type | Length | Width | Dimensions |
|---|---|---|---|---|
| Second Level | Primary Bedroom | 4.77 m | 3.05 m | 4.77 m x 3.05 m |
| Second Level | Bedroom 2 | 3 m | 2.7 m | 3 m x 2.7 m |
| Main Level | Kitchen | 3.88 m | 2.59 m | 3.88 m x 2.59 m |
| Main Level | Living Room | 6.14 m | 3.81 m | 6.14 m x 3.81 m |
| Main Level | Dining Room | 6.14 m | 3.81 m | 6.14 m x 3.81 m |
Contact Us
Contact us for more information

Pratham Kalia
Broker
www.pkaliarealty.com/
RE/MAX Real Estate Centre Inc.
1140 Burnhamthorpe Rd W #141-A
Mississauga, Ontario L5C 4E9
1140 Burnhamthorpe Rd W #141-A
Mississauga, Ontario L5C 4E9
(905) 270-2000
(905) 270-0047



