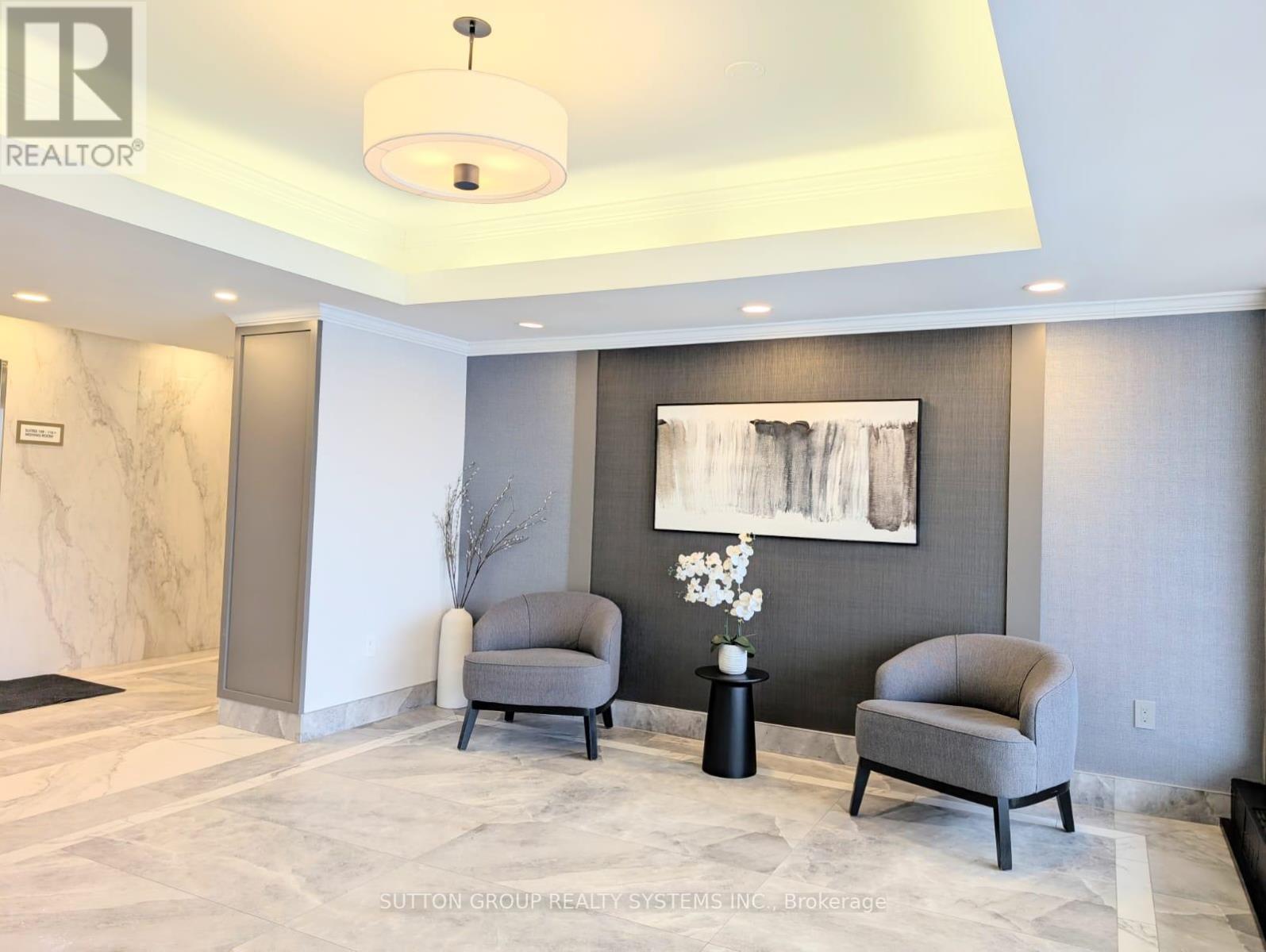309 - 2900 Battleford Road Mississauga, Ontario L5N 2V9
$2,750 Monthly
Bright, Spacious And Open Concept 2 Bedroom 1 Bath Condo Apartment Located in a Prime Mississauga Location. Painted throughout. Laminate throughout, Large Windows for lots of light. 2nd Bedroom With a Large closet. In-Suite Laundry with large stacked washer/dryer. Floorplan with extra storage space in the kitchen and Laundry area. Comes with 1 underground parking space.Building Amenities Include: Outdoor Heated Pool, Sauna, Exercise Room, Tennis Court, Children Playground. Fantastic Location. Close To All Major Amenities, Transit And Highway (id:58043)
Property Details
| MLS® Number | W11947266 |
| Property Type | Single Family |
| Neigbourhood | Meadowvale |
| Community Name | Meadowvale |
| AmenitiesNearBy | Place Of Worship, Public Transit, Schools |
| CommunityFeatures | Pet Restrictions |
| Features | Balcony, Carpet Free |
| ParkingSpaceTotal | 1 |
| Structure | Tennis Court |
Building
| BathroomTotal | 1 |
| BedroomsAboveGround | 2 |
| BedroomsTotal | 2 |
| Amenities | Exercise Centre, Visitor Parking |
| Appliances | Dishwasher, Dryer, Microwave, Range, Refrigerator, Stove, Washer |
| CoolingType | Window Air Conditioner |
| ExteriorFinish | Brick, Concrete |
| FireProtection | Security System |
| FlooringType | Laminate |
| HeatingFuel | Natural Gas |
| HeatingType | Radiant Heat |
| SizeInterior | 799.9932 - 898.9921 Sqft |
| Type | Apartment |
Parking
| Underground |
Land
| Acreage | No |
| LandAmenities | Place Of Worship, Public Transit, Schools |
Rooms
| Level | Type | Length | Width | Dimensions |
|---|---|---|---|---|
| Main Level | Dining Room | 2.7 m | 4.91 m | 2.7 m x 4.91 m |
| Main Level | Living Room | 3.35 m | 4.91 m | 3.35 m x 4.91 m |
| Main Level | Kitchen | 4.68 m | 7.68 m | 4.68 m x 7.68 m |
| Main Level | Primary Bedroom | 3.98 m | 3.01 m | 3.98 m x 3.01 m |
| Main Level | Bedroom 2 | 3.74 m | 2.43 m | 3.74 m x 2.43 m |
Interested?
Contact us for more information
Neha Mathur
Broker
1542 Dundas Street West
Mississauga, Ontario L5C 1E4























