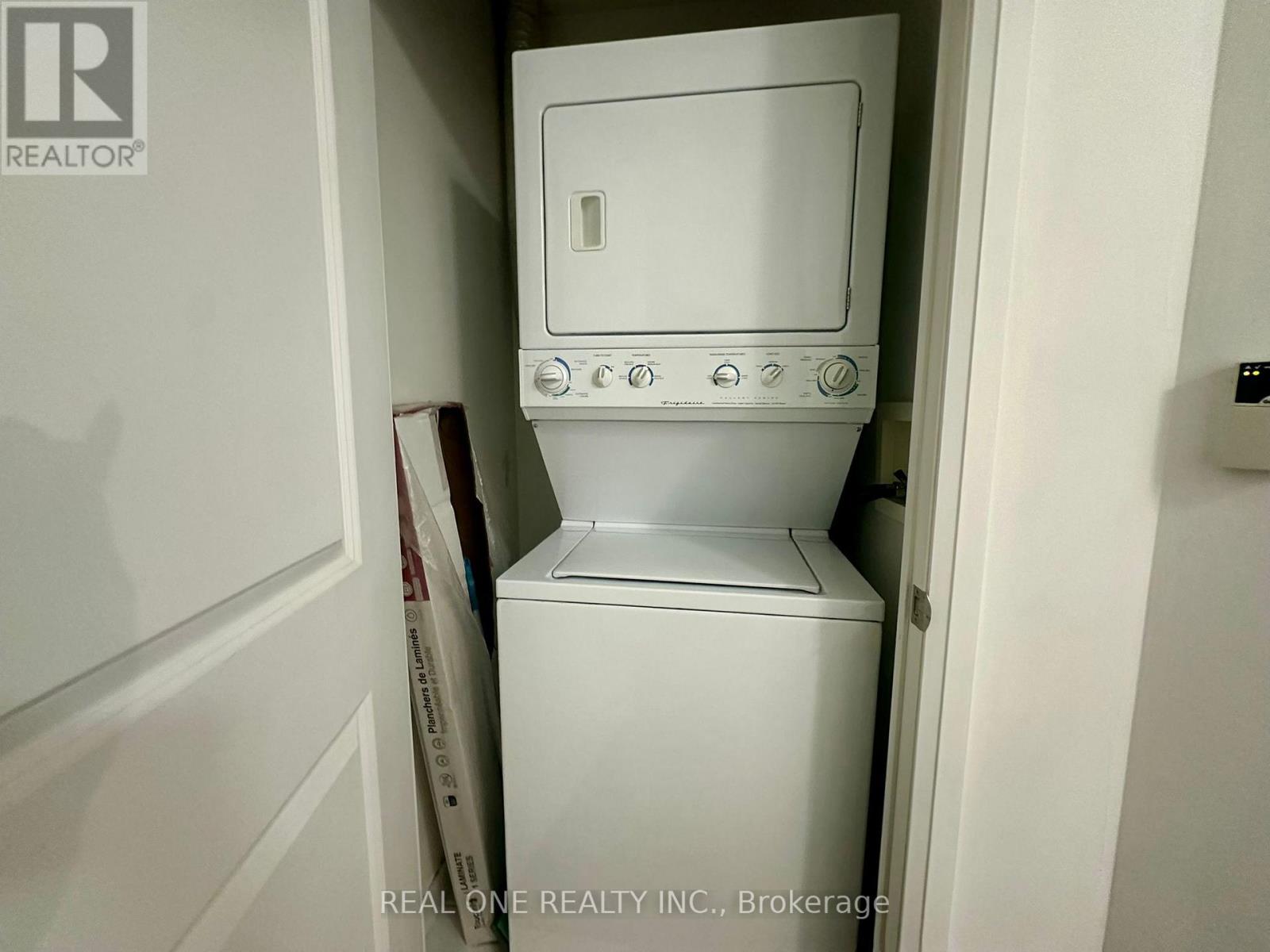309 - 35 Hayden Street Toronto, Ontario M4Y 3C3
$2,675 Monthly
Welcome to this beautiful 1+1 unit in the highly sought-after Yonge/Bloor neighborhood. Bright & Spacious. Modern & Chic Design. The well-designed layout includes: A generous bedroom<> A versatile den with door perfect for an office or guest space. Dark Wood Floor & Cabinets. Open-Concept Kitchen, Granite Countertop. Close To All Vibrant Bloor Amenities & Stores . Easy Access to Highway. Walk to Luxury Shops & Dining. Upscale Yorkville Area, U of T & Major Hospitals. **Steps To 2 Subway Lines**Great Building Amenities and 24hrs concierge. **1 Parking P4#49** **** EXTRAS **** Existing stainless Steel Fridge, Stove & B/I Dishwasher; Microwave Oven; Washer & Dryer. All Existing Light Fixtures & Window Coverings. (id:58043)
Property Details
| MLS® Number | C11910264 |
| Property Type | Single Family |
| Community Name | Church-Yonge Corridor |
| AmenitiesNearBy | Hospital, Public Transit, Schools |
| CommunityFeatures | Pet Restrictions |
| Features | Balcony |
| ParkingSpaceTotal | 1 |
Building
| BathroomTotal | 1 |
| BedroomsAboveGround | 1 |
| BedroomsBelowGround | 1 |
| BedroomsTotal | 2 |
| Amenities | Security/concierge, Exercise Centre, Recreation Centre, Separate Electricity Meters, Separate Heating Controls |
| Appliances | Whirlpool |
| CoolingType | Central Air Conditioning |
| ExteriorFinish | Brick |
| FlooringType | Hardwood, Laminate |
| HeatingFuel | Natural Gas |
| HeatingType | Forced Air |
| SizeInterior | 599.9954 - 698.9943 Sqft |
| Type | Apartment |
Parking
| Underground |
Land
| Acreage | No |
| LandAmenities | Hospital, Public Transit, Schools |
Rooms
| Level | Type | Length | Width | Dimensions |
|---|---|---|---|---|
| Flat | Living Room | 6.75 m | 3.47 m | 6.75 m x 3.47 m |
| Flat | Dining Room | 6.75 m | 3.47 m | 6.75 m x 3.47 m |
| Flat | Kitchen | 6.75 m | 3.47 m | 6.75 m x 3.47 m |
| Flat | Primary Bedroom | 3.65 m | 3.04 m | 3.65 m x 3.04 m |
| Flat | Den | 3.27 m | 2.59 m | 3.27 m x 2.59 m |
Interested?
Contact us for more information
Sally Kwok
Salesperson
15 Wertheim Court Unit 302
Richmond Hill, Ontario L4B 3H7


















