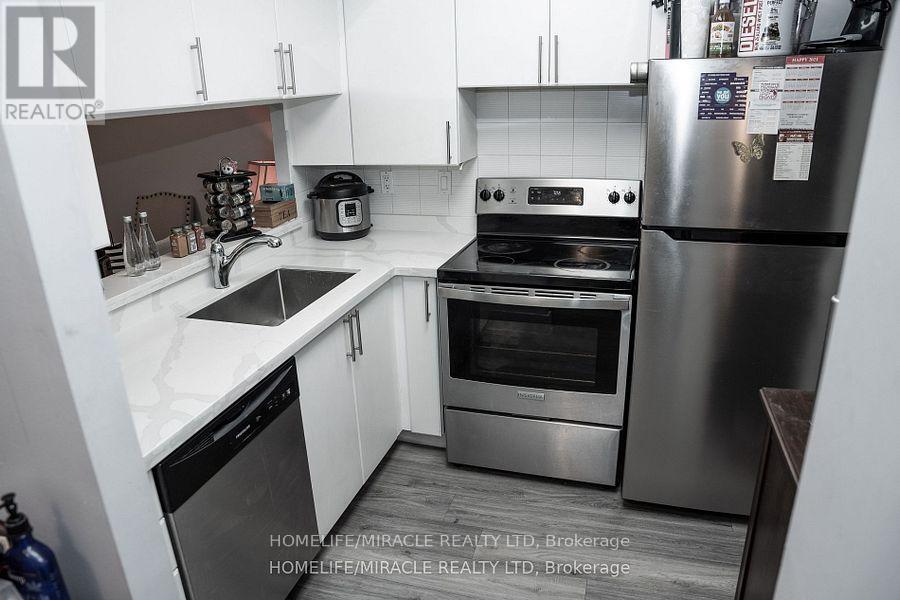309 - 50 Kingsbridge Garden Circle Mississauga, Ontario L5R 1Y2
$2,700 Monthly
Absolutely Beautiful Unit In Prime Location!!! Beautifully Renovated 2 Bedroom, 2 Wr, Large Den Could Be 3rd Bedroom, Master W His/Her Closets, White Kitchen W/Quartz Counter Top W Under Mount Sink, S/S Appliances, Vinyl Floors Throughout. Beautifully Painted Throughout, Ensuite Laundry. Two Underground Parking Spaces And Locker. Steps To Public Transit, Hwy 403, And Walking Distance To Schools, Shops And Square One Shopping Mall.2 parking, Gas, Hydro Water are include in the rent. (id:58043)
Property Details
| MLS® Number | W12057197 |
| Property Type | Single Family |
| Neigbourhood | Hurontario |
| Community Name | Hurontario |
| AmenitiesNearBy | Hospital, Schools |
| CommunityFeatures | Pets Not Allowed |
| Features | Elevator |
| ParkingSpaceTotal | 2 |
| ViewType | View |
Building
| BathroomTotal | 2 |
| BedroomsAboveGround | 2 |
| BedroomsBelowGround | 1 |
| BedroomsTotal | 3 |
| Amenities | Exercise Centre, Party Room, Visitor Parking, Storage - Locker |
| Appliances | Dishwasher, Dryer, Sauna, Stove, Washer, Window Coverings, Refrigerator |
| CoolingType | Central Air Conditioning |
| ExteriorFinish | Concrete, Vinyl Siding |
| FireProtection | Security Guard |
| FlooringType | Ceramic, Hardwood |
| HalfBathTotal | 1 |
| HeatingFuel | Natural Gas |
| HeatingType | Forced Air |
| SizeInterior | 899.9921 - 998.9921 Sqft |
| Type | Apartment |
Parking
| Underground | |
| Garage |
Land
| Acreage | No |
| LandAmenities | Hospital, Schools |
Rooms
| Level | Type | Length | Width | Dimensions |
|---|---|---|---|---|
| Main Level | Kitchen | 2.45 m | 2.37 m | 2.45 m x 2.37 m |
| Main Level | Dining Room | 5.86 m | 3.18 m | 5.86 m x 3.18 m |
| Main Level | Living Room | 5.86 m | 3.18 m | 5.86 m x 3.18 m |
| Main Level | Primary Bedroom | 6.05 m | 3.36 m | 6.05 m x 3.36 m |
| Main Level | Bedroom 2 | 3.14 m | 2.99 m | 3.14 m x 2.99 m |
| Main Level | Den | 2.45 m | 2.37 m | 2.45 m x 2.37 m |
| Main Level | Laundry Room | Measurements not available |
Interested?
Contact us for more information
Suthan Ponnaiah
Salesperson
821 Bovaird Dr West #31
Brampton, Ontario L6X 0T9


























