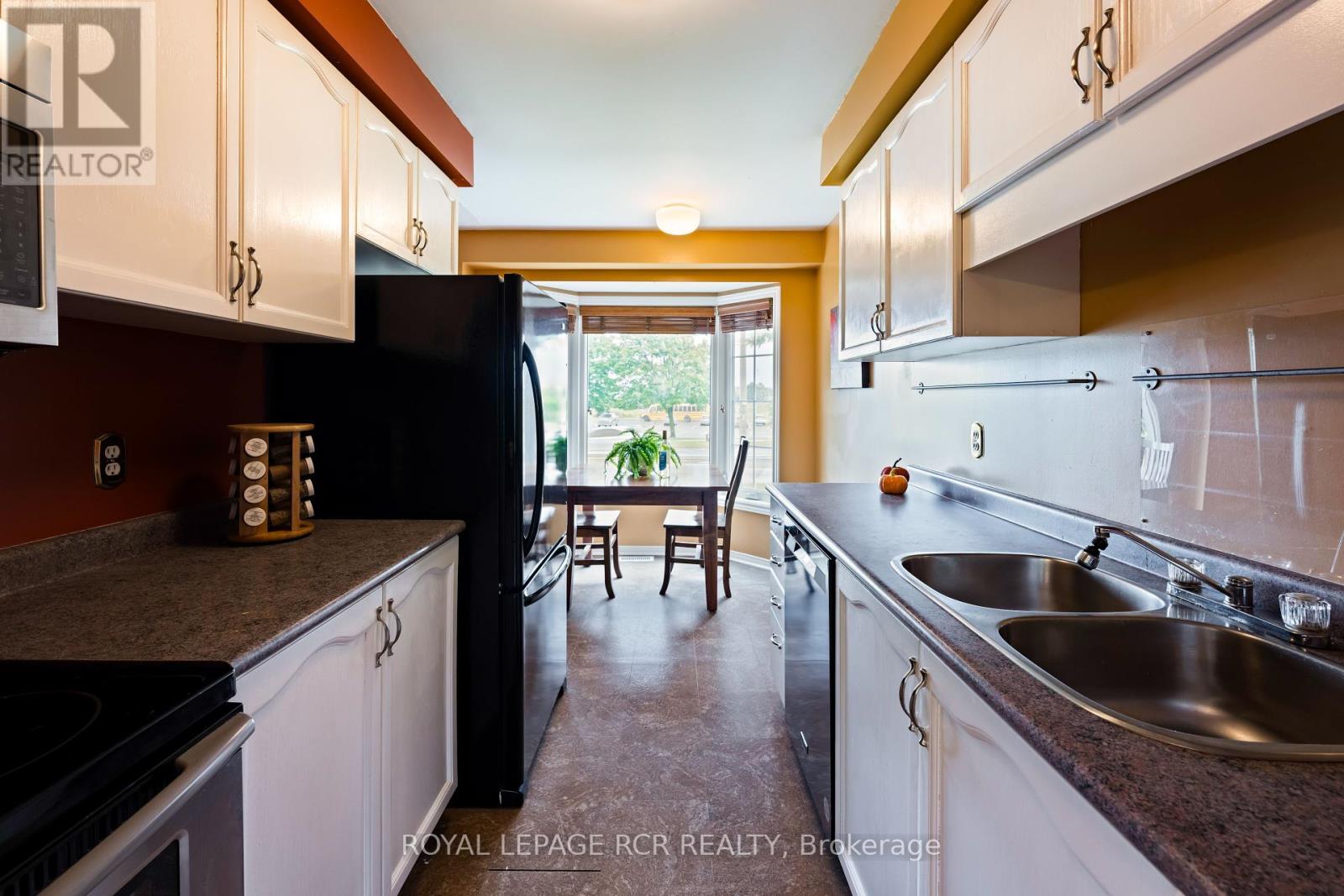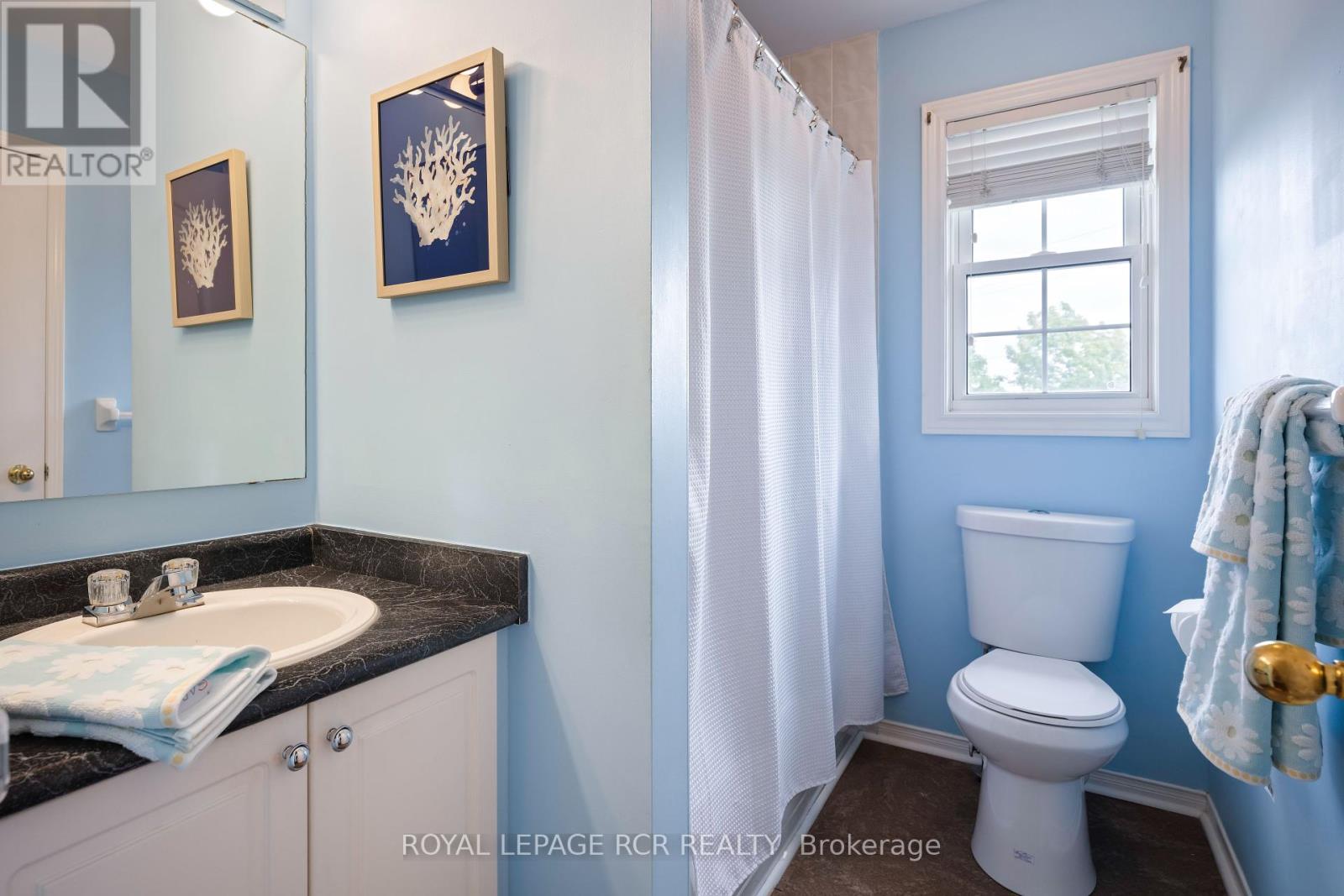309 Alder Street Orangeville, Ontario L9W 4X5
$650,000
This 3 Bedroom, 2 Bathroom Townhome Is Perfectly Located Within Walking Distance To Schools, Parks, Alder Recreation Centre, Shopping & Restaurants. Step inside & You Will Be Greeted With A Bright Eat In Kitchen With Picture Window. The Living Room Features A Walk Out To A Fully Fenced Backyard And Detached One Car Garage With Parking Spot Beside It. Upstairs You Will Find Three Great Sized Bedrooms, Primary With A Semi Ensuite And Walk In Closet. The Lower Level Is Partially Finished With Lots Of Storage And An Office That Could Easily Be Used As A 4th Bedroom As It Has A Closet And Window. The Garage And Parking Is Accessed Through The Back Laneway And There Is Plenty Of Guest Parking To The Side Of The Townhomes. **** EXTRAS **** Please note the living room fan in the picture has been replace with another light Fixture, 6 Well Kept Gardens On The Property. Armor Windows. (id:58043)
Open House
This property has open houses!
12:00 pm
Ends at:2:00 pm
Property Details
| MLS® Number | W9311807 |
| Property Type | Single Family |
| Community Name | Orangeville |
| Features | Irregular Lot Size, Lane, Carpet Free |
| ParkingSpaceTotal | 2 |
Building
| BathroomTotal | 2 |
| BedroomsAboveGround | 3 |
| BedroomsBelowGround | 1 |
| BedroomsTotal | 4 |
| Appliances | Water Softener, Dishwasher, Dryer, Refrigerator, Stove, Window Coverings |
| BasementType | Partial |
| ConstructionStyleAttachment | Attached |
| CoolingType | Central Air Conditioning |
| ExteriorFinish | Brick |
| FlooringType | Hardwood, Laminate |
| FoundationType | Poured Concrete |
| HalfBathTotal | 1 |
| HeatingFuel | Natural Gas |
| HeatingType | Forced Air |
| StoriesTotal | 2 |
| Type | Row / Townhouse |
| UtilityWater | Municipal Water |
Parking
| Detached Garage |
Land
| Acreage | No |
| Sewer | Sanitary Sewer |
| SizeFrontage | 20 Ft ,1 In |
| SizeIrregular | 20.13 Ft ; Irregular |
| SizeTotalText | 20.13 Ft ; Irregular |
Rooms
| Level | Type | Length | Width | Dimensions |
|---|---|---|---|---|
| Second Level | Primary Bedroom | 3.5 m | 2.8 m | 3.5 m x 2.8 m |
| Second Level | Bedroom 2 | 3.1 m | 2.8 m | 3.1 m x 2.8 m |
| Second Level | Bedroom 3 | 3.3 m | 2.7 m | 3.3 m x 2.7 m |
| Lower Level | Bedroom 4 | 3.6 m | 2.2 m | 3.6 m x 2.2 m |
| Main Level | Kitchen | 4.2 m | 2.3 m | 4.2 m x 2.3 m |
| Main Level | Living Room | 5.7 m | 3.6 m | 5.7 m x 3.6 m |
https://www.realtor.ca/real-estate/27397217/309-alder-street-orangeville-orangeville
Interested?
Contact us for more information
Jennifer Jewell
Salesperson
14 - 75 First Street
Orangeville, Ontario L9W 2E7



























