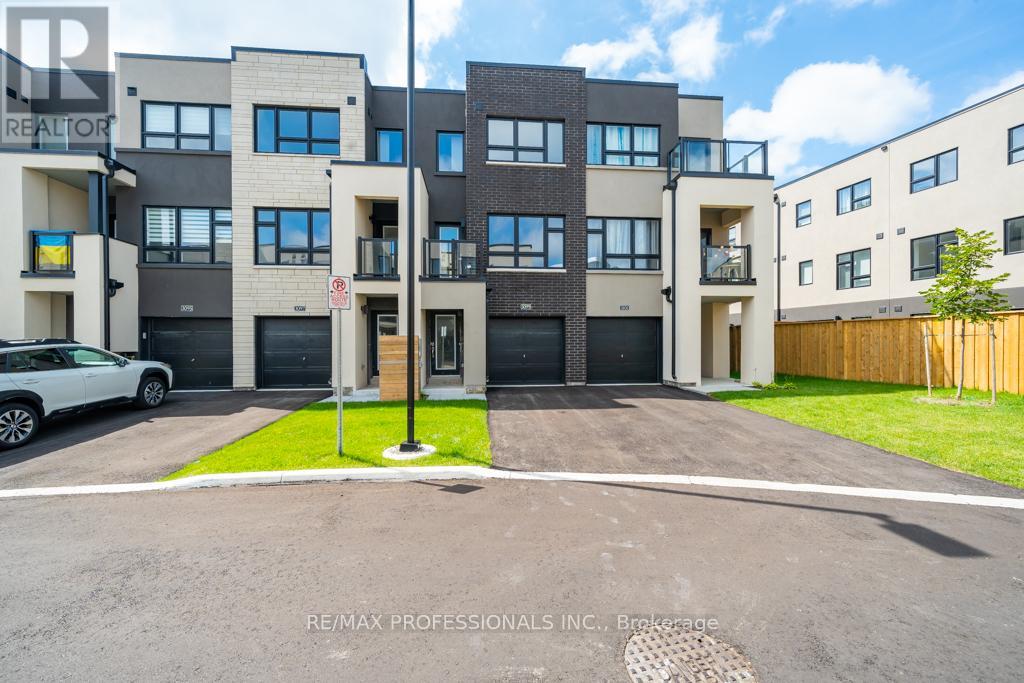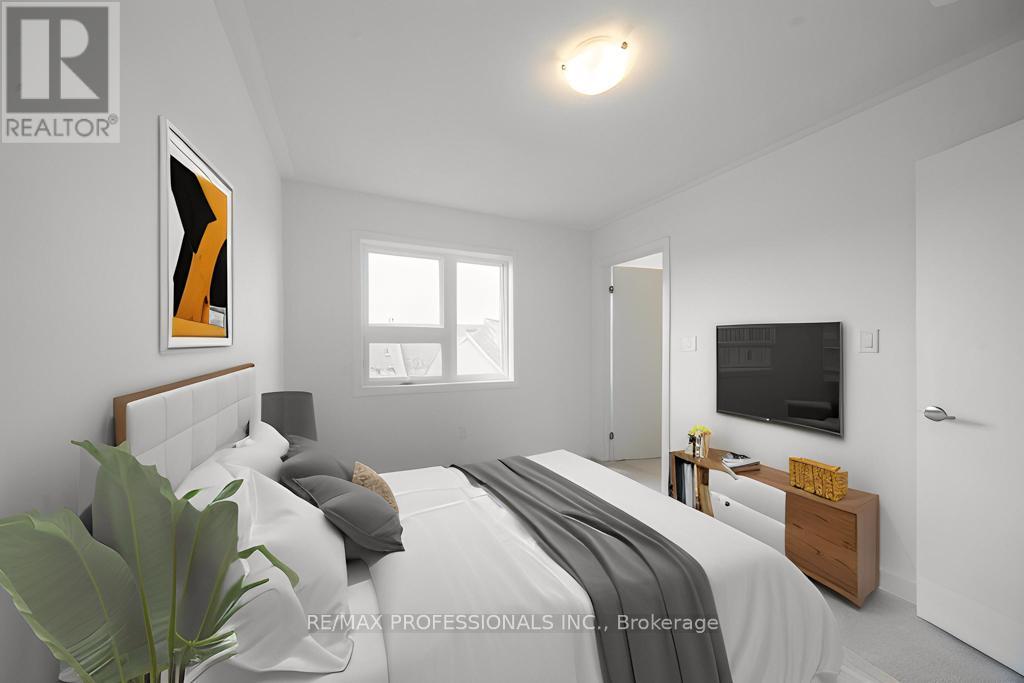3099 Cherry Blossom Cmn Burlington, Ontario L7M 0H4
$3,500 Monthly
Newly Completed Executive Located In Desirable Alton Village. First One To Live In A Brand New 2 + 1 Bedroom & Study & 3 Bathroom Executive Townhome In The Alton Village In Burlington. Steps Away Schools, Parks & All The Shopping Options On Appleby & Dundas. 9 Ft Ceiling, Unfinished Basement & Private Backyard. Each Bedroom Features Its Own En-Suite 4 Pc. Open Layout Study On The Upper Floor. One Bedroom Is On The Main Floor With An Access To The Backyard. Your Own Garage And Additional Parking On The Driveway. Upgrades in this Townhouse A Ton of Upgrades in the Townhome. Must see. **** EXTRAS **** Conveniently Located In Alton Village With Easy Access To Hwy 407 And Hwy 5 Or Straight Down Appleby To Qew. This Area Has It All; Schools, Parks, Golf, Transit, Lots Of Shopping And Restaurants. (id:58043)
Property Details
| MLS® Number | W11894501 |
| Property Type | Single Family |
| Community Name | Alton |
| AmenitiesNearBy | Hospital, Park, Place Of Worship |
| ParkingSpaceTotal | 2 |
| ViewType | View |
Building
| BathroomTotal | 3 |
| BedroomsAboveGround | 2 |
| BedroomsBelowGround | 1 |
| BedroomsTotal | 3 |
| Appliances | Dishwasher, Dryer, Refrigerator, Stove, Washer |
| ConstructionStyleAttachment | Attached |
| CoolingType | Central Air Conditioning |
| ExteriorFinish | Brick, Stucco |
| FoundationType | Poured Concrete |
| HalfBathTotal | 1 |
| HeatingFuel | Natural Gas |
| HeatingType | Forced Air |
| StoriesTotal | 3 |
| Type | Row / Townhouse |
| UtilityWater | Municipal Water |
Parking
| Garage |
Land
| Acreage | No |
| FenceType | Fenced Yard |
| LandAmenities | Hospital, Park, Place Of Worship |
| Sewer | Sanitary Sewer |
Rooms
| Level | Type | Length | Width | Dimensions |
|---|---|---|---|---|
| Second Level | Kitchen | 3.2 m | 2.43 m | 3.2 m x 2.43 m |
| Second Level | Eating Area | 2.87 m | 2.13 m | 2.87 m x 2.13 m |
| Second Level | Dining Room | 5.99 m | 4.6 m | 5.99 m x 4.6 m |
| Second Level | Living Room | 5.99 m | 4.6 m | 5.99 m x 4.6 m |
| Third Level | Primary Bedroom | 4.45 m | 2.95 m | 4.45 m x 2.95 m |
| Third Level | Bedroom 2 | 3.02 m | 2.95 m | 3.02 m x 2.95 m |
| Third Level | Study | 2.97 m | 2.92 m | 2.97 m x 2.92 m |
| Main Level | Family Room | 2.5 m | 4.6 m | 2.5 m x 4.6 m |
https://www.realtor.ca/real-estate/27741433/3099-cherry-blossom-cmn-burlington-alton-alton
Interested?
Contact us for more information
Jared Kelly Gardner
Salesperson























