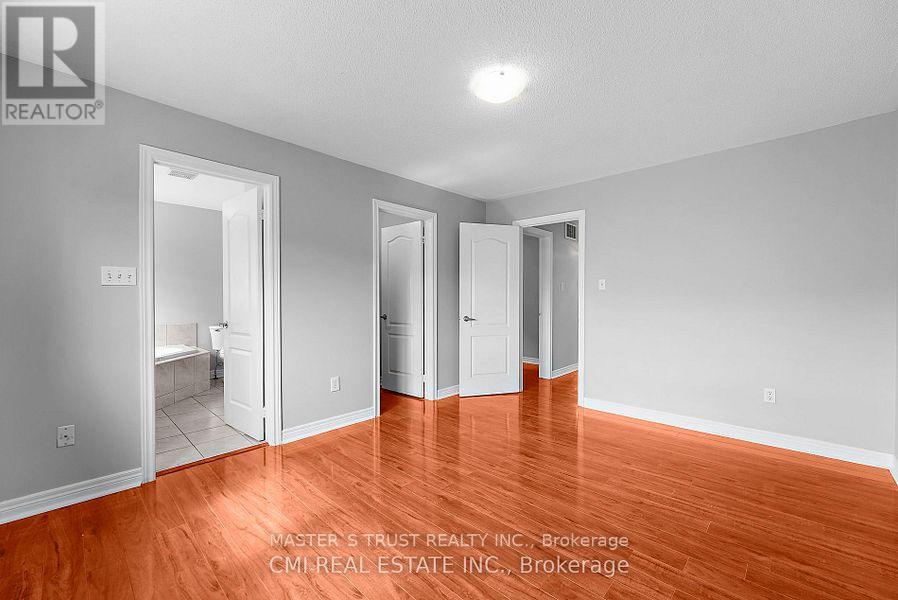31 Blue Diamond Drive Brampton, Ontario L6S 6J2
3 Bedroom
3 Bathroom
Fireplace
Central Air Conditioning
Forced Air
$3,500 Monthly
open concept 3 Bedroom Double Car Garage Detached Home in one of the most desirable neighborhood of Brampton. Double Door entry with 9' smooth ceilings on Hardwood Flooring, Pot Lights on Main floor. Oak Staircase leads to an open concept Family Room With Gas Fireplace which opens to amazing and huge Balcony at the front of house.Sept Entrance to Unfinished Basement. Close To Brampton Civic Hospital, Fortinos, Metro, Hwys, Schools & Parks. (id:58043)
Property Details
| MLS® Number | W10404832 |
| Property Type | Single Family |
| Community Name | Bramalea North Industrial |
| ParkingSpaceTotal | 6 |
Building
| BathroomTotal | 3 |
| BedroomsAboveGround | 3 |
| BedroomsTotal | 3 |
| BasementType | Full |
| ConstructionStyleAttachment | Detached |
| CoolingType | Central Air Conditioning |
| ExteriorFinish | Brick |
| FireplacePresent | Yes |
| FoundationType | Concrete |
| HalfBathTotal | 1 |
| HeatingFuel | Natural Gas |
| HeatingType | Forced Air |
| StoriesTotal | 2 |
| Type | House |
| UtilityWater | Municipal Water |
Parking
| Garage |
Land
| Acreage | No |
| Sewer | Sanitary Sewer |
| SizeDepth | 104 Ft ,11 In |
| SizeFrontage | 34 Ft ,1 In |
| SizeIrregular | 34.12 X 104.99 Ft |
| SizeTotalText | 34.12 X 104.99 Ft |
Rooms
| Level | Type | Length | Width | Dimensions |
|---|---|---|---|---|
| Second Level | Primary Bedroom | 3.36 m | 4.17 m | 3.36 m x 4.17 m |
| Second Level | Bedroom 2 | 3.59 m | 2.72 m | 3.59 m x 2.72 m |
| Second Level | Bedroom 3 | 2.97 m | 3 m | 2.97 m x 3 m |
| Main Level | Dining Room | 3.92 m | 6.7267 m | 3.92 m x 6.7267 m |
| Main Level | Living Room | 3.92 m | 6.72 m | 3.92 m x 6.72 m |
| Main Level | Kitchen | 2.79 m | 3.15 m | 2.79 m x 3.15 m |
| Main Level | Foyer | 2.36 m | 4.7 m | 2.36 m x 4.7 m |
| Main Level | Laundry Room | 3.35 m | 2.28 m | 3.35 m x 2.28 m |
| Main Level | Eating Area | 2.79 m | 1.98 m | 2.79 m x 1.98 m |
| In Between | Family Room | 5.81 m | 5.09 m | 5.81 m x 5.09 m |
Utilities
| Cable | Available |
| Sewer | Available |
Interested?
Contact us for more information
Rushan Gao
Salesperson
Master's Trust Realty Inc.
3190 Steeles Ave East #120
Markham, Ontario L3R 1G9
3190 Steeles Ave East #120
Markham, Ontario L3R 1G9












