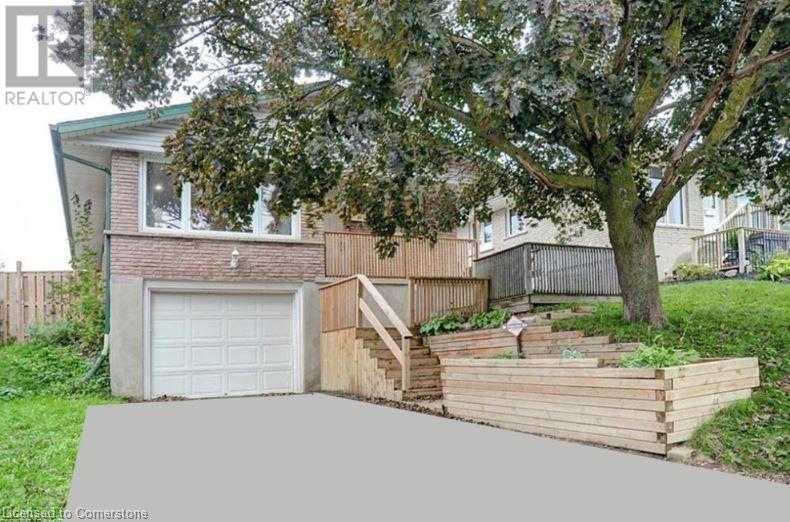31 Bosworth Crescent Kitchener, Ontario N2E 1Y9
$2,400 Monthly
Welcome to 31 BOSWORTH Crescent Kitchener for Upper unit for LEASE in Laurentian hill has 3 Bedrooms and one bath, Big bright living room has big window flooded with a lot natural lights and Kitchen has a lot of cabinets, self contained own separate Laundry, shared large back yard with Back to Back 2 Parking. A great opportunity to live in Walking distance to the Lauretian hill Plaza, close to schools, grocery store and handy GRT service... all minutes from the front door! An easy drive to the highway 7/8 and 401 and destinations beyond. Shows very well! This beautiful home is situated in the quiet, family-friendly neighborhood of Laurentian Hills. Don't miss the opportunity to make this exceptional property to have stress free lease. Schedule a showing today. (id:58043)
Property Details
| MLS® Number | 40685339 |
| Property Type | Single Family |
| Neigbourhood | Laurentian Hills |
| AmenitiesNearBy | Park, Public Transit, Schools |
| CommunityFeatures | Quiet Area, Community Centre |
| EquipmentType | Water Heater |
| ParkingSpaceTotal | 3 |
| RentalEquipmentType | Water Heater |
Building
| BathroomTotal | 1 |
| BedroomsAboveGround | 3 |
| BedroomsTotal | 3 |
| Appliances | Dishwasher, Dryer, Refrigerator, Stove, Water Softener, Washer |
| ArchitecturalStyle | Raised Bungalow |
| BasementDevelopment | Finished |
| BasementType | Full (finished) |
| ConstructedDate | 1975 |
| ConstructionStyleAttachment | Detached |
| CoolingType | Central Air Conditioning |
| ExteriorFinish | Aluminum Siding, Brick |
| FoundationType | Poured Concrete |
| HeatingFuel | Natural Gas |
| HeatingType | Forced Air |
| StoriesTotal | 1 |
| SizeInterior | 1112 Sqft |
| Type | House |
| UtilityWater | Municipal Water |
Parking
| Attached Garage |
Land
| Acreage | No |
| LandAmenities | Park, Public Transit, Schools |
| Sewer | Municipal Sewage System |
| SizeDepth | 100 Ft |
| SizeFrontage | 40 Ft |
| SizeTotalText | Under 1/2 Acre |
| ZoningDescription | R2c |
Rooms
| Level | Type | Length | Width | Dimensions |
|---|---|---|---|---|
| Main Level | Laundry Room | 16'9'' x 11'5'' | ||
| Main Level | 4pc Bathroom | Measurements not available | ||
| Main Level | Bedroom | 9'9'' x 11'11'' | ||
| Main Level | Bedroom | 11'11'' x 9'0'' | ||
| Main Level | Primary Bedroom | 11'10'' x 11'0'' | ||
| Main Level | Living Room/dining Room | 18'10'' x 10'10'' | ||
| Main Level | Kitchen | 16'9'' x 12'2'' |
https://www.realtor.ca/real-estate/27738903/31-bosworth-crescent-kitchener
Interested?
Contact us for more information
Bhupinder Singh
Broker
720 Westmount Road East, Unit B
Kitchener, Ontario N2E 2M6
Parminder Singh
Salesperson
720 Westmount Rd.
Kitchener, Ontario N2E 2M6












