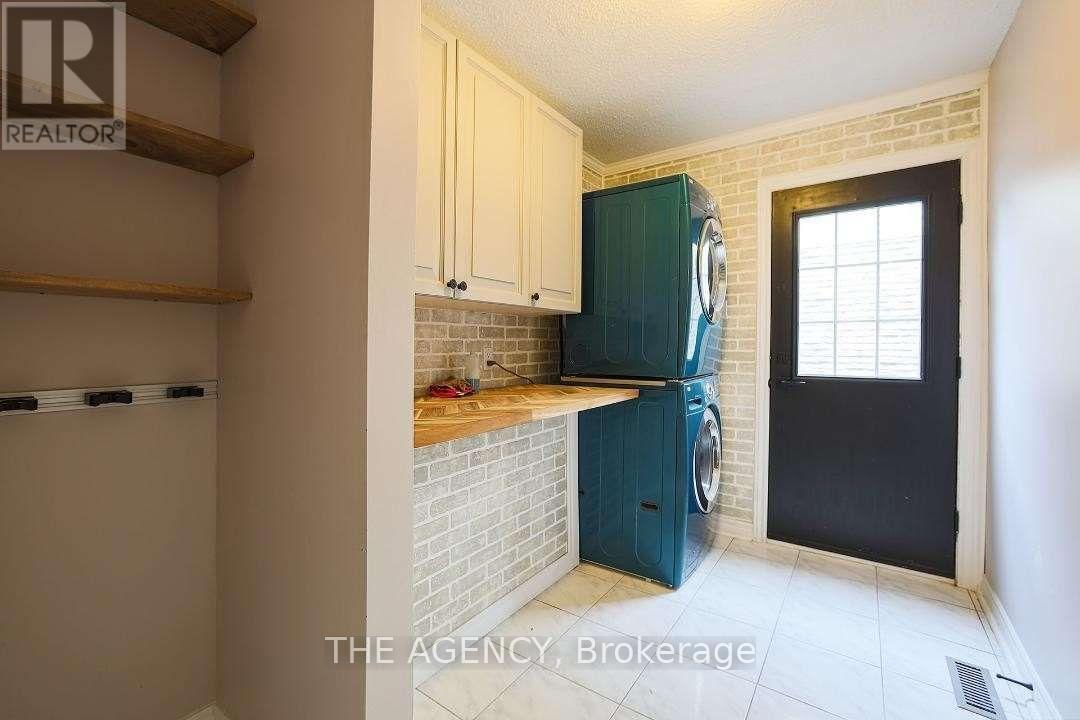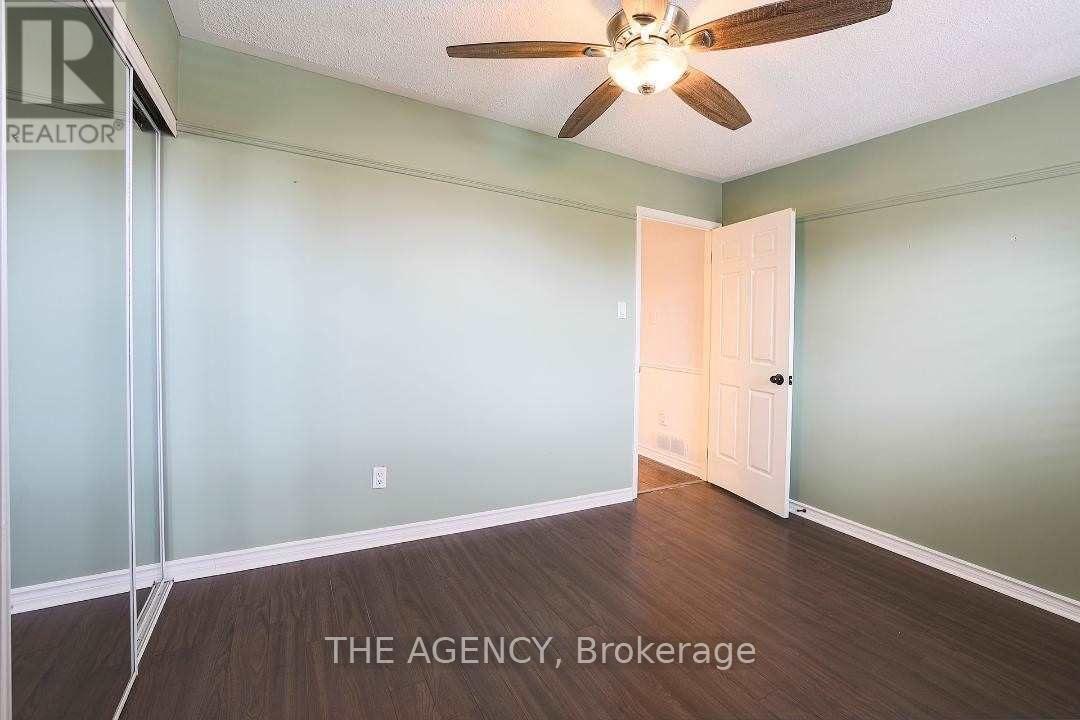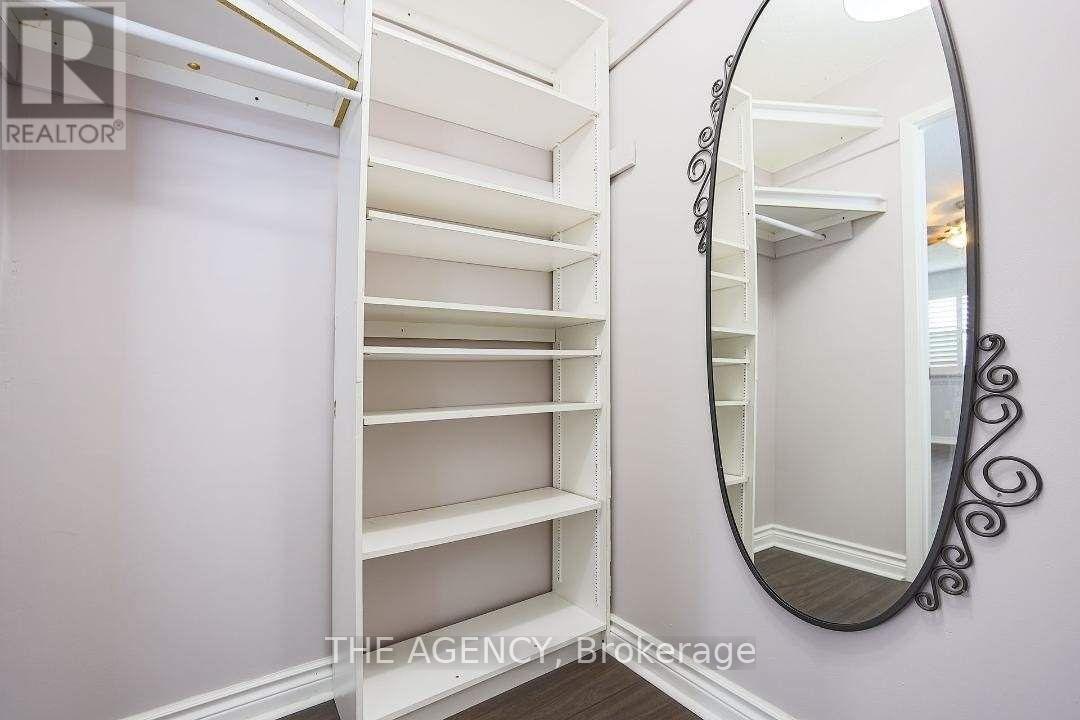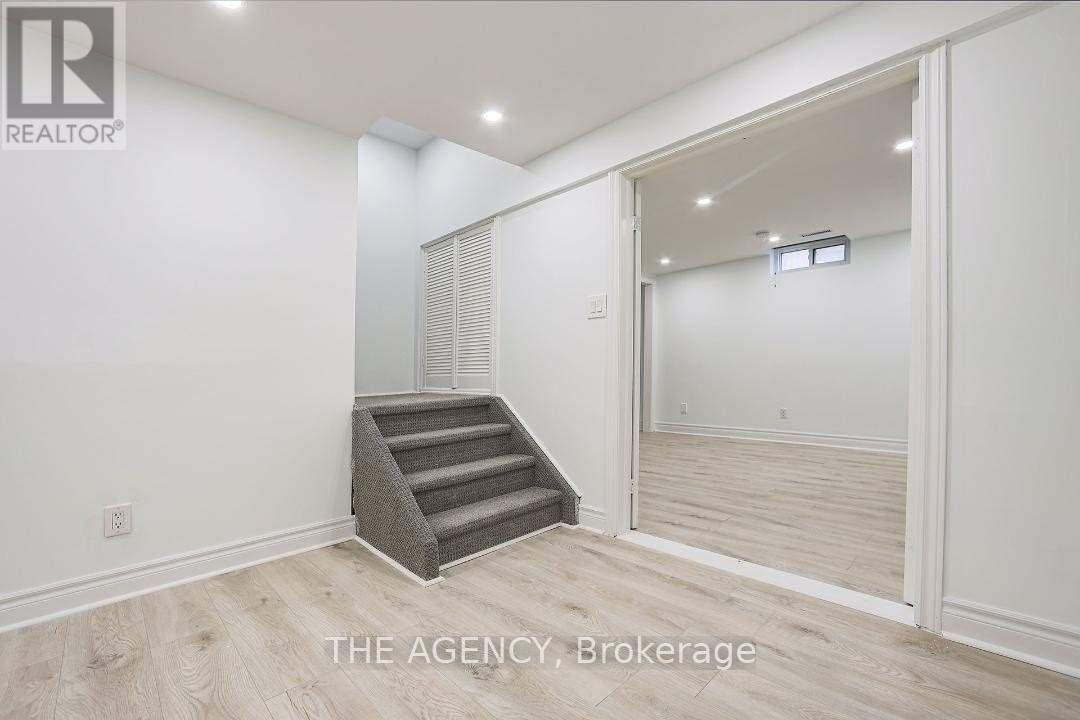31 Brunton Place Newmarket, Ontario L3Y 6B5
$4,300 Monthly
Beautiful Family Home, Just Move In B/C All The Work Is Done! Fantastic Home On Quiet & In Mature Neighborhood. Large List Of Upgrades Includes New Kitchen W/ Granite Counters & Luxury Gas Stove, Upgraded Bathrms W/ W/I Shower, New Flooring Throughout, New Light Fixtures & Freshly Painted. Large Master W/ W/I Closet & Ensuite. Cozy Muskoka Themed Family Rm For Great Family Time. Finished Basement, W/ Gym, Rec Rm, Office Nook/Workshop For Amazing Functionality. Beautifully Renovated In March 2022. (id:58043)
Property Details
| MLS® Number | N12163445 |
| Property Type | Single Family |
| Neigbourhood | Gorham |
| Community Name | Gorham-College Manor |
| Amenities Near By | Hospital, Park, Schools |
| Community Features | School Bus |
| Parking Space Total | 6 |
Building
| Bathroom Total | 3 |
| Bedrooms Above Ground | 4 |
| Bedrooms Total | 4 |
| Basement Development | Finished |
| Basement Type | N/a (finished) |
| Construction Style Attachment | Detached |
| Cooling Type | Central Air Conditioning |
| Exterior Finish | Brick |
| Flooring Type | Hardwood, Laminate |
| Half Bath Total | 1 |
| Heating Fuel | Natural Gas |
| Heating Type | Forced Air |
| Stories Total | 2 |
| Size Interior | 1,500 - 2,000 Ft2 |
| Type | House |
| Utility Water | Municipal Water |
Parking
| Attached Garage | |
| Garage |
Land
| Acreage | No |
| Fence Type | Fenced Yard |
| Land Amenities | Hospital, Park, Schools |
| Sewer | Sanitary Sewer |
Rooms
| Level | Type | Length | Width | Dimensions |
|---|---|---|---|---|
| Lower Level | Recreational, Games Room | 23.09 m | 11.25 m | 23.09 m x 11.25 m |
| Lower Level | Office | 4.49 m | 6.42 m | 4.49 m x 6.42 m |
| Lower Level | Exercise Room | 21.18 m | 11.15 m | 21.18 m x 11.15 m |
| Main Level | Living Room | 13.4 m | 11.58 m | 13.4 m x 11.58 m |
| Main Level | Dining Room | 13.91 m | 10.5 m | 13.91 m x 10.5 m |
| Main Level | Kitchen | 11.84 m | 13.25 m | 11.84 m x 13.25 m |
| Main Level | Family Room | 16.83 m | 11.58 m | 16.83 m x 11.58 m |
| Main Level | Library | Measurements not available | ||
| Upper Level | Primary Bedroom | 18.83 m | 12.07 m | 18.83 m x 12.07 m |
| Upper Level | Bedroom 2 | 9.74 m | 11.25 m | 9.74 m x 11.25 m |
| Upper Level | Bedroom 3 | 10.59 m | 10.5 m | 10.59 m x 10.5 m |
| Upper Level | Bedroom 4 | 13.25 m | 10.59 m | 13.25 m x 10.59 m |
Utilities
| Electricity | Installed |
| Sewer | Installed |
Contact Us
Contact us for more information

Tara Ghadery
Salesperson
(416) 844-0918
www.facebook.com/tara.ghadery
378 Fairlawn Ave
Toronto, Ontario M5M 1T8
(416) 847-5288
www.theagencyre.com/ontario










































