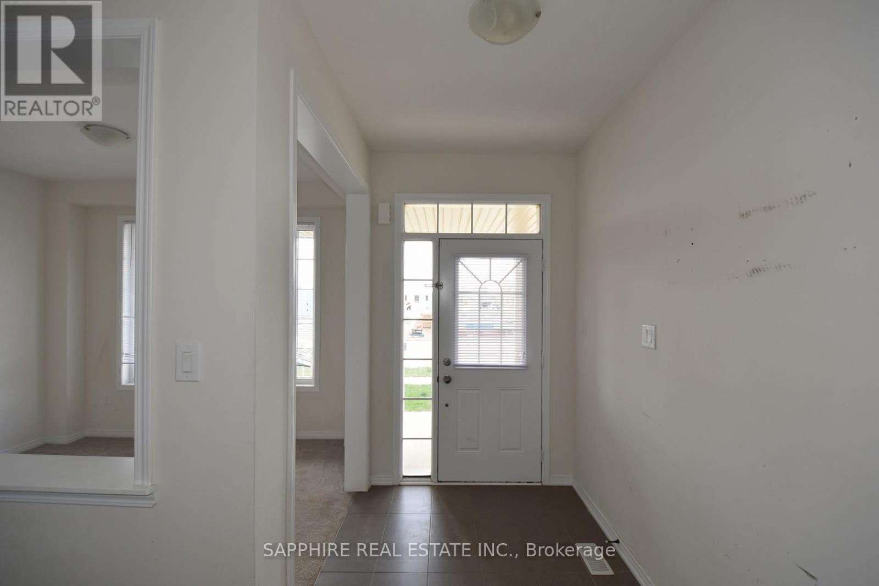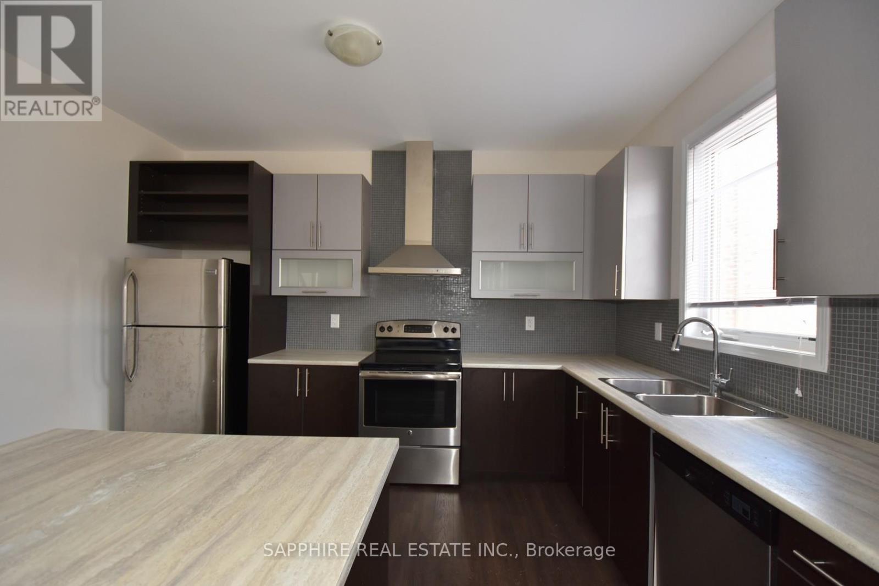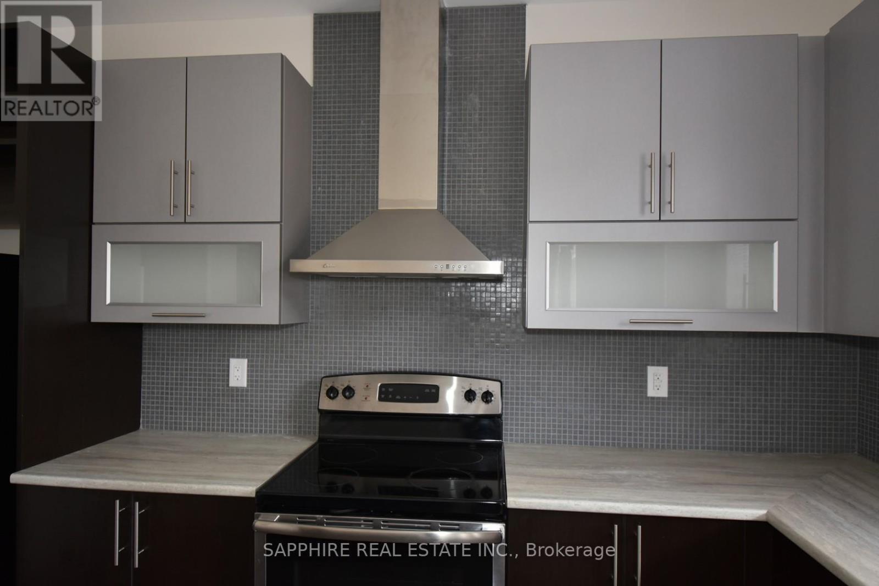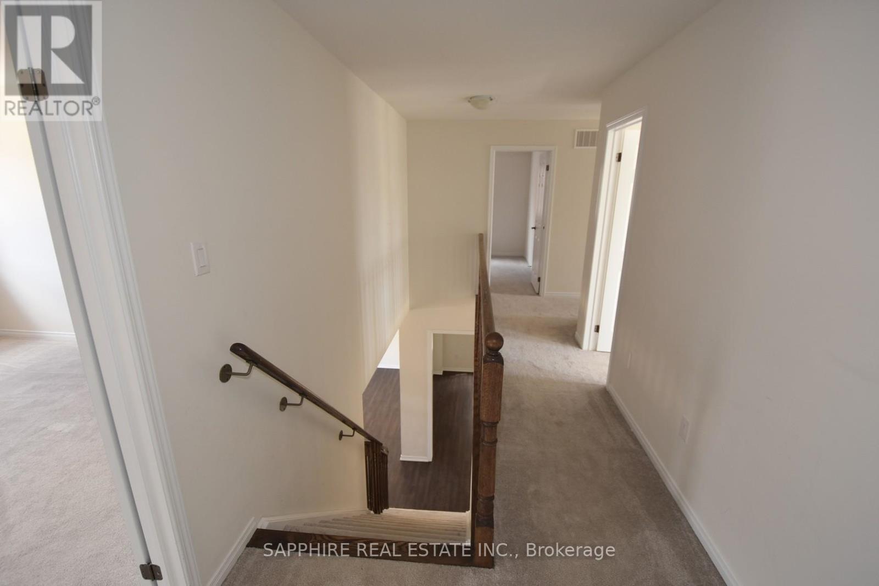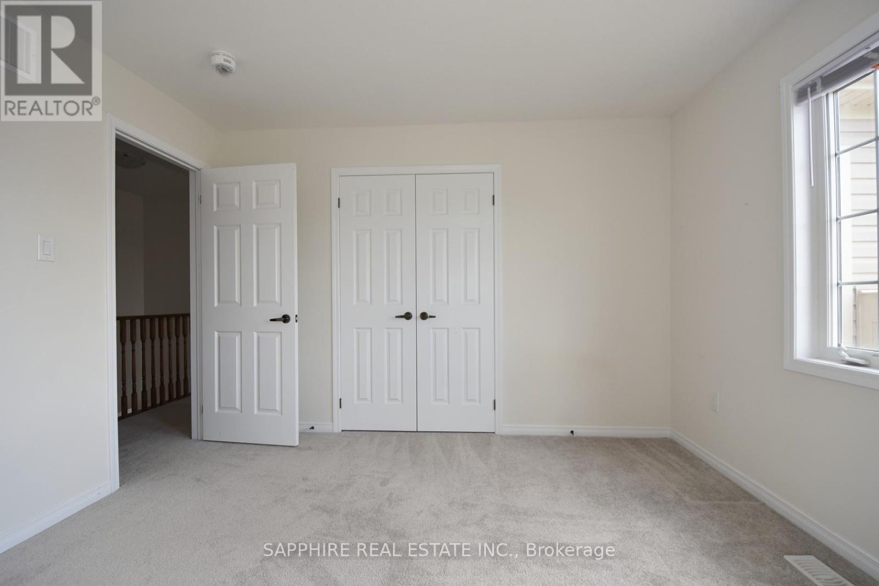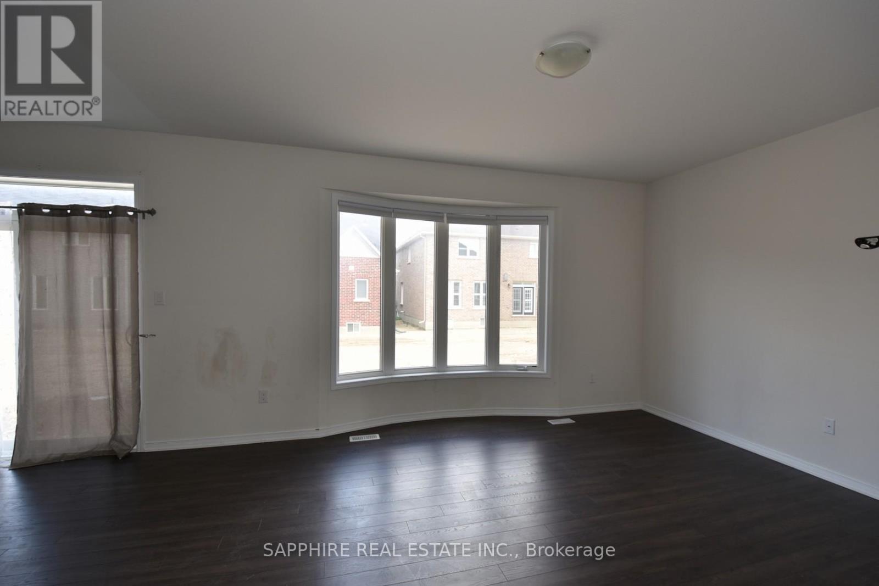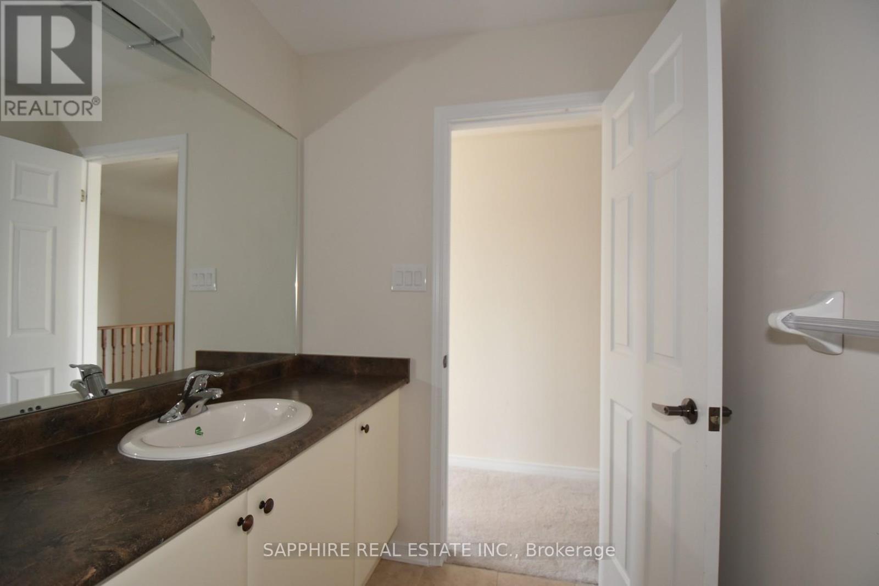31 Cheevers Road Brantford, Ontario N3T 5L5
$3,200 Monthly
Empire's Popular ""Ashford"" Model Located In The Desirable West Brant Community! The Main Level Has A Living Room, Dining Room,Den, Kitchen, Breakfast Room And Family Room, Powder Room. The Second Level Has A Master Bedroom, Ensuite, 2nd Bedroom, 3rd Bedroom, And4th Bedroom, Common Washroom Laundry, And Balcony. 9 Ft Ceilings Open Concept Kitchen W Ss Appliances, Overlooking Family And Patio AndPlenty Of Storage Options & Prep Space. **** EXTRAS **** Lrg Patio Doors. Generous Size Master Suite W His & Her closet. Located Close To Parks, Schools & Walking Trails. Fridge, Stove, Dishwasher,Washer/Dryer, All Elfs. *One Of The Largest Models Offered by Empire communities. (id:58043)
Property Details
| MLS® Number | X10424967 |
| Property Type | Single Family |
| ParkingSpaceTotal | 4 |
Building
| BathroomTotal | 3 |
| BedroomsAboveGround | 4 |
| BedroomsTotal | 4 |
| Appliances | Water Heater |
| BasementDevelopment | Unfinished |
| BasementType | N/a (unfinished) |
| ConstructionStyleAttachment | Detached |
| CoolingType | Central Air Conditioning |
| ExteriorFinish | Brick, Vinyl Siding |
| FlooringType | Ceramic, Carpeted, Laminate |
| FoundationType | Concrete |
| HeatingFuel | Natural Gas |
| HeatingType | Forced Air |
| StoriesTotal | 2 |
| SizeInterior | 1999.983 - 2499.9795 Sqft |
| Type | House |
| UtilityWater | Municipal Water |
Parking
| Attached Garage |
Land
| Acreage | No |
| SizeDepth | 98 Ft |
| SizeFrontage | 44 Ft |
| SizeIrregular | 44 X 98 Ft |
| SizeTotalText | 44 X 98 Ft|under 1/2 Acre |
Rooms
| Level | Type | Length | Width | Dimensions |
|---|---|---|---|---|
| Second Level | Laundry Room | 1.219 m | 1.828 m | 1.219 m x 1.828 m |
| Second Level | Primary Bedroom | 5.029 m | 4.023 m | 5.029 m x 4.023 m |
| Second Level | Bedroom 2 | 3.535 m | 3.505 m | 3.535 m x 3.505 m |
| Second Level | Bedroom 3 | 3.352 m | 3.657 m | 3.352 m x 3.657 m |
| Second Level | Bedroom 4 | 3.505 m | 3.048 m | 3.505 m x 3.048 m |
| Main Level | Living Room | 3.352 m | 2.895 m | 3.352 m x 2.895 m |
| Main Level | Dining Room | 3.505 m | 3.657 m | 3.505 m x 3.657 m |
| Main Level | Family Room | 4.876 m | 3.962 m | 4.876 m x 3.962 m |
| Main Level | Kitchen | 3.048 m | 4.084 m | 3.048 m x 4.084 m |
| Main Level | Eating Area | 2.865 m | 3.962 m | 2.865 m x 3.962 m |
https://www.realtor.ca/real-estate/27652191/31-cheevers-road-brantford
Interested?
Contact us for more information
Mahesh Khatri
Broker of Record
7885 Tranmere Dr Unit 1
Mississauga, Ontario L5S 1V8
Rakhee Khatri
Salesperson
7885 Tranmere Dr Unit 1
Mississauga, Ontario L5S 1V8




