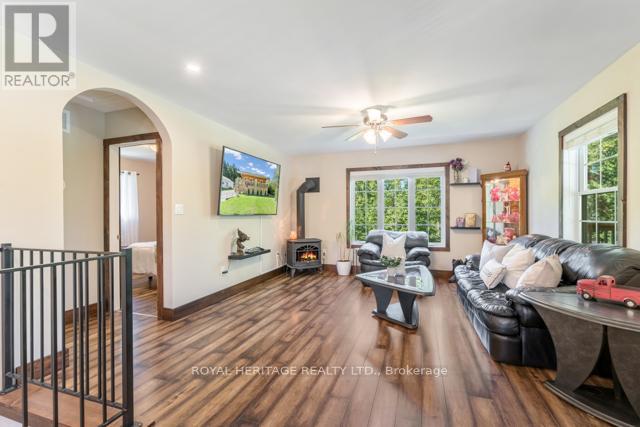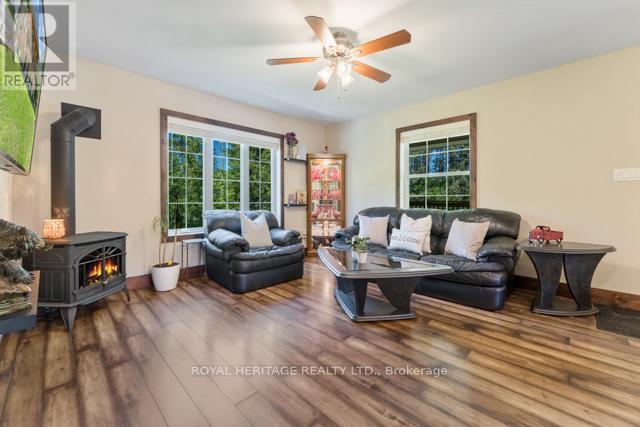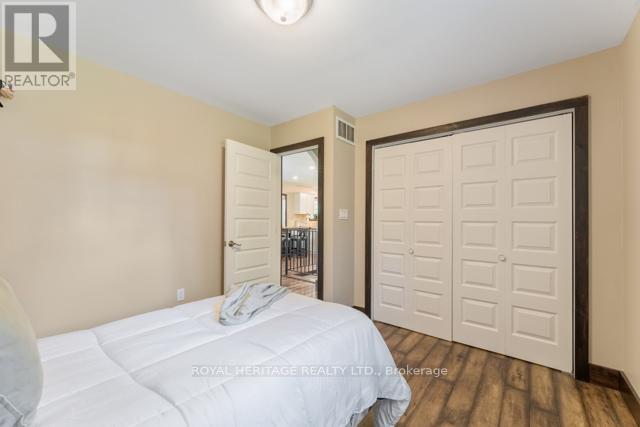31 Henry Street Mcmurrich/monteith, Ontario P0A 1Y0
$549,000
Welcome to 31 Henry Street, Sprucedale! Nestled in a prime location, this modern home boasts beautiful landscaping and a peaceful backyard, perfect for relaxation and outdoor activities. Step inside to discover a bright and airy kitchen equipped with sleek stainless steel appliances. The main floor features two bedrooms, providing comfort and convenience. Retreat to the expansive lower level, where you'll find a stunning 19.2 x13.3 primary bedroom complete with a luxurious ensuite, offering a private oasis for rest and rejuvenation. Additionally, the basement includes a versatile room that makes a perfect home office, accommodating your work-from-home needs. Enjoy your morning coffee or host a BBQ on the charming front deck, adding to the home's inviting outdoor space. Situated less than ten minutes from Highway 11, this location ensures an easy commute and convenient access to surrounding amenities. This 3-bedroom plus den home offers ample space and modern amenities, making it a perfect fit for your lifestyle. Don't miss the opportunity to make 31 Henry Street your new home! (id:58043)
Property Details
| MLS® Number | X8402870 |
| Property Type | Single Family |
| AmenitiesNearBy | Place Of Worship |
| CommunityFeatures | Community Centre, School Bus |
| EquipmentType | Water Heater - Tankless, Propane Tank |
| ParkingSpaceTotal | 5 |
| RentalEquipmentType | Water Heater - Tankless, Propane Tank |
| Structure | Porch, Shed |
Building
| BathroomTotal | 2 |
| BedroomsAboveGround | 2 |
| BedroomsBelowGround | 1 |
| BedroomsTotal | 3 |
| Amenities | Fireplace(s) |
| Appliances | Water Heater - Tankless, Dryer, Microwave, Refrigerator, Stove, Washer |
| ArchitecturalStyle | Raised Bungalow |
| BasementDevelopment | Finished |
| BasementType | Full (finished) |
| ConstructionStyleAttachment | Detached |
| CoolingType | Central Air Conditioning, Air Exchanger |
| ExteriorFinish | Wood |
| FireplacePresent | Yes |
| FireplaceTotal | 1 |
| FoundationType | Insulated Concrete Forms |
| HeatingFuel | Propane |
| HeatingType | Forced Air |
| StoriesTotal | 1 |
| Type | House |
Land
| Acreage | No |
| LandAmenities | Place Of Worship |
| LandscapeFeatures | Landscaped |
| Sewer | Septic System |
| SizeDepth | 126 Ft ,6 In |
| SizeFrontage | 65 Ft ,10 In |
| SizeIrregular | 65.91 X 126.5 Ft |
| SizeTotalText | 65.91 X 126.5 Ft|under 1/2 Acre |
| ZoningDescription | Rs |
Rooms
| Level | Type | Length | Width | Dimensions |
|---|---|---|---|---|
| Lower Level | Bathroom | 3.15 m | 1.85 m | 3.15 m x 1.85 m |
| Lower Level | Recreational, Games Room | 4.5 m | 4.32 m | 4.5 m x 4.32 m |
| Lower Level | Utility Room | 3.12 m | 3.76 m | 3.12 m x 3.76 m |
| Lower Level | Office | 2.92 m | 3.1 m | 2.92 m x 3.1 m |
| Lower Level | Primary Bedroom | 4.04 m | 5.84 m | 4.04 m x 5.84 m |
| Main Level | Kitchen | 4.6 m | 3.07 m | 4.6 m x 3.07 m |
| Main Level | Dining Room | 3.07 m | 2.21 m | 3.07 m x 2.21 m |
| Main Level | Living Room | 4.09 m | 5.18 m | 4.09 m x 5.18 m |
| Main Level | Bedroom | 3.35 m | 3.28 m | 3.35 m x 3.28 m |
| Main Level | Bedroom | 3.58 m | 3.17 m | 3.58 m x 3.17 m |
| Main Level | Bathroom | 2.79 m | 2.82 m | 2.79 m x 2.82 m |
https://www.realtor.ca/real-estate/26991153/31-henry-street-mcmurrichmonteith
Interested?
Contact us for more information
Jackie Warner
Salesperson
1029 Brock Road Unit 200
Pickering, Ontario L1W 3T7











































