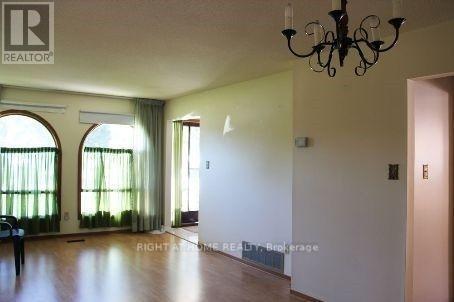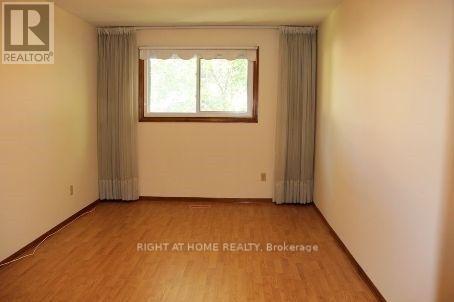31 Manitou Crescent Brampton, Ontario L6S 2Z6
3 Bedroom
1 Bathroom
1,100 - 1,500 ft2
Bungalow
Central Air Conditioning
Forced Air
$2,700 Monthly
Spacious 3 Bedrooms, 2-Level Backsplit Style, Separate Ensuite Laundry, Large Eat-In Kitchen. Great Location With Quick Access To Highways, 410, Bovaird, Schools, Malls, Places Of Worships. Utilities Are Included In the rent. Tenant/S Responsible For Own Insurance, Lawn Mowing And Snow Shoveling for the frontyard and driveway. No Pets. No Smoking (id:58043)
Property Details
| MLS® Number | W12187574 |
| Property Type | Single Family |
| Community Name | Central Park |
| Features | Carpet Free |
| Parking Space Total | 3 |
Building
| Bathroom Total | 1 |
| Bedrooms Above Ground | 3 |
| Bedrooms Total | 3 |
| Age | 31 To 50 Years |
| Appliances | Dryer, Range, Stove, Washer, Refrigerator |
| Architectural Style | Bungalow |
| Construction Style Attachment | Semi-detached |
| Cooling Type | Central Air Conditioning |
| Exterior Finish | Brick |
| Flooring Type | Laminate |
| Foundation Type | Concrete |
| Heating Fuel | Natural Gas |
| Heating Type | Forced Air |
| Stories Total | 1 |
| Size Interior | 1,100 - 1,500 Ft2 |
| Type | House |
| Utility Water | Municipal Water |
Parking
| Garage |
Land
| Acreage | No |
| Sewer | Sanitary Sewer |
| Size Depth | 110 Ft |
| Size Frontage | 35 Ft |
| Size Irregular | 35 X 110 Ft |
| Size Total Text | 35 X 110 Ft |
Rooms
| Level | Type | Length | Width | Dimensions |
|---|---|---|---|---|
| Main Level | Living Room | 4.5 m | 3.41 m | 4.5 m x 3.41 m |
| Main Level | Dining Room | 3.3 m | 2.8 m | 3.3 m x 2.8 m |
| Main Level | Kitchen | 4.6 m | 2.8 m | 4.6 m x 2.8 m |
| Upper Level | Primary Bedroom | 4.4 m | 3.3 m | 4.4 m x 3.3 m |
| Upper Level | Bedroom 2 | 3.4 m | 2.95 m | 3.4 m x 2.95 m |
| Upper Level | Bedroom 3 | 3.8 m | 3 m | 3.8 m x 3 m |
Utilities
| Electricity | Installed |
| Sewer | Installed |
https://www.realtor.ca/real-estate/28398108/31-manitou-crescent-brampton-central-park-central-park
Contact Us
Contact us for more information
Shabbir Ahmed Janmohamed
Broker
(289) 357-3000
www.sajhomes.com/
Right At Home Realty
9311 Weston Road Unit 6
Vaughan, Ontario L4H 3G8
9311 Weston Road Unit 6
Vaughan, Ontario L4H 3G8
(289) 357-3000







