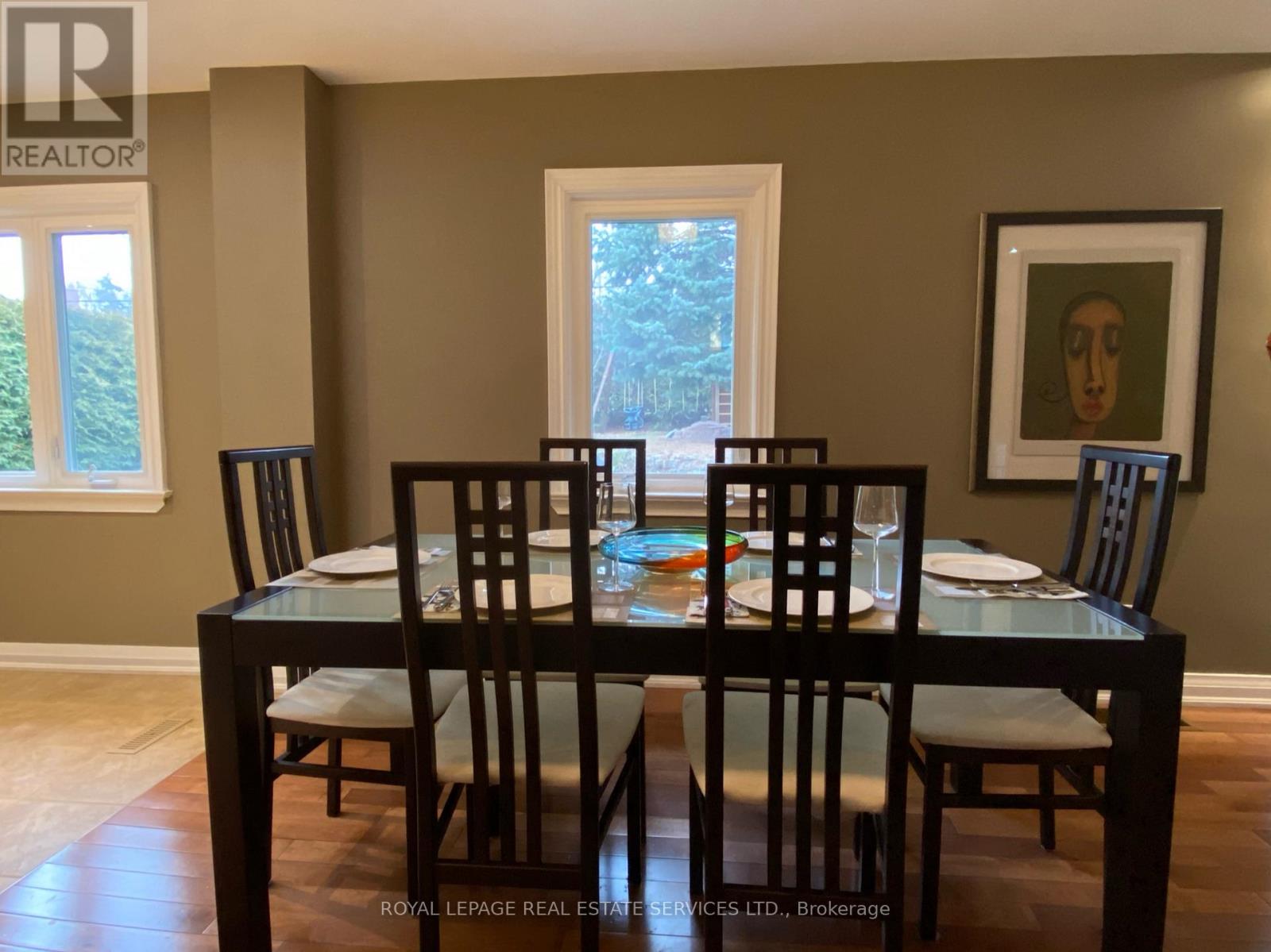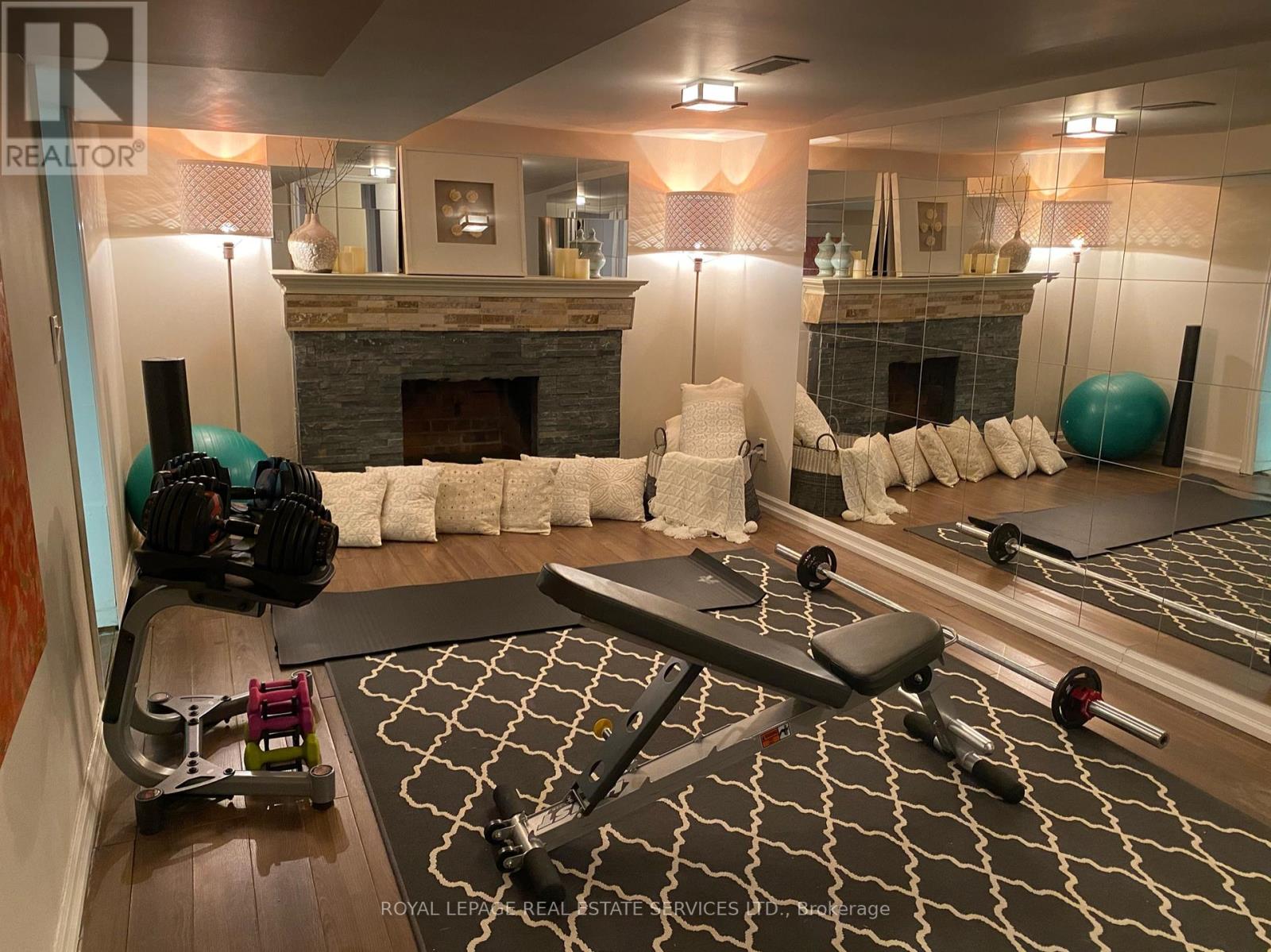31 Orchard Crescent Toronto, Ontario M8Z 3C9
4 Bedroom
3 Bathroom
Fireplace
Central Air Conditioning
Forced Air
$5,700 Monthly
Prime Sunnylea! Attractive 3+1 Bedroom And 3 Baths. Hardwood Floors Throughout, Bright Spacious Rooms, Open Concept Living & Dining Rm, W/O To Patio & Private Back Yard, Den Can Also Be Used As Office/Bdrm. Top Rated School District, Enjoy The Ability To Walk To All The Amenities & Conveniences Of Sunnylea/The Kingsway. Restaurants, Shops, Parks, Community Centre, Pool & Subway Just Steps Away. Easy Access To Downtown & Airport, Short Drive To Go. No Short Term Rentals. (id:58043)
Property Details
| MLS® Number | W11952624 |
| Property Type | Single Family |
| Neigbourhood | The Kingsway |
| Community Name | Stonegate-Queensway |
| ParkingSpaceTotal | 2 |
Building
| BathroomTotal | 3 |
| BedroomsAboveGround | 3 |
| BedroomsBelowGround | 1 |
| BedroomsTotal | 4 |
| Appliances | Dishwasher, Dryer, Refrigerator, Stove, Washer, Window Coverings |
| BasementDevelopment | Finished |
| BasementType | N/a (finished) |
| ConstructionStyleAttachment | Detached |
| CoolingType | Central Air Conditioning |
| ExteriorFinish | Stucco |
| FireplacePresent | Yes |
| FlooringType | Hardwood, Laminate |
| HeatingFuel | Natural Gas |
| HeatingType | Forced Air |
| Type | House |
| UtilityWater | Municipal Water |
Parking
| Garage |
Land
| Acreage | No |
| Sewer | Sanitary Sewer |
Rooms
| Level | Type | Length | Width | Dimensions |
|---|---|---|---|---|
| Second Level | Primary Bedroom | 6.22 m | 4.64 m | 6.22 m x 4.64 m |
| Basement | Recreational, Games Room | 8.8 m | 3.43 m | 8.8 m x 3.43 m |
| Main Level | Living Room | 8.24 m | 5.03 m | 8.24 m x 5.03 m |
| Main Level | Dining Room | 8.24 m | 5.03 m | 8.24 m x 5.03 m |
| Main Level | Kitchen | 3.56 m | 2.82 m | 3.56 m x 2.82 m |
| Main Level | Den | 3.38 m | 3.3 m | 3.38 m x 3.3 m |
| Main Level | Laundry Room | Measurements not available | ||
| In Between | Bedroom 2 | 3.93 m | 3.42 m | 3.93 m x 3.42 m |
| In Between | Bedroom 3 | 5.35 m | 3.56 m | 5.35 m x 3.56 m |
Interested?
Contact us for more information
Kelly Jack
Broker
Royal LePage Real Estate Services Ltd.
3031 Bloor St. W.
Toronto, Ontario M8X 1C5
3031 Bloor St. W.
Toronto, Ontario M8X 1C5





























