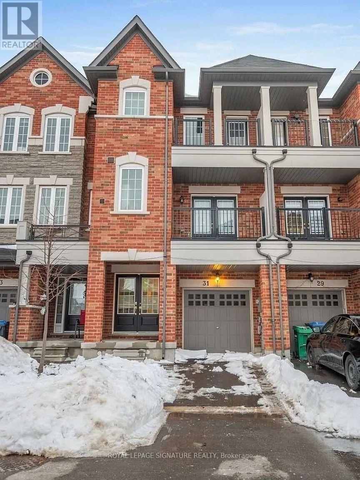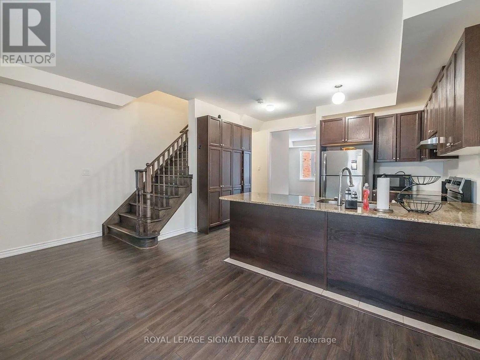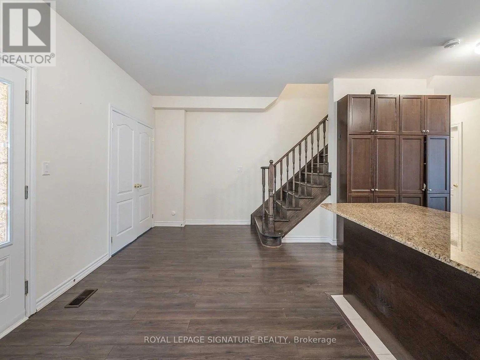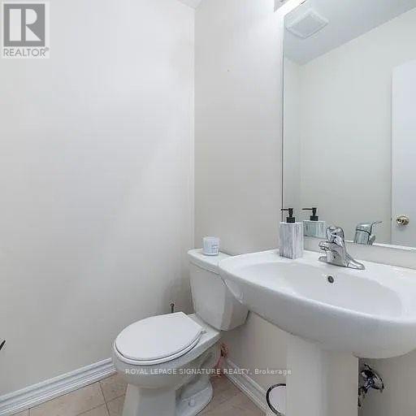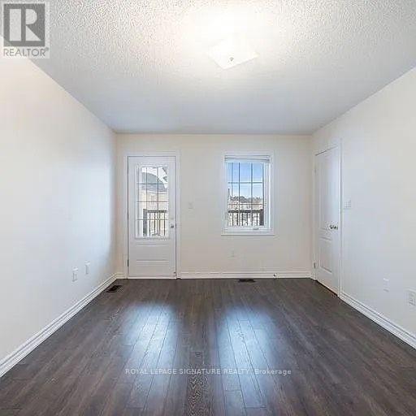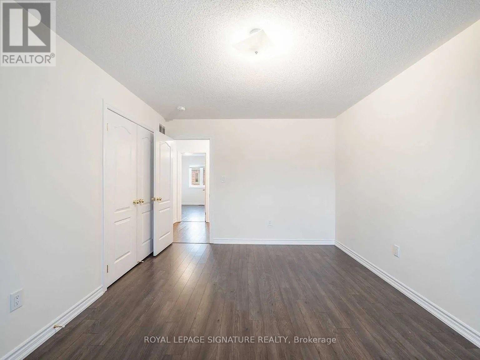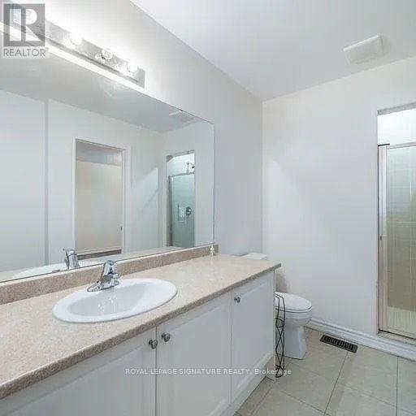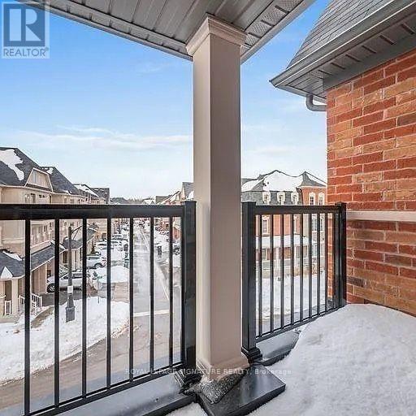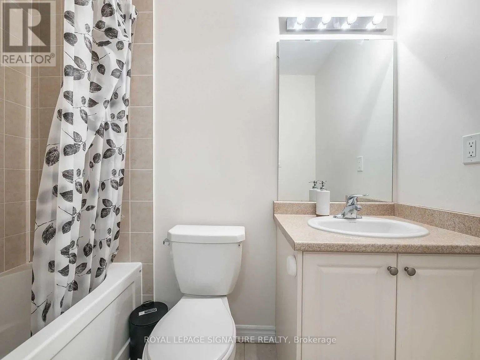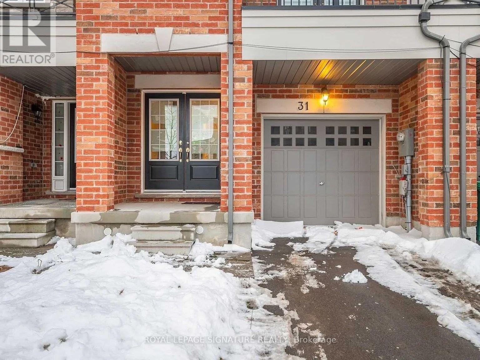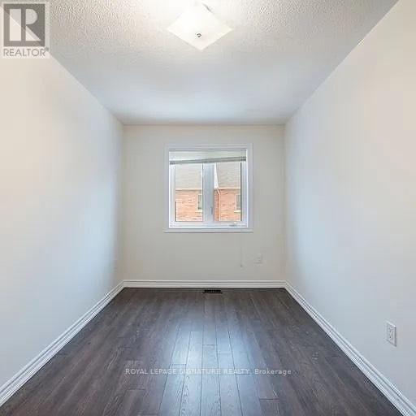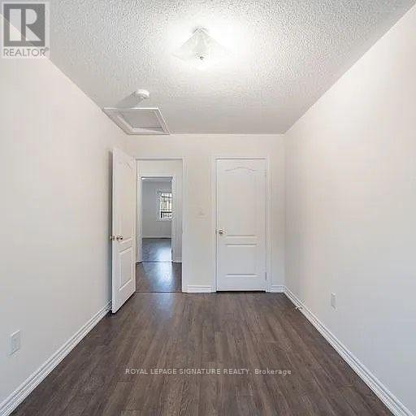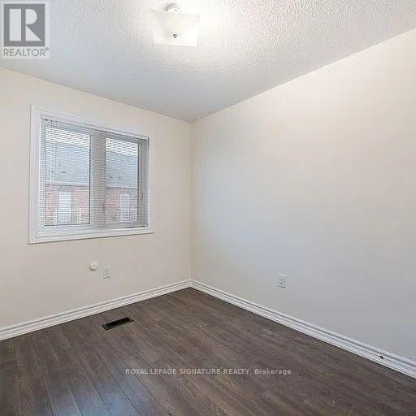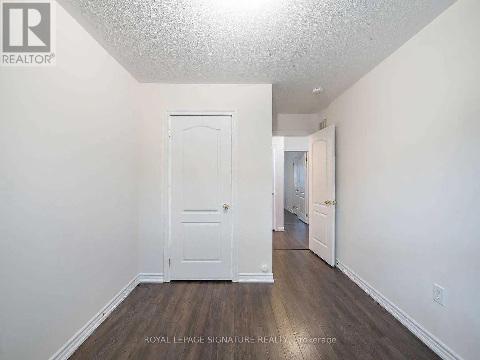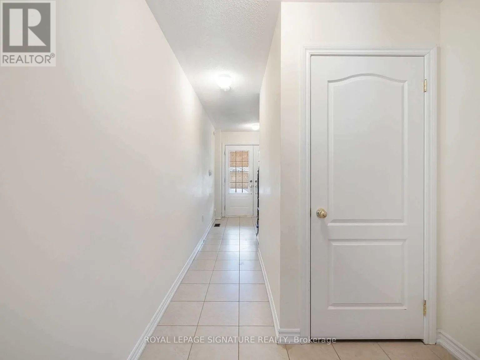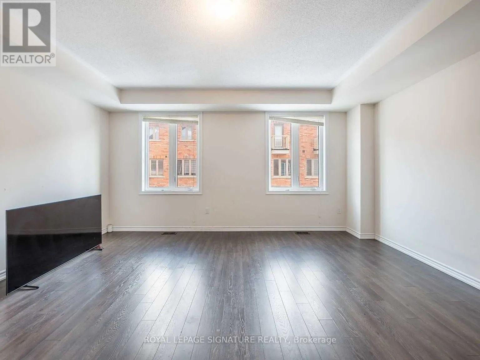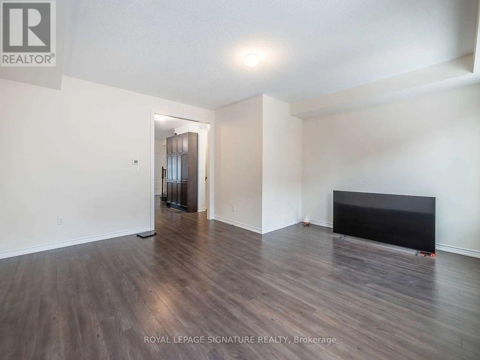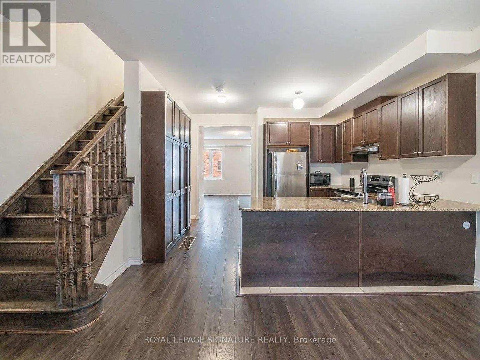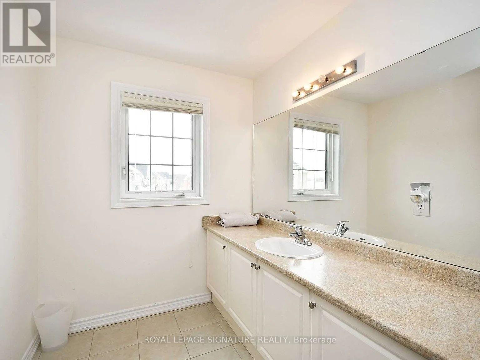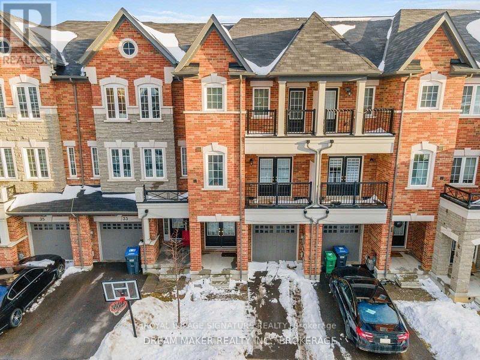31 Shiff Crescent Brampton, Ontario L6Z 0H6
$2,900 Monthly
Welcome to this bright and modern 3-storey townhouse in the desirable Heart Lake East community. Designed for comfort and convenience, this home offers 3 spacious bedrooms and 3 bathrooms, perfect for families or professionals seeking style and functionality in one. The main living area features an open-concept layout with large windows that fill the space with natural light. A modern kitchen with stainless steel appliances, granite countertops, and ample cabinetry flows seamlessly into the dining and living areas-ideal for entertaining or relaxing.Upstairs, the primary bedroom includes a walk-in closet and ensuite bath, while two additional bedrooms offer generous space for family, guests, or a home office. The lower level recreation room provides an option for an in-home office. Additional highlights include:Laminate and ceramic flooring throughout for easy maintenance. Central air and gas heating for year-round comfort. Private driveway parking. In-unit laundry for added convenience. Located just minutes from schools, parks, shopping, transit, and major highways, this home combines suburban tranquility with city accessibility. Move-in ready and freshly maintained, 31 Shiff Crescent offers the perfect blend of space, comfort, and modern living - a place you'll be proud to call home. (id:58043)
Property Details
| MLS® Number | W12485895 |
| Property Type | Single Family |
| Community Name | Heart Lake East |
| Amenities Near By | Park, Public Transit |
| Features | Ravine |
| Parking Space Total | 1 |
Building
| Bathroom Total | 3 |
| Bedrooms Above Ground | 3 |
| Bedrooms Total | 3 |
| Age | 6 To 15 Years |
| Basement Type | None |
| Construction Style Attachment | Attached |
| Cooling Type | Central Air Conditioning |
| Exterior Finish | Brick |
| Flooring Type | Laminate, Ceramic |
| Half Bath Total | 1 |
| Heating Fuel | Natural Gas |
| Heating Type | Forced Air |
| Stories Total | 3 |
| Size Interior | 1,500 - 2,000 Ft2 |
| Type | Row / Townhouse |
| Utility Water | Municipal Water |
Parking
| Garage |
Land
| Acreage | No |
| Land Amenities | Park, Public Transit |
| Sewer | Sanitary Sewer |
Rooms
| Level | Type | Length | Width | Dimensions |
|---|---|---|---|---|
| Other | Recreational, Games Room | 4.01 m | 3.81 m | 4.01 m x 3.81 m |
| Other | Great Room | 5.18 m | 4.87 m | 5.18 m x 4.87 m |
| Other | Kitchen | 2.87 m | 2.64 m | 2.87 m x 2.64 m |
| Other | Eating Area | 5.18 m | 3.05 m | 5.18 m x 3.05 m |
| Other | Primary Bedroom | 4.57 m | 3.3 m | 4.57 m x 3.3 m |
| Other | Bedroom 2 | 4.19 m | 2.64 m | 4.19 m x 2.64 m |
| Other | Bedroom 3 | 4.19 m | 2.44 m | 4.19 m x 2.44 m |
Utilities
| Cable | Available |
| Electricity | Installed |
| Sewer | Installed |
Contact Us
Contact us for more information
Zuri White
Broker
201-30 Eglinton Ave West
Mississauga, Ontario L5R 3E7
(905) 568-2121
(905) 568-2588


