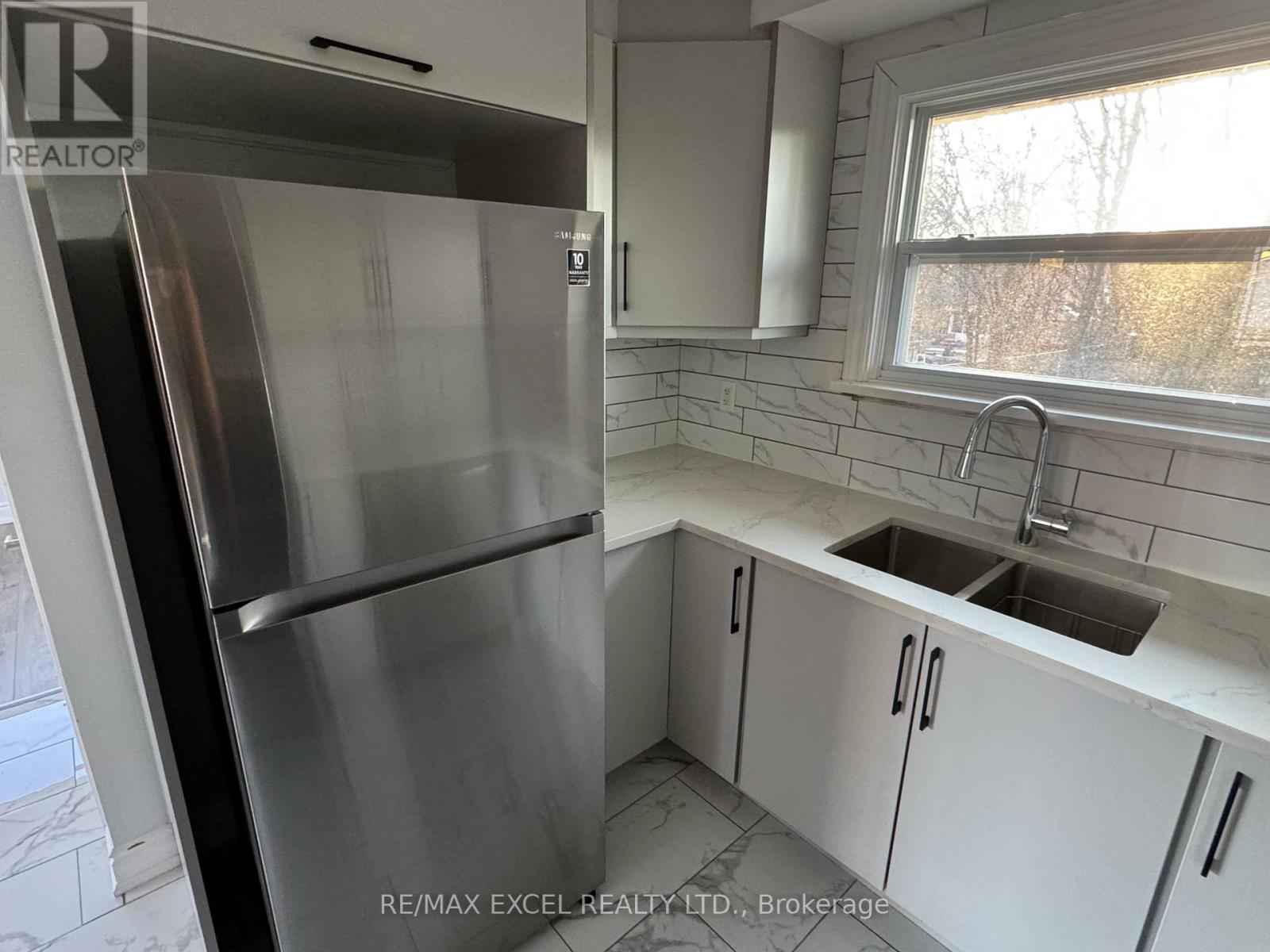31 Thorncrest Crescent London South, Ontario N6J 1K4
$2,300 Monthly
Upper-Level Fully Separate Unit! This bright and spacious 3-bedroom upper unit offers a 4-piece bathroom in a well-kept bungalow, located on a peaceful street. Enjoy an open-concept kitchen with plenty of room. The private backyard is large and perfect for relaxation. Parking is available with driveway access. Conveniently close to all essential amenities. (id:58043)
Property Details
| MLS® Number | X11993977 |
| Property Type | Single Family |
| Community Name | South D |
| Amenities Near By | Park, Schools |
| Features | Carpet Free, In Suite Laundry |
| Parking Space Total | 1 |
| Structure | Deck, Patio(s), Porch |
Building
| Bathroom Total | 1 |
| Bedrooms Above Ground | 3 |
| Bedrooms Total | 3 |
| Age | 51 To 99 Years |
| Architectural Style | Bungalow |
| Cooling Type | Central Air Conditioning |
| Exterior Finish | Brick |
| Fireplace Present | Yes |
| Foundation Type | Concrete |
| Heating Fuel | Natural Gas |
| Heating Type | Forced Air |
| Stories Total | 1 |
| Type | Other |
| Utility Water | Municipal Water |
Parking
| No Garage |
Land
| Acreage | No |
| Land Amenities | Park, Schools |
| Sewer | Sanitary Sewer |
| Size Depth | 161 Ft ,5 In |
| Size Frontage | 60 Ft ,1 In |
| Size Irregular | 60.11 X 161.46 Ft |
| Size Total Text | 60.11 X 161.46 Ft |
Rooms
| Level | Type | Length | Width | Dimensions |
|---|---|---|---|---|
| Main Level | Living Room | 17.98 m | 11.48 m | 17.98 m x 11.48 m |
| Main Level | Kitchen | 12.99 m | 10.99 m | 12.99 m x 10.99 m |
| Main Level | Bedroom | 10.99 m | 10.99 m | 10.99 m x 10.99 m |
| Main Level | Bedroom 2 | 10.99 m | 7.97 m | 10.99 m x 7.97 m |
| Main Level | Bedroom 3 | 7.97 m | 8.99 m | 7.97 m x 8.99 m |
| Main Level | Bathroom | 7.97 m | 4.99 m | 7.97 m x 4.99 m |
Utilities
| Sewer | Available |
https://www.realtor.ca/real-estate/27966040/31-thorncrest-crescent-london-south-south-d-south-d
Contact Us
Contact us for more information

Zara Toony
Salesperson
(416) 992-3000
120 West Beaver Creek Rd #23
Richmond Hill, Ontario L4B 1L2
(905) 597-0800
(905) 597-0868
www.remaxexcel.com/
















