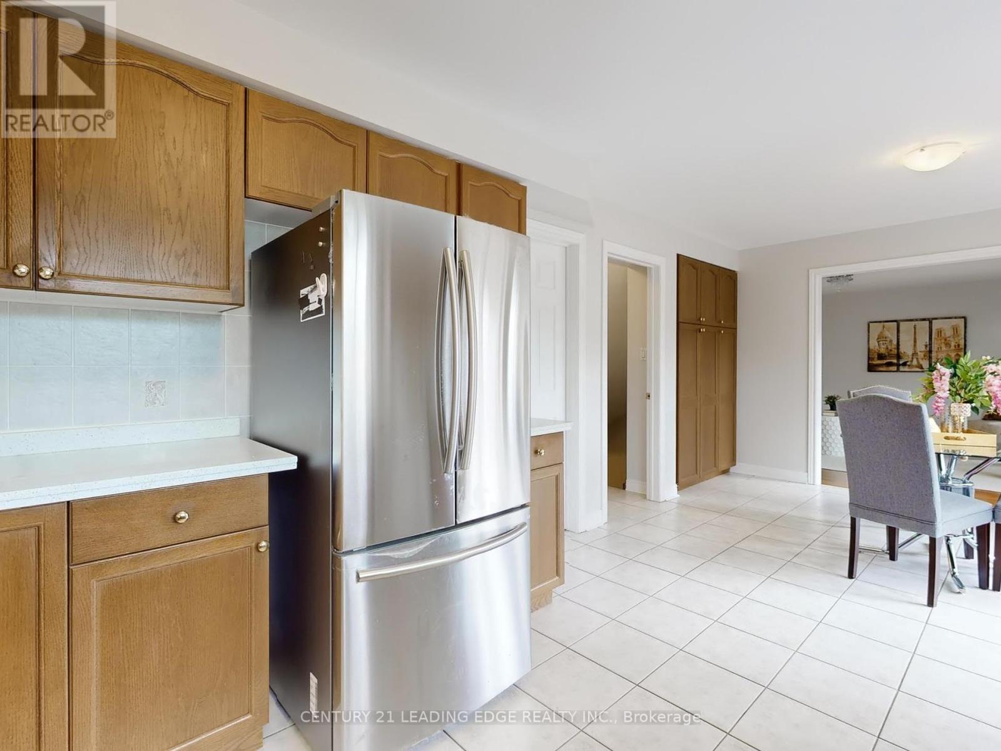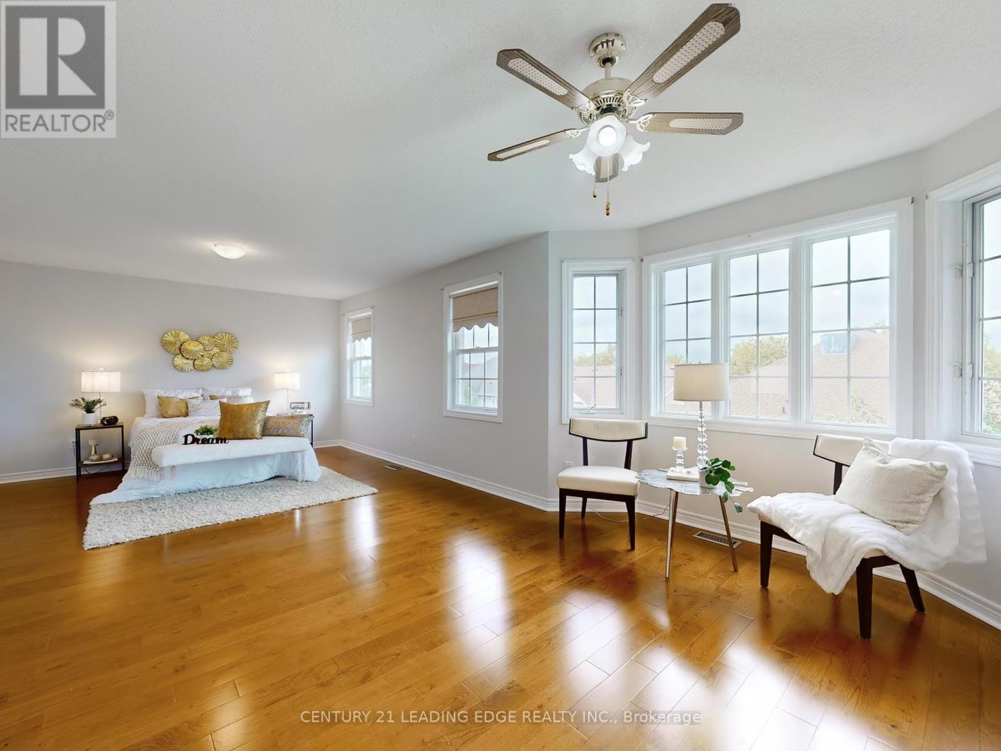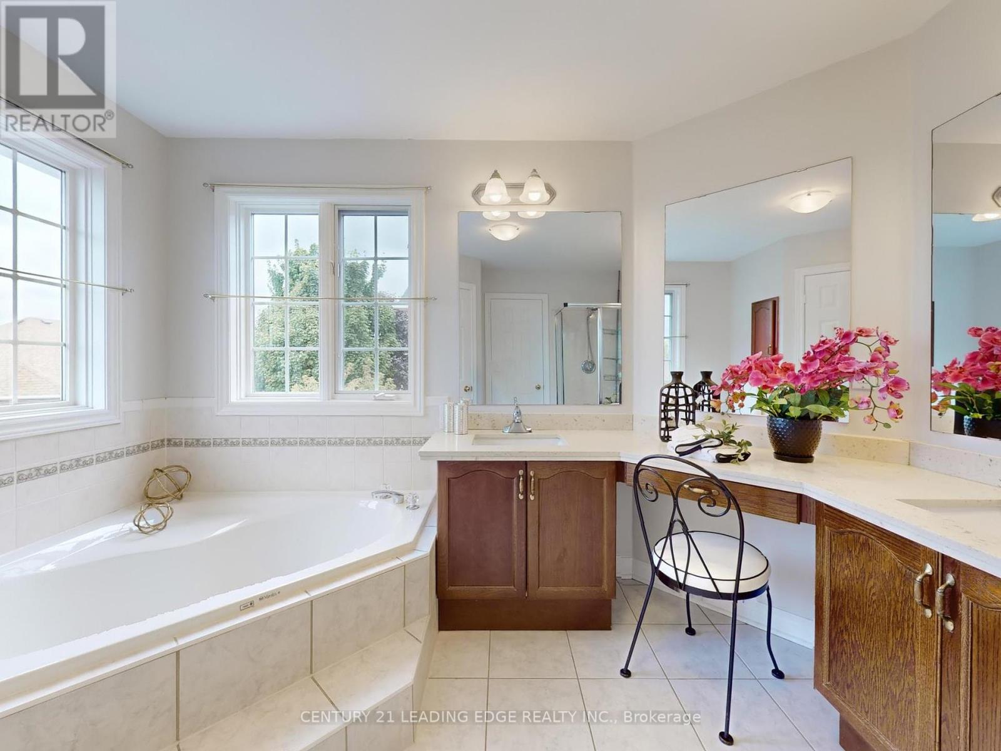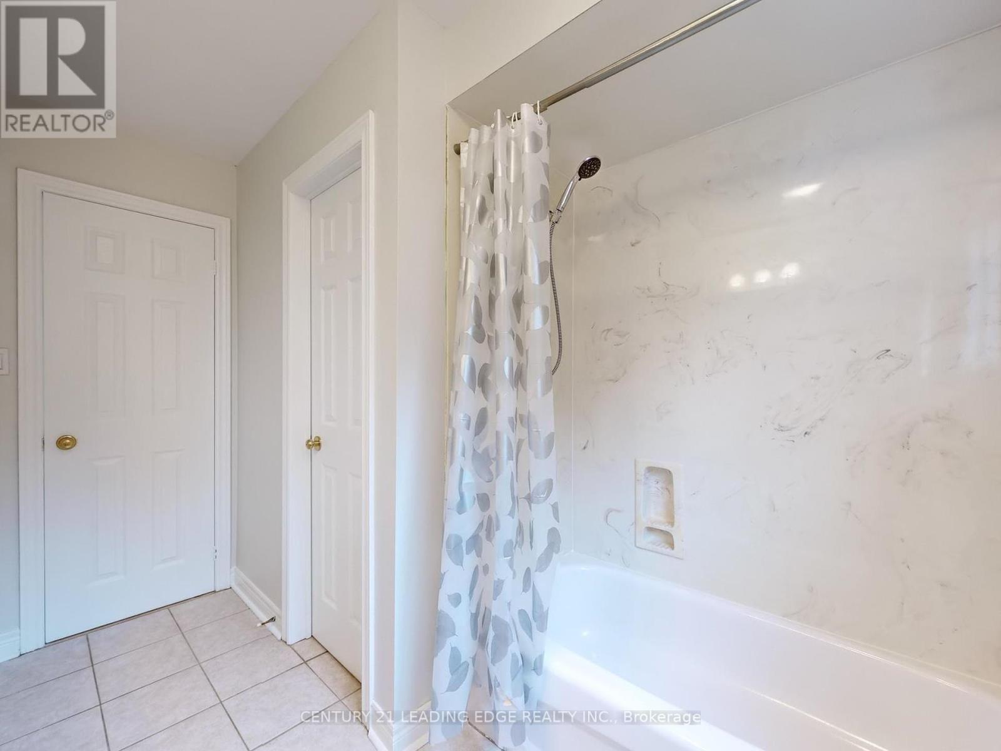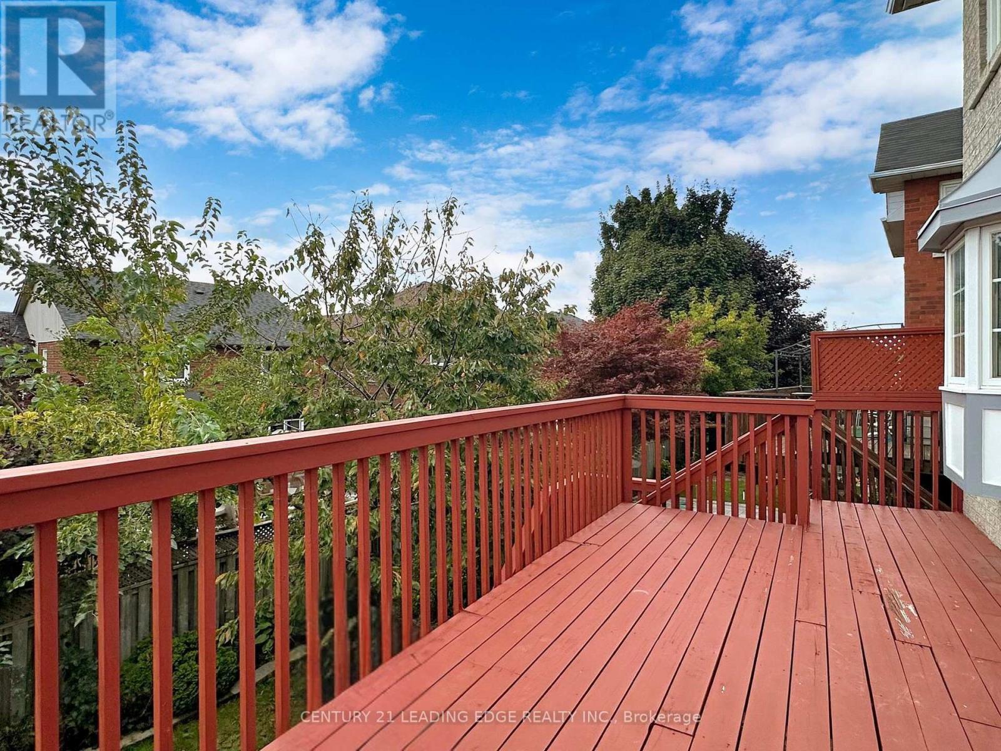31 Welsh Street Ajax, Ontario L1T 4A4
$1,559,999
This stunning John Boddy home in the heart of coveted Pickering Village perfectly blends luxury, comfort, and style. A bright and spacious sunken style formal sitting area flows seamlessly into a cozy family room. The heart of the home is the modern kitchen, featuring granite counters, a stylish backsplash, ceramic tiles, and stainless-steel appliances. Walk out to the upper deck that leads to the lower deck and a lovely backyard. The large master bedroom boasts his and her closets and a luxurious ensuite bathroom. Each of the second, third, and forth bedrooms offers unique elevations, providing ample space and character. The fully finished walk out basement is designed for entertaining, complete with a wet bar and walk-out access to a large deck. Conveniently located just minutes from amenities, major highways, GO Train, schools, shopping. (id:58043)
Open House
This property has open houses!
2:00 pm
Ends at:4:00 pm
2:00 pm
Ends at:4:00 pm
Property Details
| MLS® Number | E9369967 |
| Property Type | Single Family |
| Community Name | Central West |
| AmenitiesNearBy | Park, Place Of Worship, Public Transit |
| ParkingSpaceTotal | 6 |
Building
| BathroomTotal | 4 |
| BedroomsAboveGround | 4 |
| BedroomsTotal | 4 |
| Appliances | Dishwasher, Dryer, Freezer, Refrigerator, Stove, Washer |
| BasementDevelopment | Finished |
| BasementType | N/a (finished) |
| ConstructionStyleAttachment | Detached |
| CoolingType | Central Air Conditioning |
| ExteriorFinish | Brick, Wood |
| FireplacePresent | Yes |
| FlooringType | Hardwood |
| HalfBathTotal | 2 |
| HeatingFuel | Natural Gas |
| HeatingType | Forced Air |
| StoriesTotal | 2 |
| SizeInterior | 2999.975 - 3499.9705 Sqft |
| Type | House |
| UtilityWater | Municipal Water |
Parking
| Attached Garage |
Land
| Acreage | No |
| LandAmenities | Park, Place Of Worship, Public Transit |
| Sewer | Sanitary Sewer |
| SizeDepth | 114 Ft ,4 In |
| SizeFrontage | 36 Ft ,3 In |
| SizeIrregular | 36.3 X 114.4 Ft ; 36.25ft X 110.73ft X 66.17ft X 114.43ft |
| SizeTotalText | 36.3 X 114.4 Ft ; 36.25ft X 110.73ft X 66.17ft X 114.43ft |
Rooms
| Level | Type | Length | Width | Dimensions |
|---|---|---|---|---|
| Second Level | Bathroom | 3.07 m | 3.38 m | 3.07 m x 3.38 m |
| Second Level | Bathroom | 3.07 m | 2.57 m | 3.07 m x 2.57 m |
| Second Level | Primary Bedroom | 7.54 m | 3.94 m | 7.54 m x 3.94 m |
| Second Level | Bedroom 2 | 3.45 m | 3.73 m | 3.45 m x 3.73 m |
| Second Level | Bedroom 3 | 3.94 m | 4.14 m | 3.94 m x 4.14 m |
| Second Level | Bedroom 4 | 3.07 m | 5.61 m | 3.07 m x 5.61 m |
| Basement | Recreational, Games Room | 10.74 m | 8.69 m | 10.74 m x 8.69 m |
| Main Level | Living Room | 3.51 m | 5.69 m | 3.51 m x 5.69 m |
| Main Level | Family Room | 4.19 m | 5.18 m | 4.19 m x 5.18 m |
| Main Level | Dining Room | 3.76 m | 3.3 m | 3.76 m x 3.3 m |
| Main Level | Kitchen | 3.25 m | 2.97 m | 3.25 m x 2.97 m |
| Main Level | Eating Area | 3.15 m | 3.56 m | 3.15 m x 3.56 m |
https://www.realtor.ca/real-estate/27472457/31-welsh-street-ajax-central-west-central-west
Interested?
Contact us for more information
Beverly Alfred
Salesperson
408 Dundas St West
Whitby, Ontario L1N 2M7
Brad Alfred
Salesperson
408 Dundas St West
Whitby, Ontario L1N 2M7












