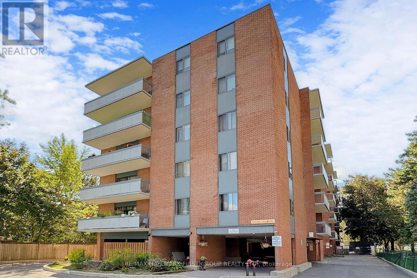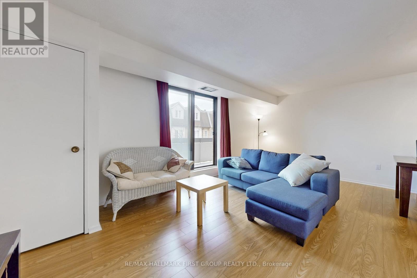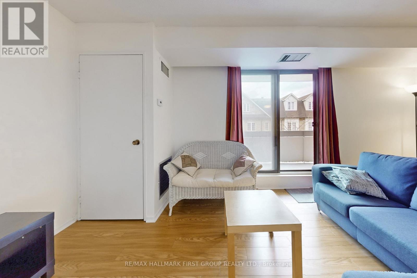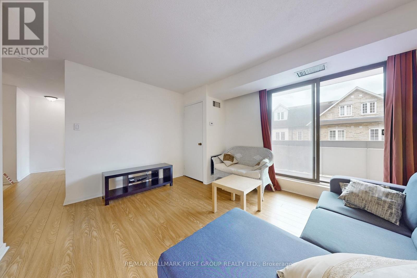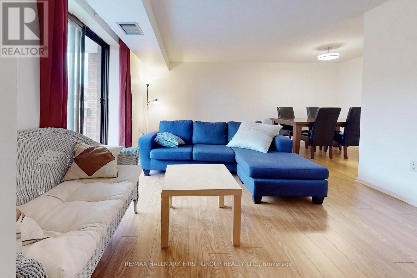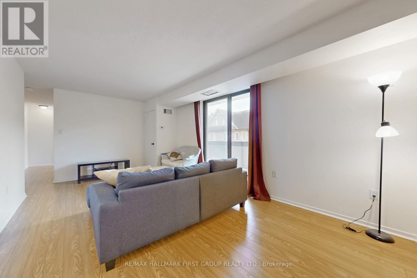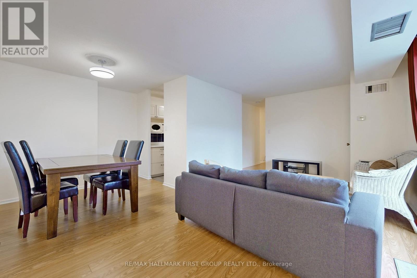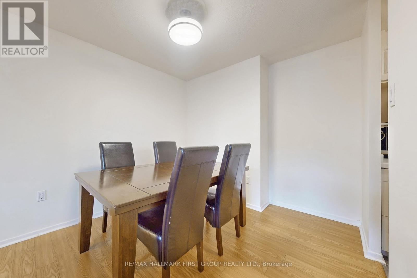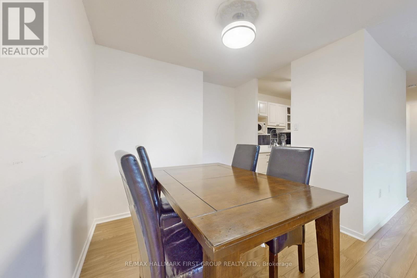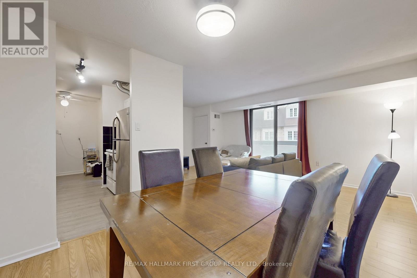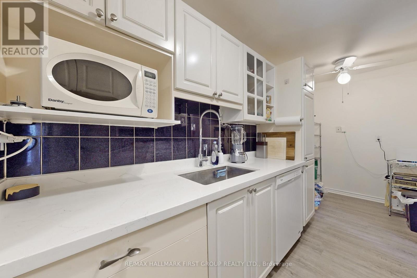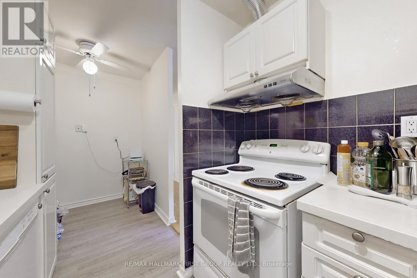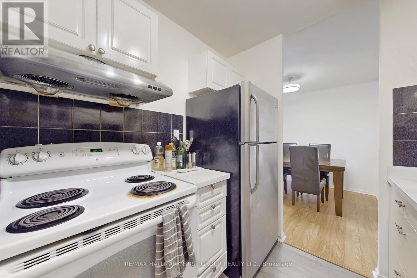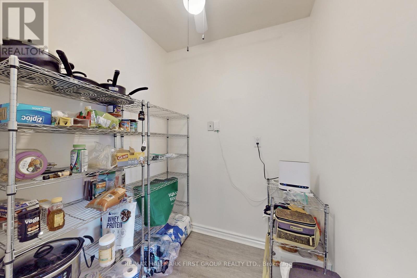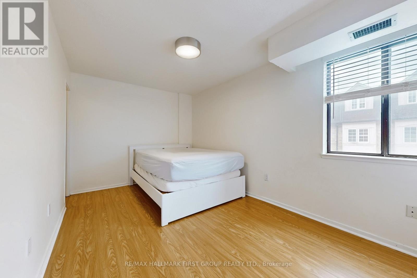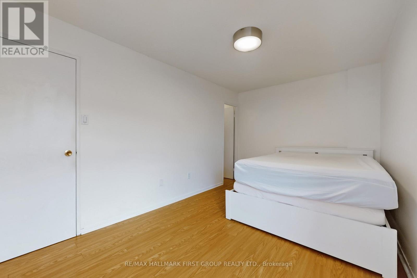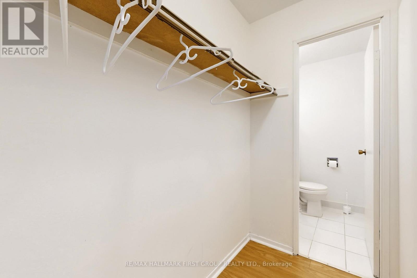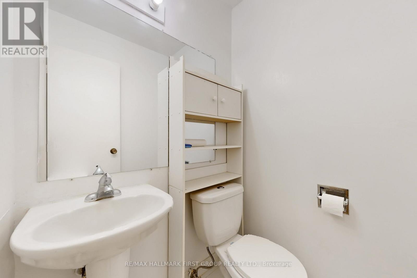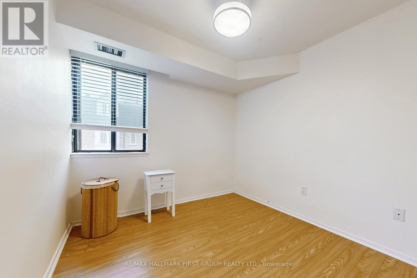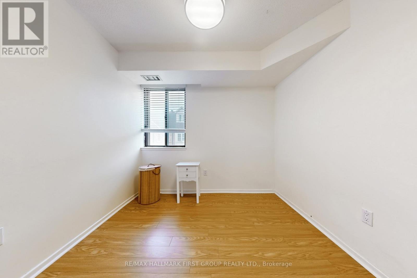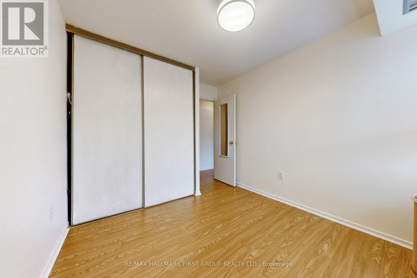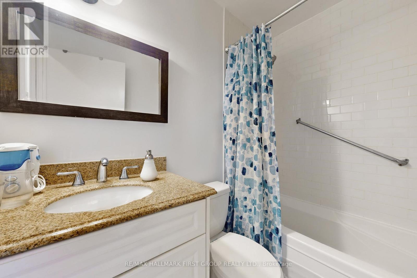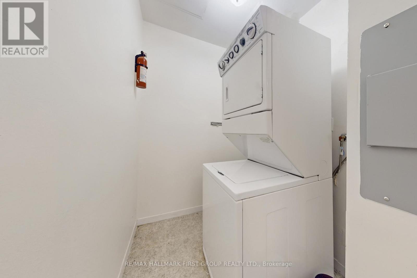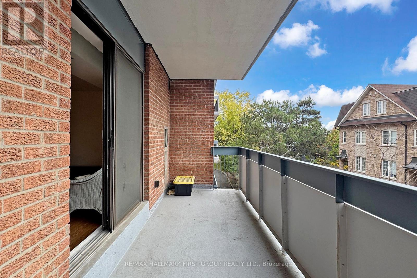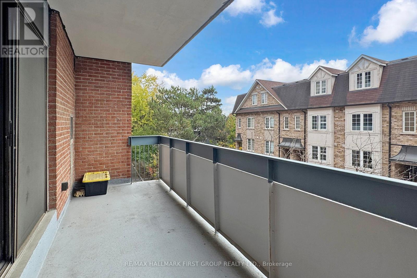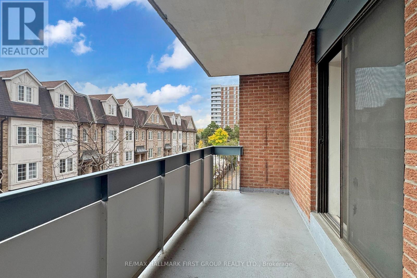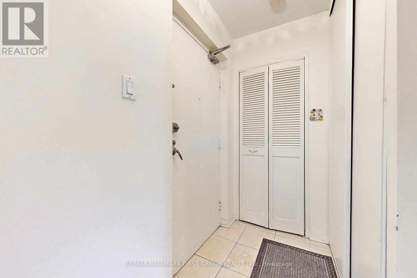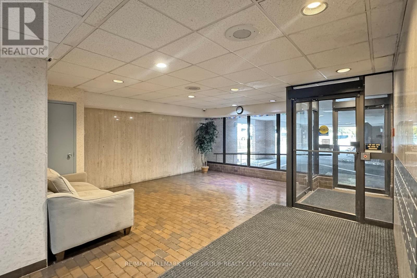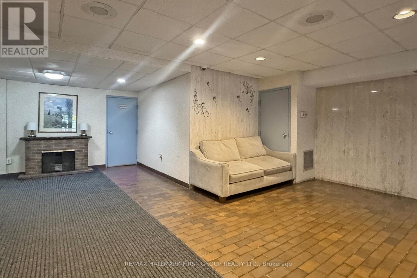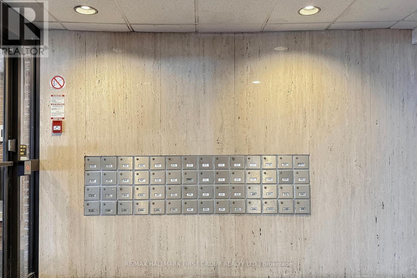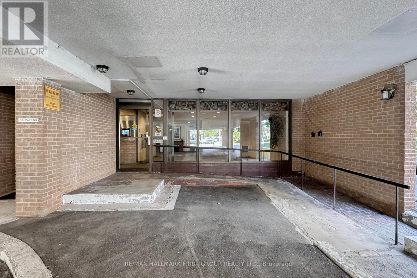310 - 1200 Bridletowne Circle Toronto, Ontario M1W 2T9
$2,300 Monthly
Welcome to well managed quiet low rise building near Warden & Sheppard. A charming 2-bedroom, 2-bathroom unit in one of L'Amoreauxs most exclusive buildings. Close to Bridlewood Mall, 401, Scarborough Health Network Hospital, local plaza with shops, Sheppard transit line and a short drive to Fairview Mall. Don't miss this fantastic opportunity to make this your new home! (id:58043)
Property Details
| MLS® Number | E12473007 |
| Property Type | Single Family |
| Neigbourhood | L'Amoreaux West |
| Community Name | L'Amoreaux |
| Amenities Near By | Hospital, Park, Public Transit, Schools |
| Communication Type | High Speed Internet |
| Community Features | Pets Allowed With Restrictions |
| Features | Balcony, Carpet Free, In Suite Laundry |
| Parking Space Total | 1 |
Building
| Bathroom Total | 2 |
| Bedrooms Above Ground | 2 |
| Bedrooms Total | 2 |
| Amenities | Recreation Centre, Visitor Parking |
| Basement Type | None |
| Exterior Finish | Brick |
| Flooring Type | Laminate, Ceramic |
| Half Bath Total | 1 |
| Heating Type | Other |
| Size Interior | 800 - 899 Ft2 |
| Type | Apartment |
Parking
| Underground | |
| Garage |
Land
| Acreage | No |
| Land Amenities | Hospital, Park, Public Transit, Schools |
Rooms
| Level | Type | Length | Width | Dimensions |
|---|---|---|---|---|
| Ground Level | Living Room | 5.84 m | 3.4 m | 5.84 m x 3.4 m |
| Ground Level | Dining Room | 2.75 m | 2 m | 2.75 m x 2 m |
| Ground Level | Kitchen | 4.42 m | 2.24 m | 4.42 m x 2.24 m |
| Ground Level | Eating Area | 1.7 m | 1.66 m | 1.7 m x 1.66 m |
| Ground Level | Primary Bedroom | 4.44 m | 2.82 m | 4.44 m x 2.82 m |
| Ground Level | Bedroom 2 | 3.47 m | 2.71 m | 3.47 m x 2.71 m |
| Ground Level | Laundry Room | 2.07 m | 1.6 m | 2.07 m x 1.6 m |
https://www.realtor.ca/real-estate/29012866/310-1200-bridletowne-circle-toronto-lamoreaux-lamoreaux
Contact Us
Contact us for more information
Kristofer Gamboa
Salesperson
(647) 883-9424
www.gamboahomes.ca/
1154 Kingston Road
Pickering, Ontario L1V 1B4
(905) 831-3300
(905) 831-8147
www.remaxhallmark.com/Hallmark-Durham


