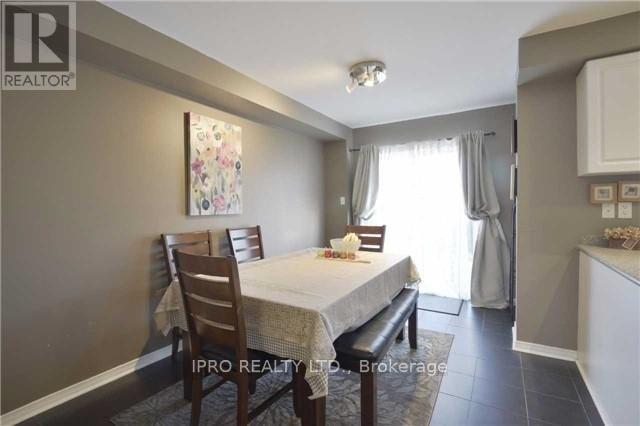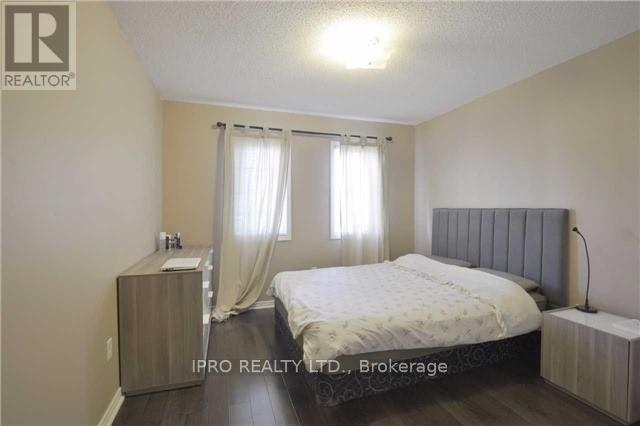310 Black Drive Milton, Ontario L9T 6S2
$3,100 Monthly
Beautifully Upgraded! 3 Spacious Bedrooms + Den + 4 Washrooms! Incredible Curb Appeal! Fully Finished Basement Included With Family Room, 2Pc Bath & Stunning Wet Bar With Quartz Counters & Pot Lights! Gleaming Hardwood Floors! Fabulous 2nd Floor Loft/Office Nook! Large Eat In Kitchen W/Breakfast Bar! Private Backyard, Walk-Out Deck & Covered Gazebo! Commuters Dream! Located Closely To The ""GO"", Parks, Plaza, Theatres & Restaurants! No Sidewalk, Large Front Patio & Deep Lot. Included: Fridge, Stove, B/I Dishwasher, Washer, Dryer, Central Air, Garden Shed, Awesome Wet Bar, All Light Fixtures & Window Coverings, Outdoor Gazebo, Auto Garage Door Opener With Remote. Won't Last!! Act Now!! **** EXTRAS **** Included: Fridge, Stove, B/I Dishwasher, Washer, Dryer, Central Air, Garden Shed, Awesome Wet Bar, All Light Fixtures & Window Coverings, Outdoor Gazebo, Auto Garage Door Opener With Remote. Won't Last!! Act Now!! (id:58043)
Property Details
| MLS® Number | W10421600 |
| Property Type | Single Family |
| Community Name | Clarke |
| AmenitiesNearBy | Park, Place Of Worship, Public Transit, Schools |
| ParkingSpaceTotal | 3 |
| ViewType | View |
Building
| BathroomTotal | 4 |
| BedroomsAboveGround | 3 |
| BedroomsBelowGround | 1 |
| BedroomsTotal | 4 |
| BasementDevelopment | Finished |
| BasementType | N/a (finished) |
| ConstructionStyleAttachment | Attached |
| CoolingType | Central Air Conditioning |
| ExteriorFinish | Brick, Vinyl Siding |
| FlooringType | Laminate, Ceramic, Hardwood |
| FoundationType | Concrete |
| HalfBathTotal | 2 |
| HeatingFuel | Natural Gas |
| HeatingType | Forced Air |
| StoriesTotal | 2 |
| SizeInterior | 1499.9875 - 1999.983 Sqft |
| Type | Row / Townhouse |
| UtilityWater | Municipal Water |
Parking
| Garage |
Land
| Acreage | No |
| FenceType | Fenced Yard |
| LandAmenities | Park, Place Of Worship, Public Transit, Schools |
| Sewer | Sanitary Sewer |
| SizeDepth | 100 Ft ,1 In |
| SizeFrontage | 22 Ft |
| SizeIrregular | 22 X 100.1 Ft |
| SizeTotalText | 22 X 100.1 Ft |
Rooms
| Level | Type | Length | Width | Dimensions |
|---|---|---|---|---|
| Second Level | Primary Bedroom | 4.72 m | 3.45 m | 4.72 m x 3.45 m |
| Second Level | Bedroom 2 | 3.95 m | 3.05 m | 3.95 m x 3.05 m |
| Second Level | Bedroom 3 | 3.45 m | 3.35 m | 3.45 m x 3.35 m |
| Second Level | Loft | 4.22 m | 1.37 m | 4.22 m x 1.37 m |
| Basement | Family Room | 6.68 m | 3.85 m | 6.68 m x 3.85 m |
| Basement | Laundry Room | 3.07 m | 1.46 m | 3.07 m x 1.46 m |
| Main Level | Foyer | 2.03 m | 1.73 m | 2.03 m x 1.73 m |
| Main Level | Living Room | 3.36 m | 3.66 m | 3.36 m x 3.66 m |
| Main Level | Dining Room | 3.3 m | 2.44 m | 3.3 m x 2.44 m |
| Main Level | Kitchen | 3.35 m | 2.59 m | 3.35 m x 2.59 m |
| Main Level | Eating Area | 3.77 m | 2.91 m | 3.77 m x 2.91 m |
https://www.realtor.ca/real-estate/27645034/310-black-drive-milton-clarke-clarke
Interested?
Contact us for more information
Waji Ali
Salesperson
55 City Centre Drive #503
Mississauga, Ontario L5B 1M3























