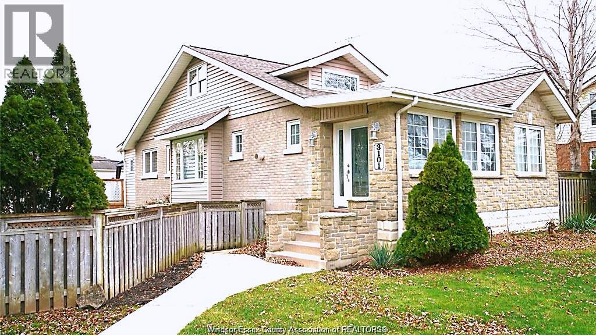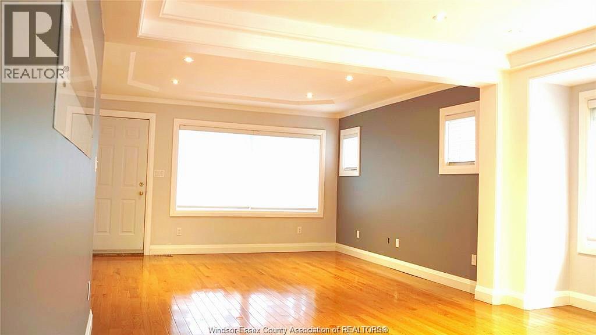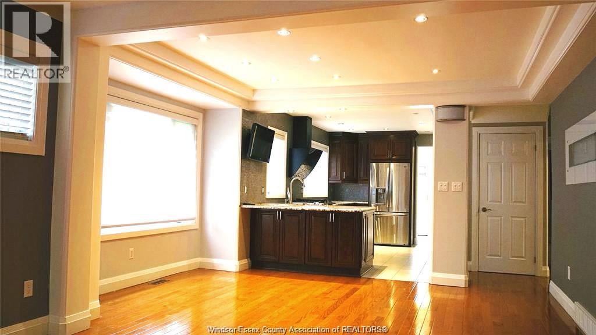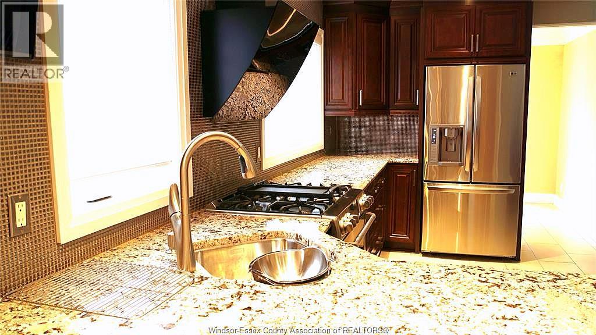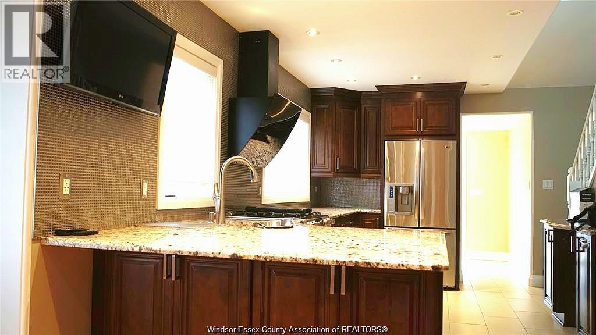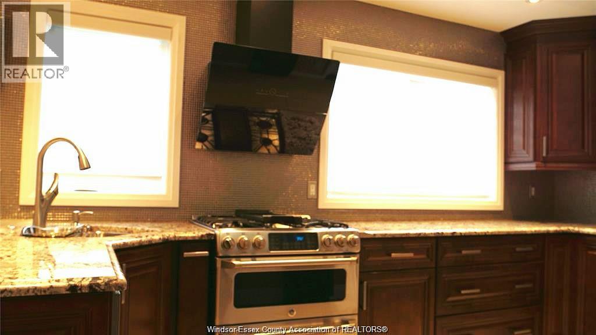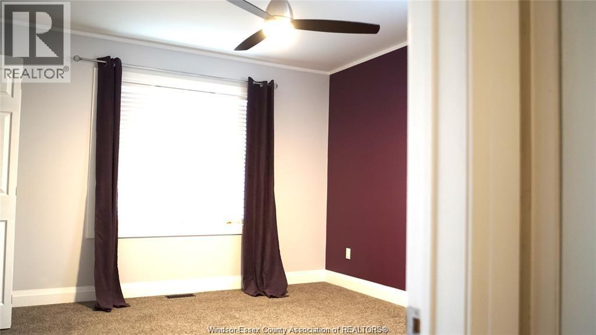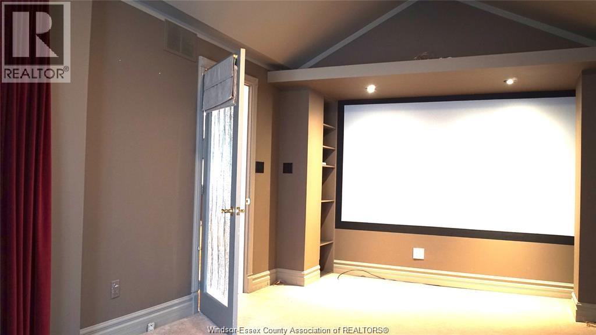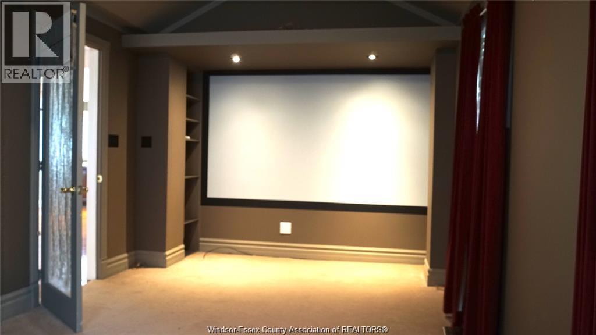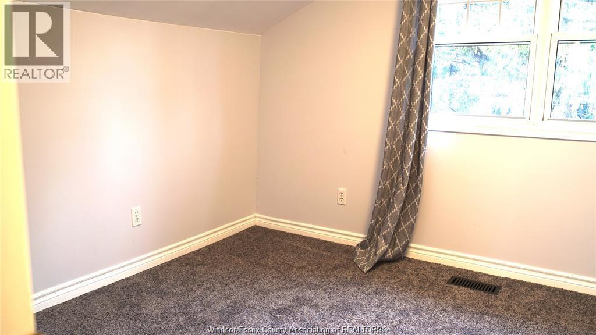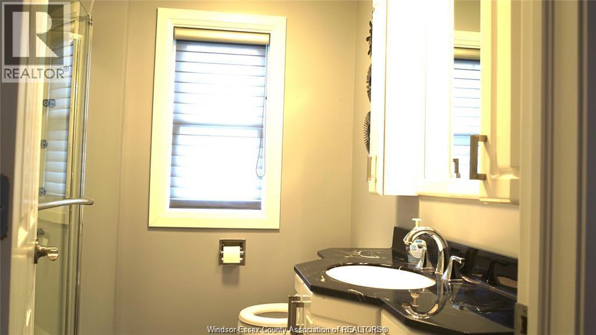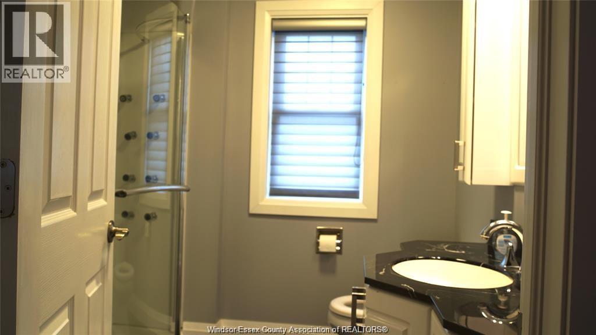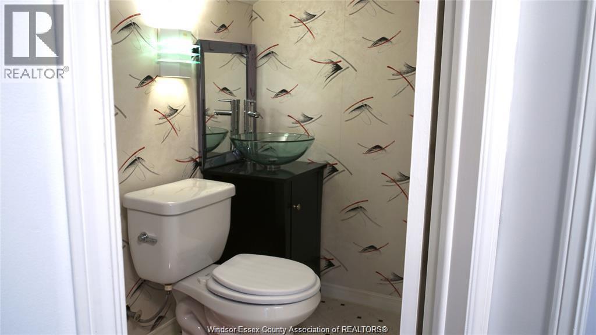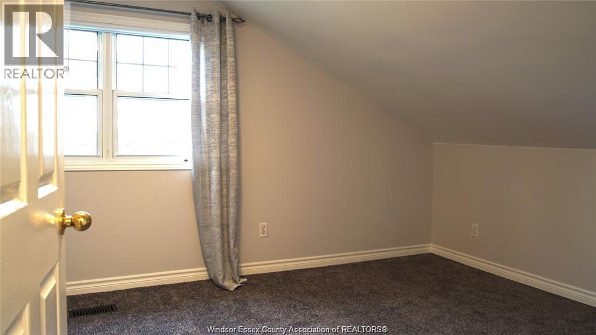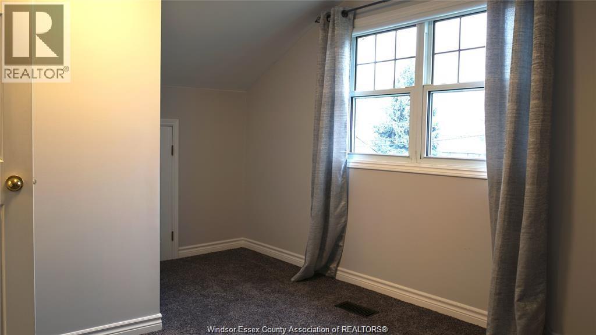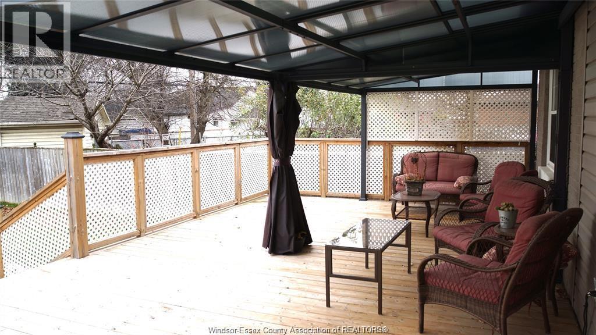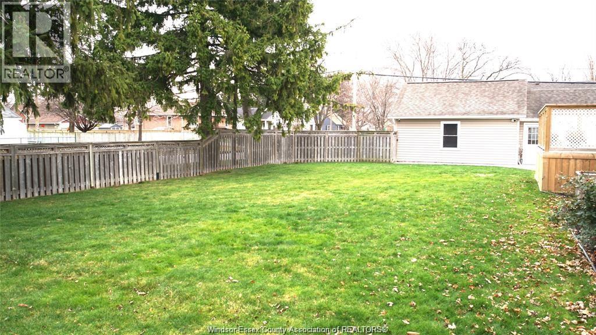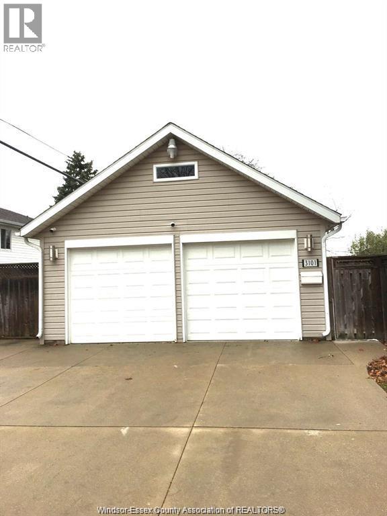3101 Byng Road Windsor, Ontario N8W 3G8
$2,850 Monthly
VERY WELL MAINTAINED 1 1/2 STORY HOME IN DESIRABLE DEVONSHIRE HEIGHTS! 2-3 BEDROOM MAIN FLOOR WITH 2 MORE UPSTIRS! MANY UPDATES INCLUDING HIGH TECH FACILITIES THROUGHOUT. OPEN CONCEPT, PATIO DOORS TO REAR DECK & FENCED YARD WITH MATURE TREES. LOWER LEVEL IS FINISHED W/FAMILY RM & POSSIBLE M-IN-LAW UNIT. 2 CAR DETACED GARAGE W/DOUBLE DRIVEWAY. IS MUST SEE. CLOSE TO ALL AMENITIES, DEVONSHIRE MALL, PARKS & PLAYGROUNDS. CREDIT CHECK AND EMPLOYMENT VERIFICATION ARE REQUIRED. (id:58043)
Property Details
| MLS® Number | 25025884 |
| Property Type | Single Family |
| Neigbourhood | Devonshire |
| Features | Concrete Driveway, Finished Driveway |
| Pool Type | Inground Pool |
Building
| Bathroom Total | 2 |
| Bedrooms Above Ground | 5 |
| Bedrooms Below Ground | 1 |
| Bedrooms Total | 6 |
| Appliances | Window Air Conditioner |
| Construction Style Attachment | Detached |
| Cooling Type | Central Air Conditioning |
| Exterior Finish | Aluminum/vinyl, Brick, Stone |
| Flooring Type | Carpeted, Ceramic/porcelain, Hardwood, Marble |
| Foundation Type | Block |
| Half Bath Total | 1 |
| Heating Fuel | Natural Gas |
| Heating Type | Furnace |
| Stories Total | 2 |
| Type | House |
Land
| Acreage | No |
| Fence Type | Fence |
| Size Irregular | 124 X 78.76 |
| Size Total Text | 124 X 78.76 |
| Zoning Description | Res |
Rooms
| Level | Type | Length | Width | Dimensions |
|---|---|---|---|---|
| Second Level | 2pc Bathroom | Measurements not available | ||
| Second Level | Bedroom | Measurements not available | ||
| Second Level | Bedroom | Measurements not available | ||
| Lower Level | Other | Measurements not available | ||
| Lower Level | Utility Room | Measurements not available | ||
| Lower Level | Recreation Room | Measurements not available | ||
| Lower Level | Kitchen | Measurements not available | ||
| Lower Level | Bedroom | Measurements not available | ||
| Lower Level | Family Room | Measurements not available | ||
| Main Level | Foyer | Measurements not available | ||
| Main Level | 3pc Bathroom | Measurements not available | ||
| Main Level | Bedroom | Measurements not available | ||
| Main Level | Bedroom | Measurements not available | ||
| Main Level | Primary Bedroom | Measurements not available | ||
| Main Level | Enclosed Porch | Measurements not available | ||
| Main Level | Kitchen | Measurements not available | ||
| Main Level | Living Room/dining Room | Measurements not available |
https://www.realtor.ca/real-estate/28978029/3101-byng-road-windsor
Contact Us
Contact us for more information

Shirley Wei
Sales Person
(519) 972-3898
www.lcplatinumrealty.com/
2518 Ouellette
Windsor, Ontario N8X 1L7
(519) 972-3888
(519) 972-3898
lcplatinumrealty.com/


