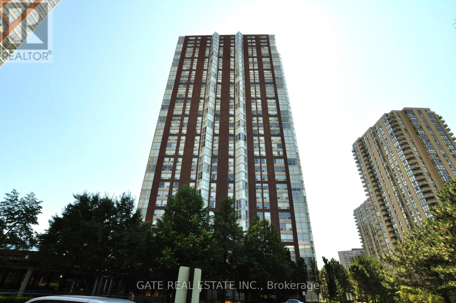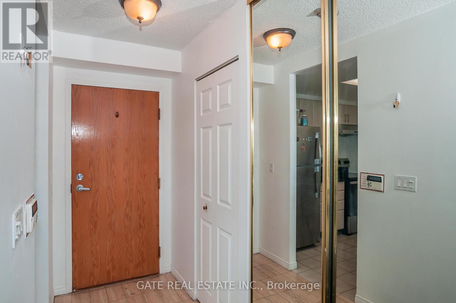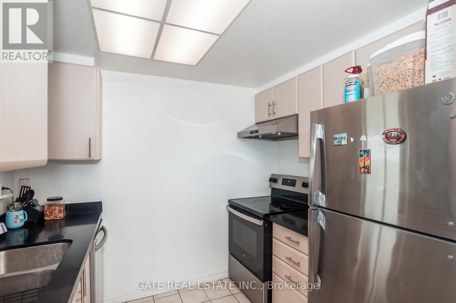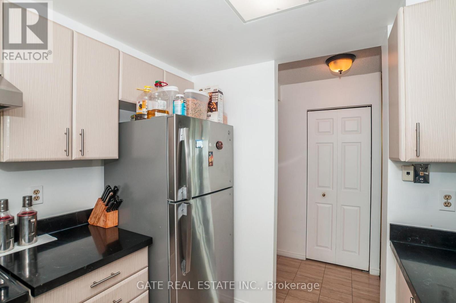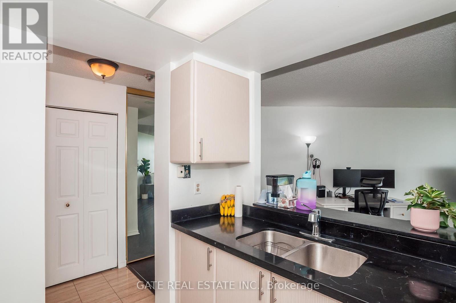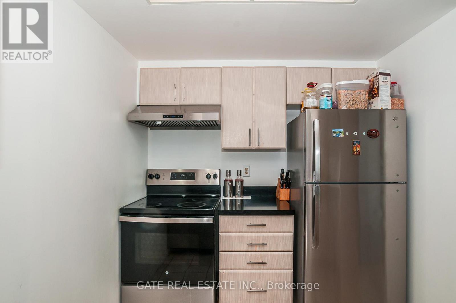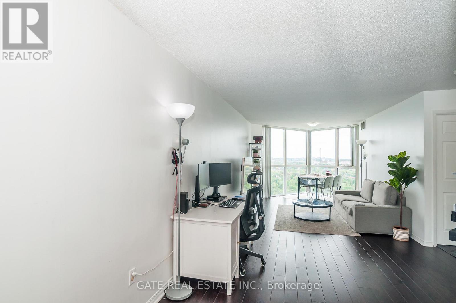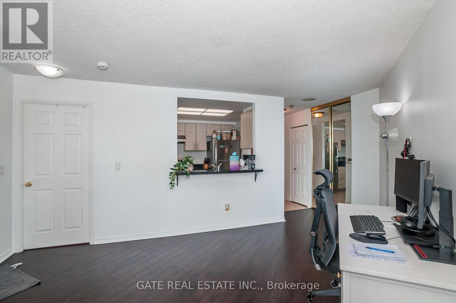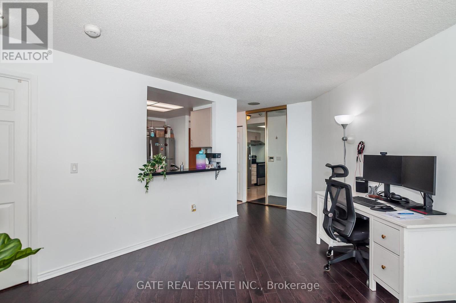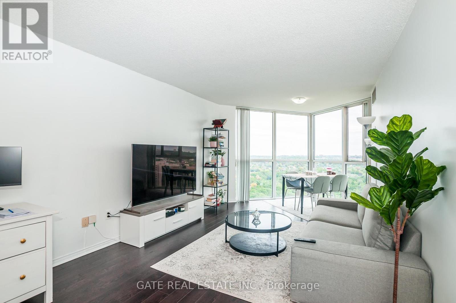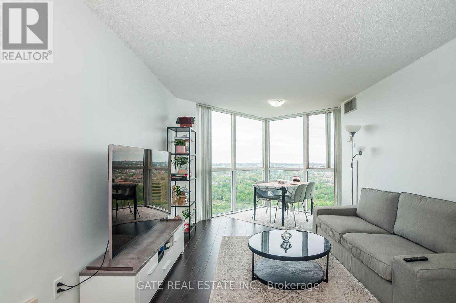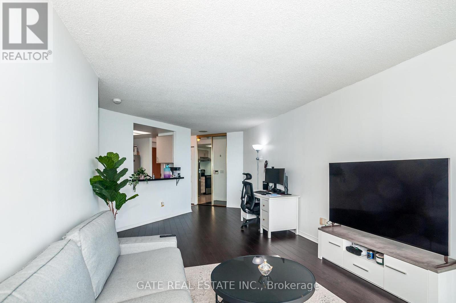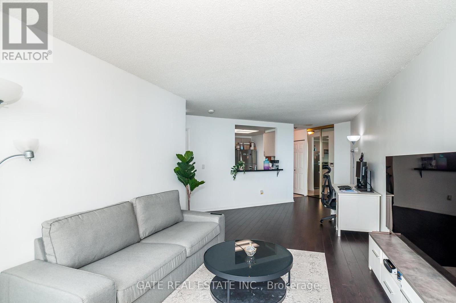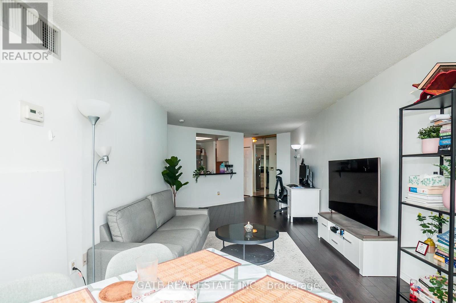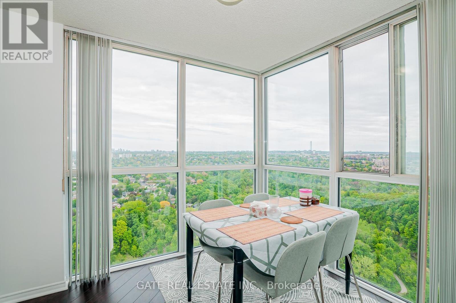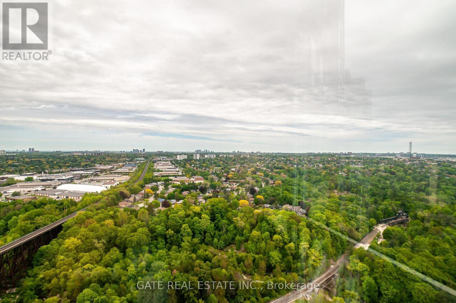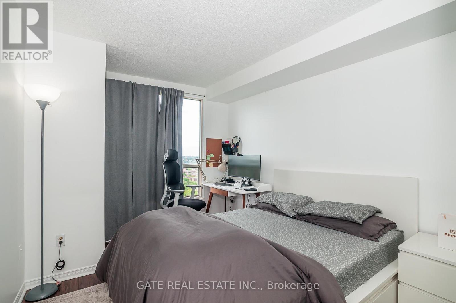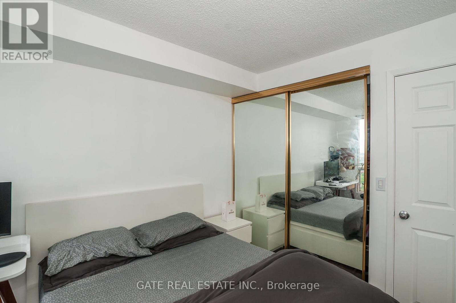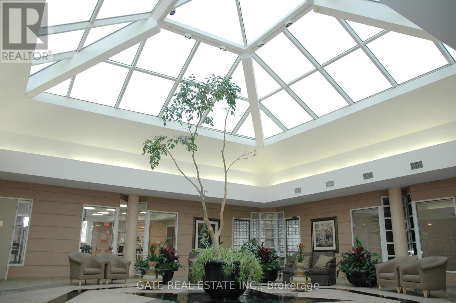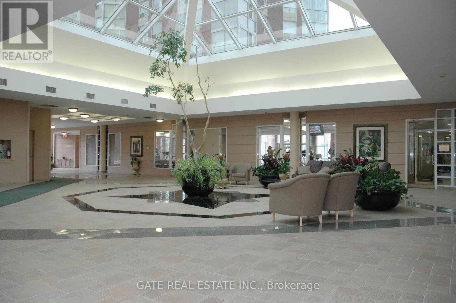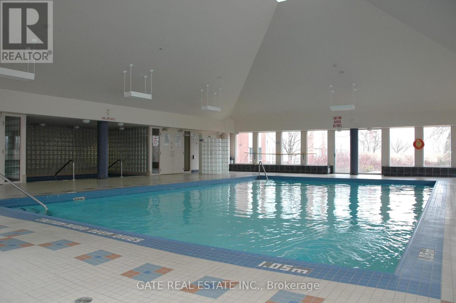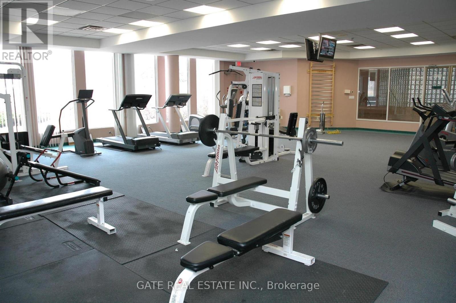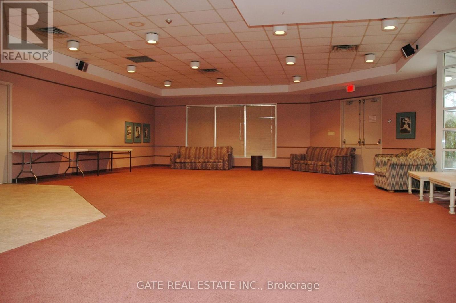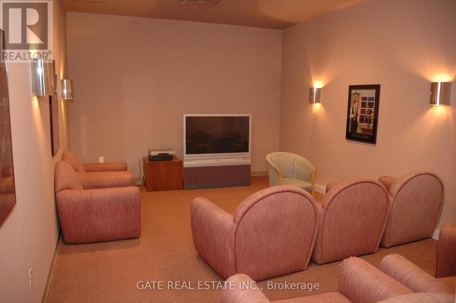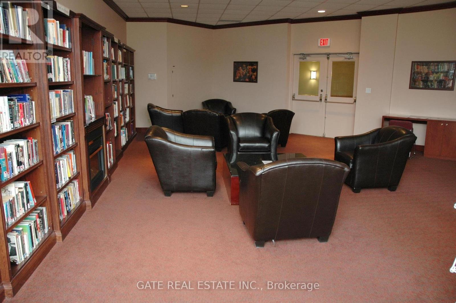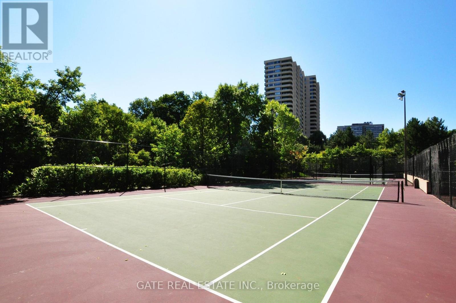3103 - 7 Concorde Place Toronto, Ontario M3C 3N4
$2,350 Monthly
Welcome to this beautiful 1-bedroom suite featuring breathtaking views of the lake and ravine! Enjoy a great layout with newer floors and a spacious sunlit living area that flows seamlessly into a solarium, perfect for a cozy home office. The newer renovated kitchen boasts granite counters, stainless steel appliances, and a convenient breakfast bar. Residents will love the spa-like amenities including a 24-hour concierge, fitness centre, indoor saltwater pool, tennis and squash courts. TTC is right at your doorstep for added convenience. Please note: No pets or smokers. Required with the rental offer: rental application, letter of employment, two recent pay stubs, and a strong full credit report. (id:58043)
Property Details
| MLS® Number | C12181521 |
| Property Type | Single Family |
| Neigbourhood | North York |
| Community Name | Banbury-Don Mills |
| Amenities Near By | Park, Public Transit |
| Community Features | Pets Not Allowed |
| Features | Ravine, Conservation/green Belt, Carpet Free |
| Parking Space Total | 1 |
| Pool Type | Indoor Pool |
Building
| Bathroom Total | 1 |
| Bedrooms Above Ground | 1 |
| Bedrooms Total | 1 |
| Amenities | Security/concierge, Exercise Centre, Party Room, Visitor Parking, Storage - Locker |
| Appliances | Dishwasher, Dryer, Stove, Washer, Refrigerator |
| Cooling Type | Central Air Conditioning |
| Exterior Finish | Concrete |
| Flooring Type | Laminate |
| Heating Fuel | Electric |
| Heating Type | Heat Pump |
| Size Interior | 600 - 699 Ft2 |
| Type | Apartment |
Parking
| Underground | |
| Garage |
Land
| Acreage | No |
| Land Amenities | Park, Public Transit |
Rooms
| Level | Type | Length | Width | Dimensions |
|---|---|---|---|---|
| Main Level | Living Room | 8.73 m | 3.17 m | 8.73 m x 3.17 m |
| Main Level | Dining Room | 8.73 m | 3.17 m | 8.73 m x 3.17 m |
| Main Level | Primary Bedroom | 3.5 m | 2.79 m | 3.5 m x 2.79 m |
| Main Level | Kitchen | 2.59 m | 2.36 m | 2.59 m x 2.36 m |
Contact Us
Contact us for more information
Anita D Mello
Salesperson
2152 Lawrence Ave E #104
Toronto, Ontario M1R 0B5
(416) 288-0800
(416) 288-8038
Manju Mukherjee
Salesperson
2152 Lawrence Ave E #104
Toronto, Ontario M1R 0B5
(416) 288-0800
(416) 288-8038



