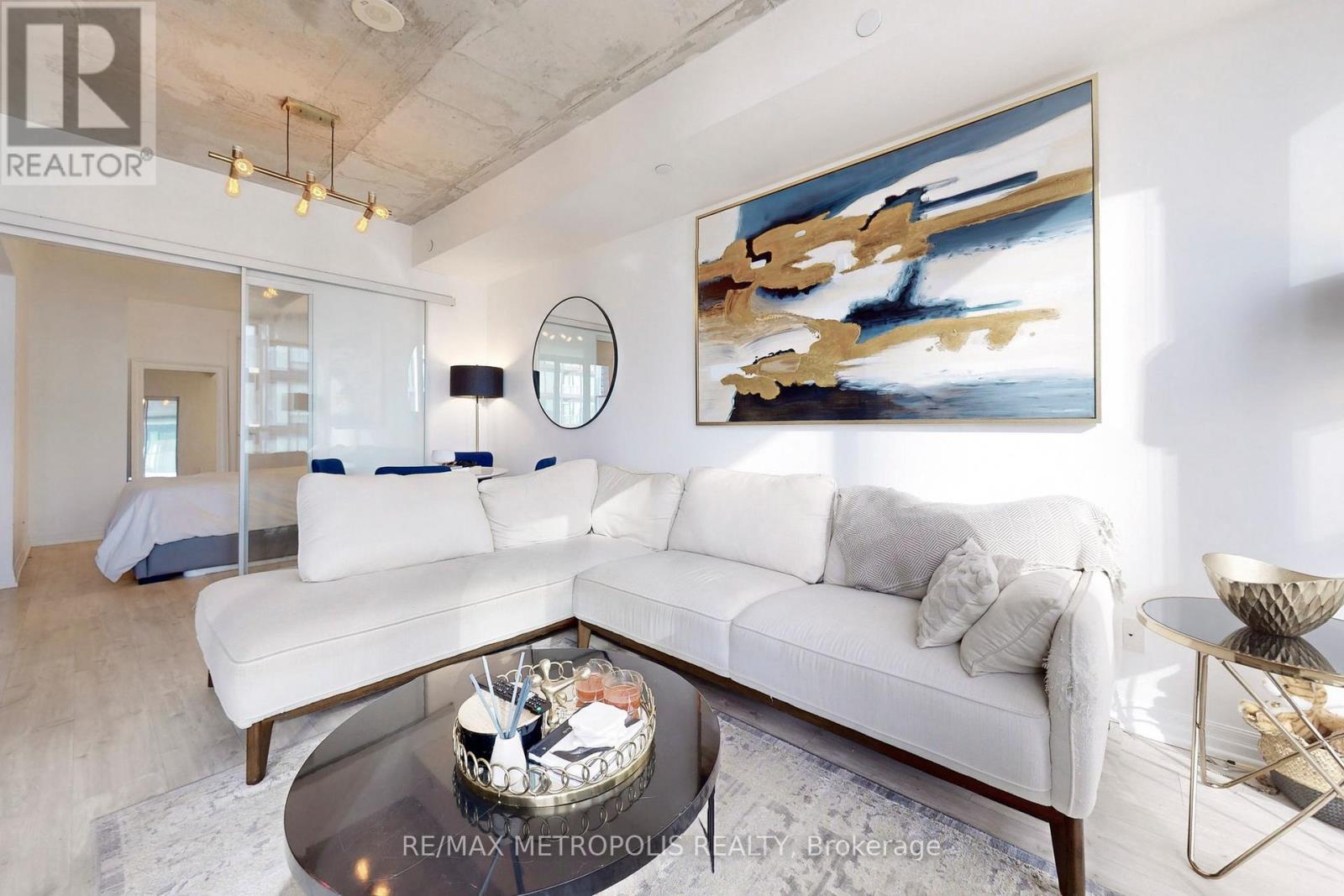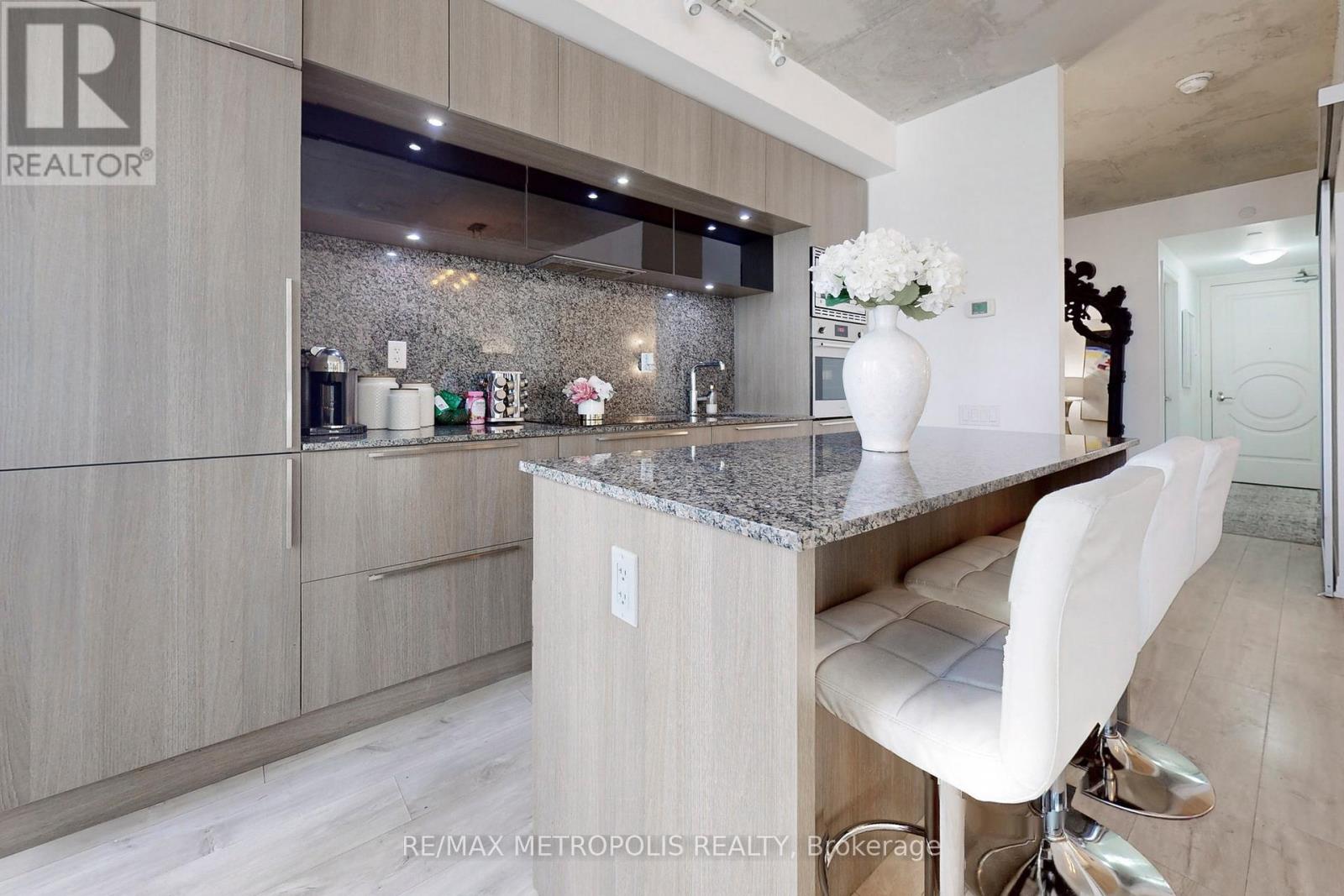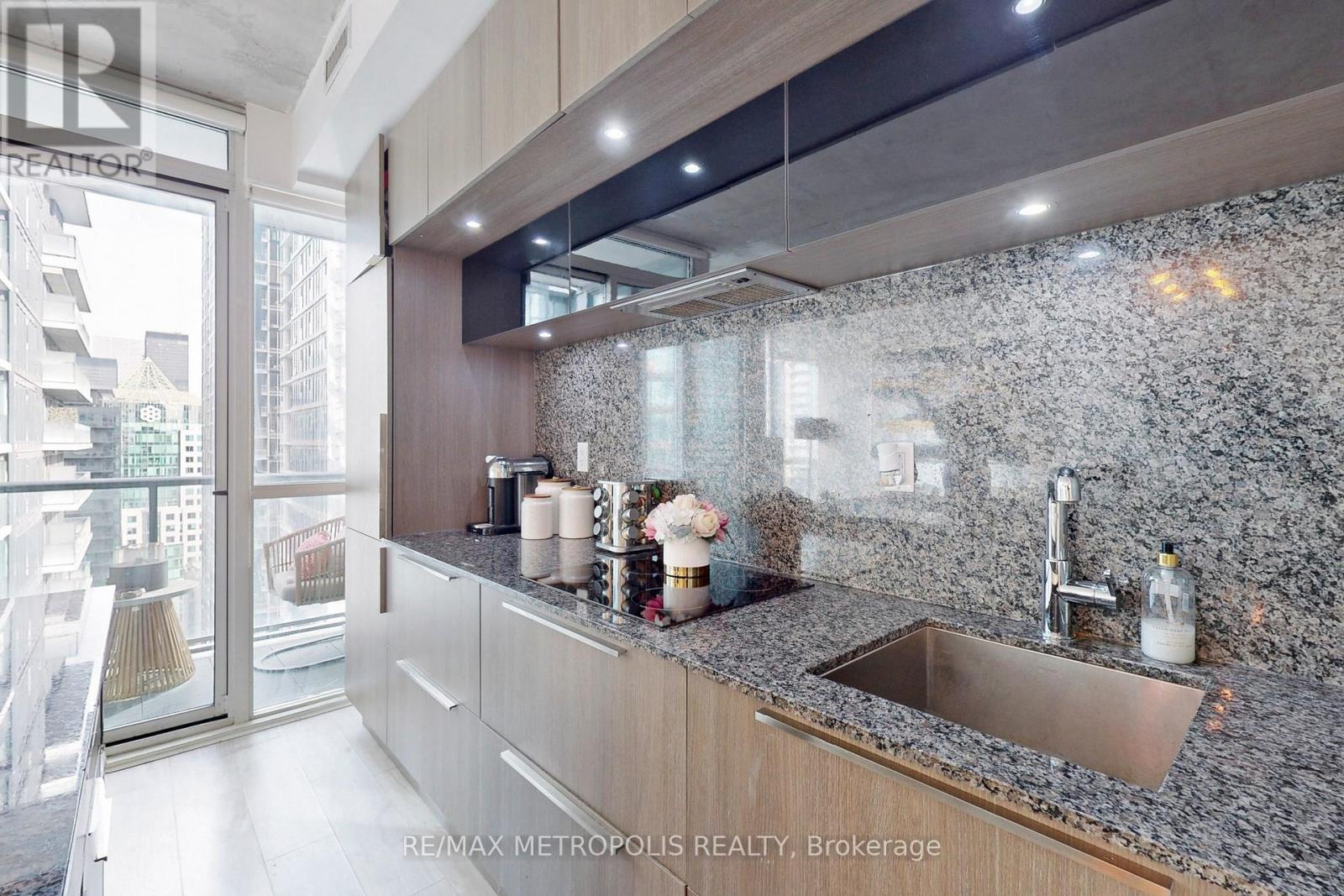3103 - 88 Blue Jays Way Toronto, Ontario M5V 2G3
$2,900 Monthly
Client Remarks1 Parking and 1 Locker Included! Embrace the height of sophistication at the Bisha Hotel and Private Residence Suites. This chic 1 bedroom + den condo is a testament to luxury living, featuring sleek contemporary finishes and breathtaking South-east facing views of the CN Tower and Lake Ontario. With gleaming floors, state-of-the-art appliances, and soaring concrete-finished ceilings, every detail is curated for elegance and style. The kitchen's spectacular centre island and the floor-to-ceiling windows ensure that your home is bathed in light and luxury. Perfect for the socialite, the space is designed for lavish entertaining right in the heart of Toronto. Claim your piece of the city's sky and live where style meets convenience!1 Parking and 1 Locker Included! Embrace the height of sophistication at the Bisha Hotel and Private Residence Suites. This chic 1 bedroom + den condo is a testament to luxury living, featuring sleek contemporary finishes and breathtaking South-east facing views of the CN Tower and Lake Ontario. With gleaming floors, state-of-the-art appliances, and soaring concrete-finished ceilings, every detail is curated for elegance and style. The kitchen's spectacular centre island and the floor-to-ceiling windows ensure that your home is bathed in light and luxury. Perfect for the socialite, the space is designed for lavish entertaining right in the heart of Toronto. Claim your piece of the city's sky and live where style meets convenience! (id:58043)
Property Details
| MLS® Number | C11906506 |
| Property Type | Single Family |
| Community Name | Waterfront Communities C1 |
| AmenitiesNearBy | Hospital, Park, Schools |
| CommunityFeatures | Pet Restrictions |
| Features | Balcony |
| ParkingSpaceTotal | 1 |
| PoolType | Outdoor Pool |
Building
| BathroomTotal | 1 |
| BedroomsAboveGround | 1 |
| BedroomsBelowGround | 1 |
| BedroomsTotal | 2 |
| Amenities | Security/concierge, Exercise Centre, Storage - Locker |
| CoolingType | Central Air Conditioning |
| ExteriorFinish | Concrete |
| FlooringType | Laminate, Tile |
| HeatingFuel | Natural Gas |
| HeatingType | Forced Air |
| SizeInterior | 599.9954 - 698.9943 Sqft |
| Type | Apartment |
Parking
| Underground |
Land
| Acreage | No |
| LandAmenities | Hospital, Park, Schools |
Rooms
| Level | Type | Length | Width | Dimensions |
|---|---|---|---|---|
| Flat | Foyer | Measurements not available | ||
| Flat | Den | 1.85 m | 2.95 m | 1.85 m x 2.95 m |
| Flat | Primary Bedroom | 2.77 m | 2.7 m | 2.77 m x 2.7 m |
| Flat | Kitchen | 3.99 m | 2.13 m | 3.99 m x 2.13 m |
| Flat | Living Room | 5.42 m | 2.77 m | 5.42 m x 2.77 m |
| Flat | Dining Room | 5.42 m | 2.77 m | 5.42 m x 2.77 m |
| Flat | Bathroom | Measurements not available |
Interested?
Contact us for more information
Ricky Rathore
Broker of Record
8321 Kennedy Rd #21-22
Markham, Ontario L3R 5N4
Rameshwar Singh Rathore
Salesperson
8321 Kennedy Rd #21-22
Markham, Ontario L3R 5N4




























