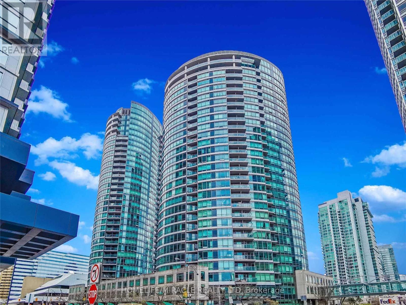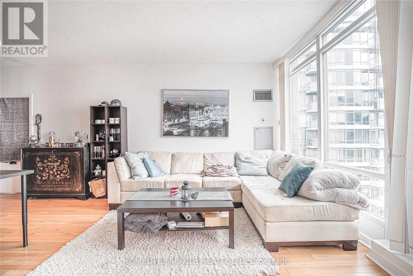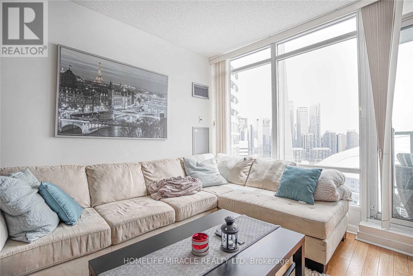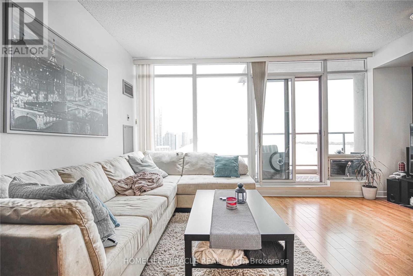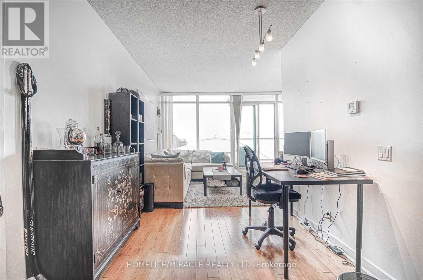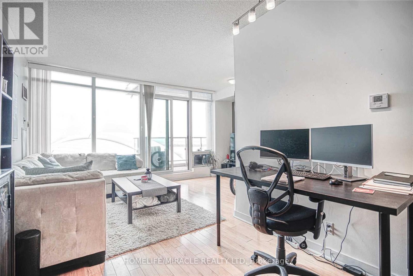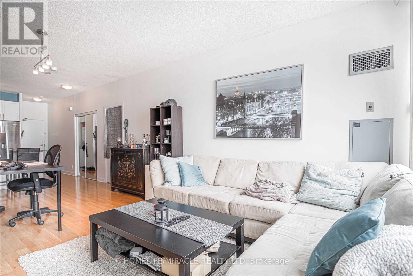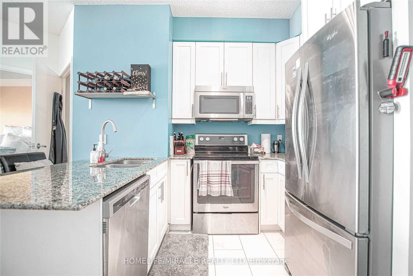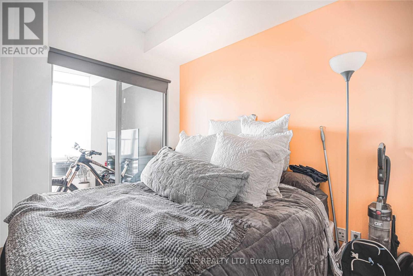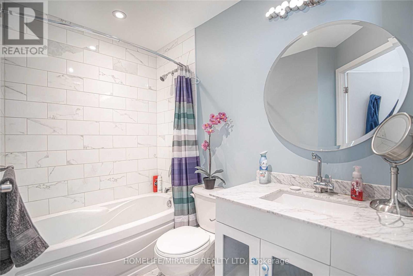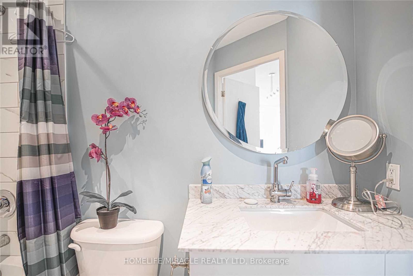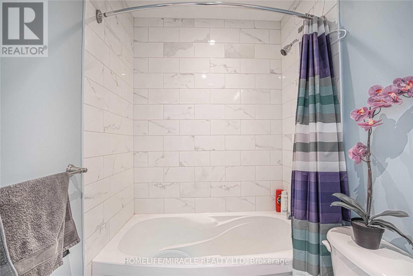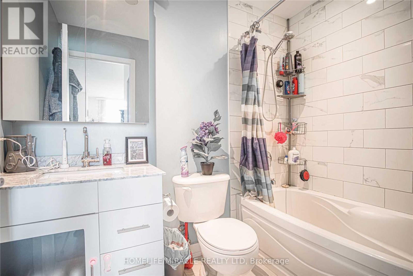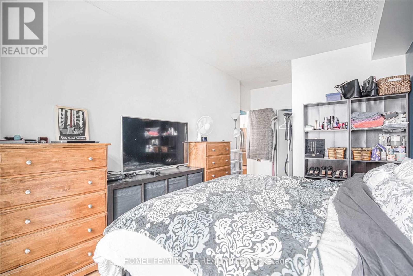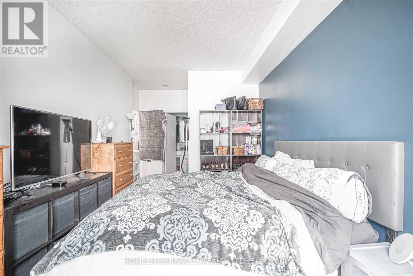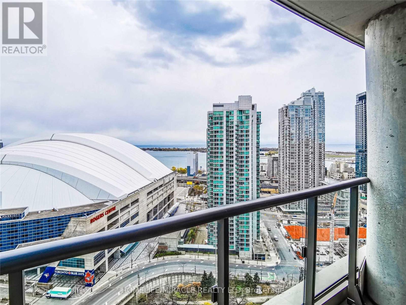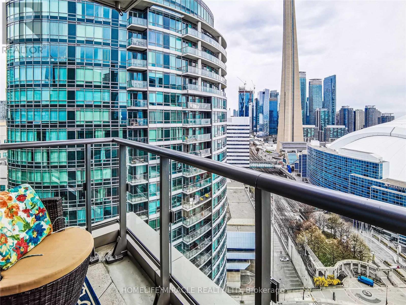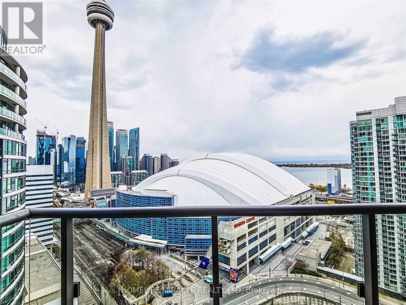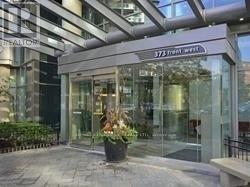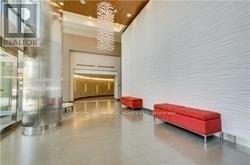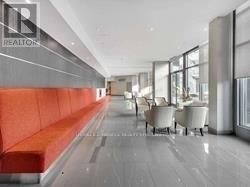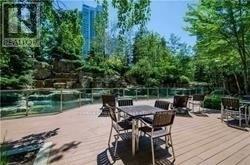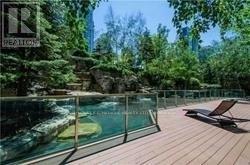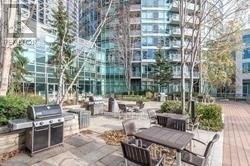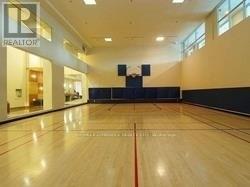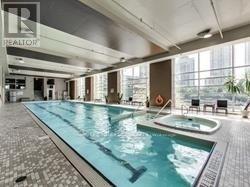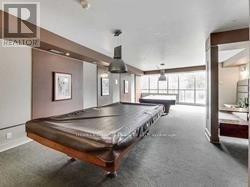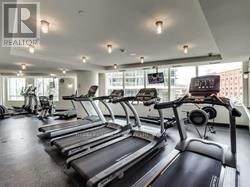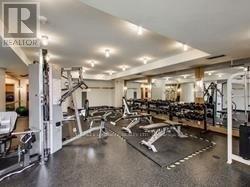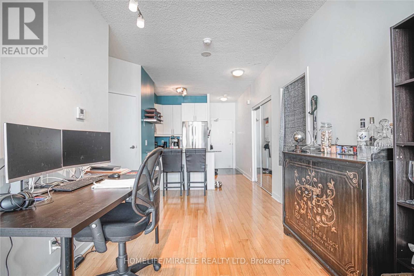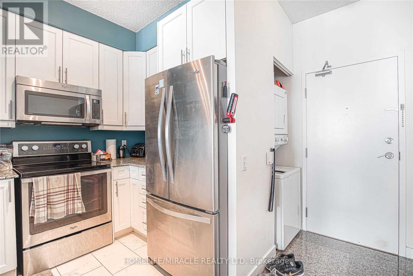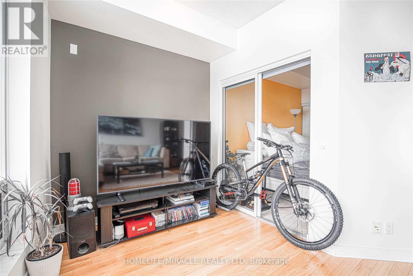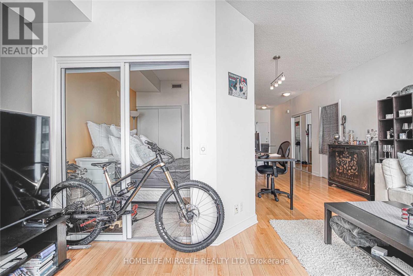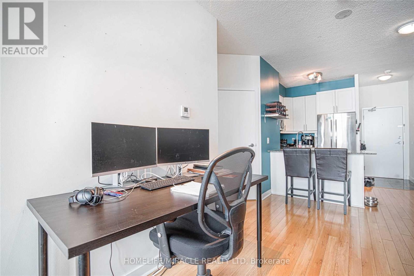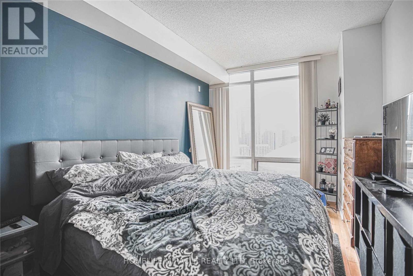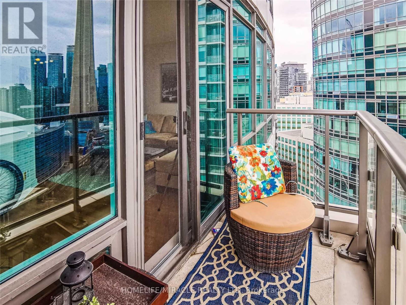3106 - 373 Front St W Street Toronto, Ontario M5V 3R7
$3,300 Monthly
Beautiful 2 BRs Plus Den Condo On 31st Floor. Very Bright And Spacious With High Ceiling And Large Floor To Ceiling Window. Open Concept Living Space With Sliding Door Leading To The Balcony. Breath Taking Amazing Cn Tower And Lake View. King Size Master Br With W/I Closet & 4Pc Ensuite. Large Second Br With Glass Door Opening To The Den. Very Bright Den For Your Work From Home Need. Renovated Kitchen And The Bathrooms. Granite Counter Top. All Utilities Inc (id:58043)
Property Details
| MLS® Number | C12470186 |
| Property Type | Single Family |
| Neigbourhood | Spadina—Fort York |
| Community Name | Waterfront Communities C1 |
| Amenities Near By | Public Transit |
| Community Features | Community Centre |
| Features | Balcony, Carpet Free |
| Parking Space Total | 1 |
Building
| Bathroom Total | 2 |
| Bedrooms Above Ground | 2 |
| Bedrooms Below Ground | 1 |
| Bedrooms Total | 3 |
| Appliances | Dishwasher, Dryer, Microwave, Hood Fan, Stove, Washer, Window Coverings, Refrigerator |
| Architectural Style | Multi-level |
| Cooling Type | Central Air Conditioning |
| Exterior Finish | Brick |
| Flooring Type | Hardwood, Ceramic, Carpeted |
| Heating Fuel | Natural Gas |
| Heating Type | Forced Air |
| Size Interior | 900 - 999 Ft2 |
| Type | Apartment |
Parking
| Underground | |
| Garage |
Land
| Acreage | No |
| Land Amenities | Public Transit |
Rooms
| Level | Type | Length | Width | Dimensions |
|---|---|---|---|---|
| Lower Level | Dining Room | 3.58 m | 2.67 m | 3.58 m x 2.67 m |
| Main Level | Living Room | 3.94 m | 3.2 m | 3.94 m x 3.2 m |
| Main Level | Kitchen | 2.54 m | 2.13 m | 2.54 m x 2.13 m |
| Main Level | Den | 1.98 m | 1.63 m | 1.98 m x 1.63 m |
| Main Level | Primary Bedroom | 4.7 m | 2.9 m | 4.7 m x 2.9 m |
| Main Level | Bedroom 2 | 3.05 m | 2.52 m | 3.05 m x 2.52 m |
Contact Us
Contact us for more information
Manog Jain
Broker
www.facebook.com/CreatingWealthThroughRealEstate/
twitter.com/jain_manog
www.linkedin.com/in/manogjain/
1339 Matheson Blvd E.
Mississauga, Ontario L4W 1R1
(905) 624-5678
(905) 624-5677


