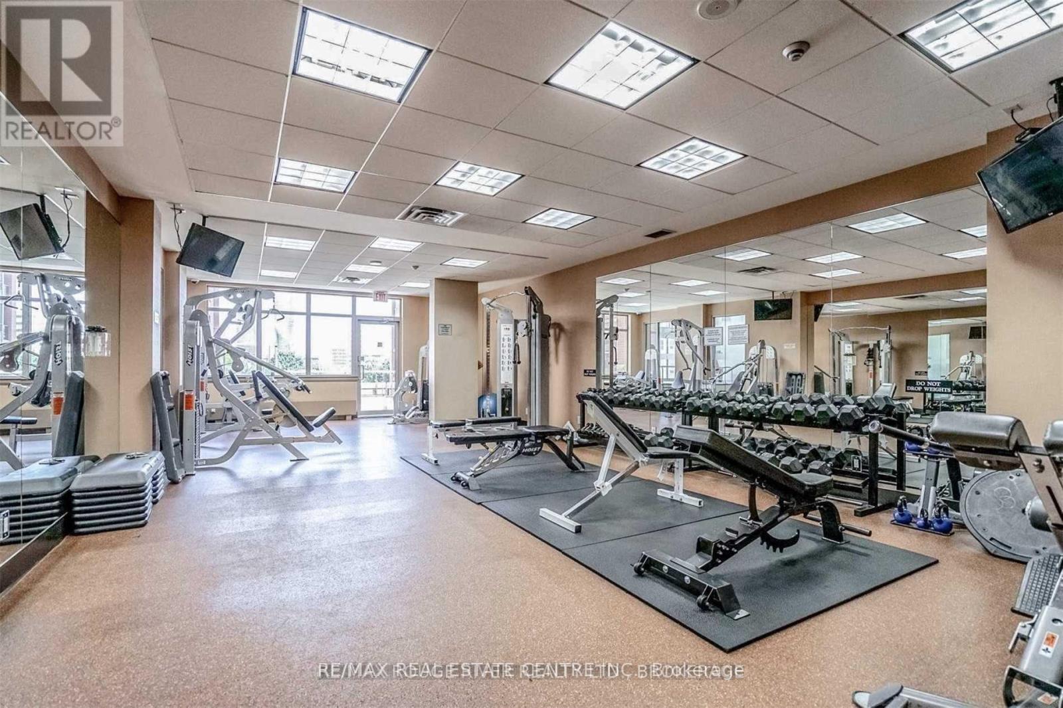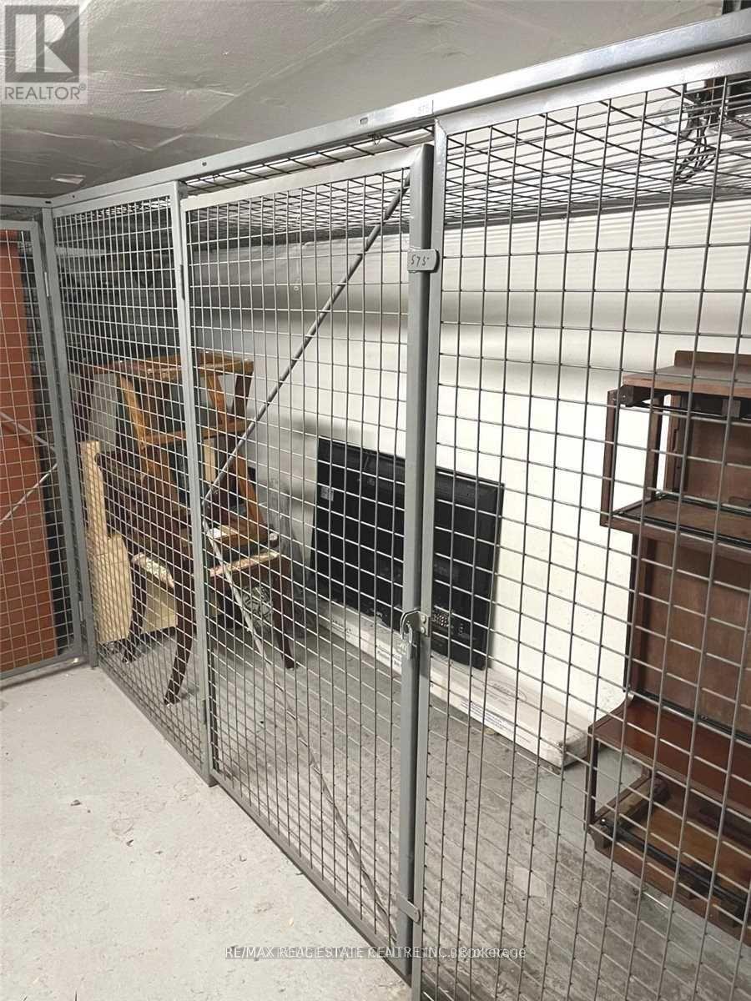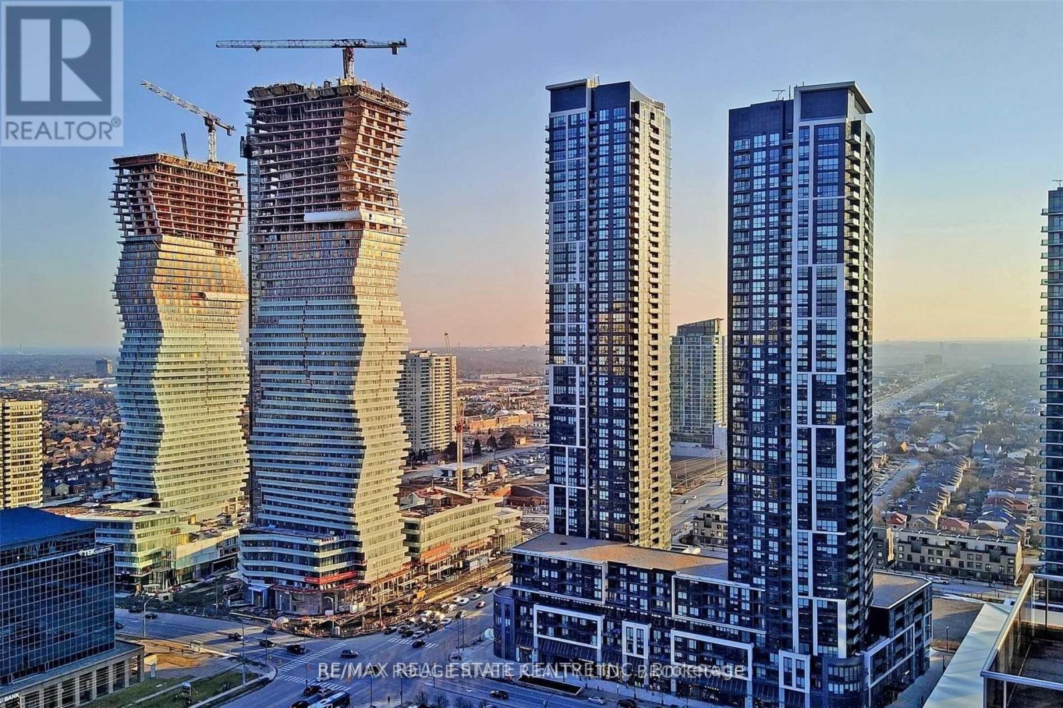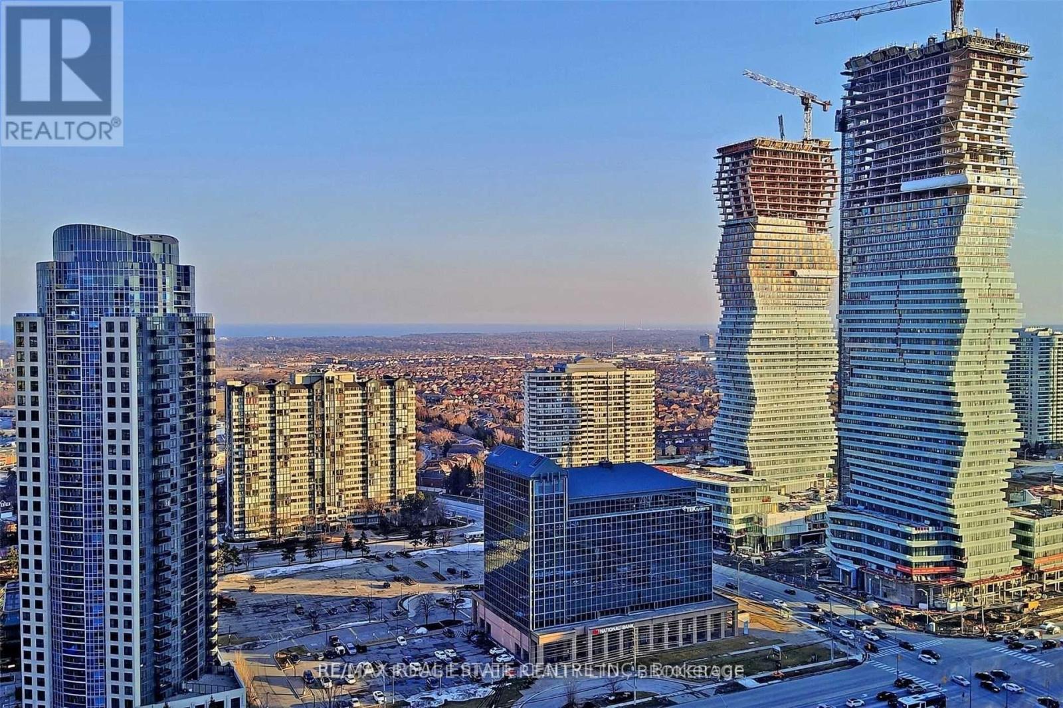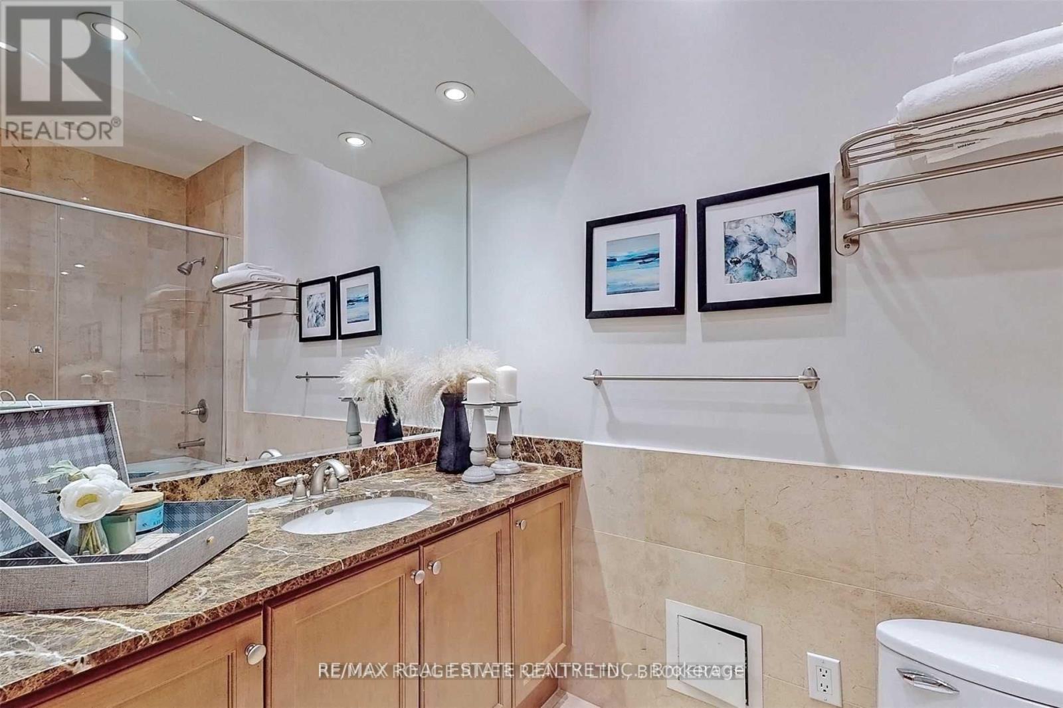3108 - 4080 Living Arts Drive Mississauga, Ontario L5B 4M8
1 Bedroom
1 Bathroom
599.9954 - 698.9943 sqft
Fireplace
Indoor Pool
Central Air Conditioning
Forced Air
$2,399 Monthly
Capital One South Tower- Highly South After Upper Penthouse South Lake & City Views! This 628 Sq.FtIs Totally Turn Key, Gourmet Kitchen with W/Five Newer S/S Appliances, Granite Counter Tops,Backsplash, Gas Fireplace, Crown Mouldings, Pot Lights, Updated Flooring, Super Large BedroomFeaturing Double Closet With Organizers, And Work Home Area, 10 Ft Ceilings, 10X10 Open Balcony. Thecoveted Parking Spot Is placed right Outside Elevator #238. Spacious Locker Included (id:58043)
Property Details
| MLS® Number | W11892938 |
| Property Type | Single Family |
| Neigbourhood | City Centre |
| Community Name | City Centre |
| AmenitiesNearBy | Hospital, Public Transit |
| CommunityFeatures | Pet Restrictions, Community Centre |
| Features | Balcony |
| ParkingSpaceTotal | 1 |
| PoolType | Indoor Pool |
| ViewType | View |
Building
| BathroomTotal | 1 |
| BedroomsAboveGround | 1 |
| BedroomsTotal | 1 |
| Amenities | Exercise Centre, Party Room, Visitor Parking, Storage - Locker |
| Appliances | Dishwasher, Dryer, Microwave, Range, Refrigerator, Stove, Washer |
| CoolingType | Central Air Conditioning |
| ExteriorFinish | Concrete |
| FireplacePresent | Yes |
| FlooringType | Laminate, Ceramic |
| HeatingFuel | Natural Gas |
| HeatingType | Forced Air |
| SizeInterior | 599.9954 - 698.9943 Sqft |
| Type | Apartment |
Parking
| Underground |
Land
| Acreage | No |
| LandAmenities | Hospital, Public Transit |
Rooms
| Level | Type | Length | Width | Dimensions |
|---|---|---|---|---|
| Ground Level | Kitchen | 3.29 m | 2.51 m | 3.29 m x 2.51 m |
| Ground Level | Living Room | 4.55 m | 3.35 m | 4.55 m x 3.35 m |
| Ground Level | Dining Room | 4.55 m | 3.35 m | 4.55 m x 3.35 m |
| Ground Level | Primary Bedroom | 5.15 m | 3.03 m | 5.15 m x 3.03 m |
| Ground Level | Laundry Room | 1.2 m | 1.1 m | 1.2 m x 1.1 m |
Interested?
Contact us for more information
Asif Jamil
Salesperson
RE/MAX Real Estate Centre Inc.
1140 Burnhamthorpe Rd W #141-A
Mississauga, Ontario L5C 4E9
1140 Burnhamthorpe Rd W #141-A
Mississauga, Ontario L5C 4E9





















