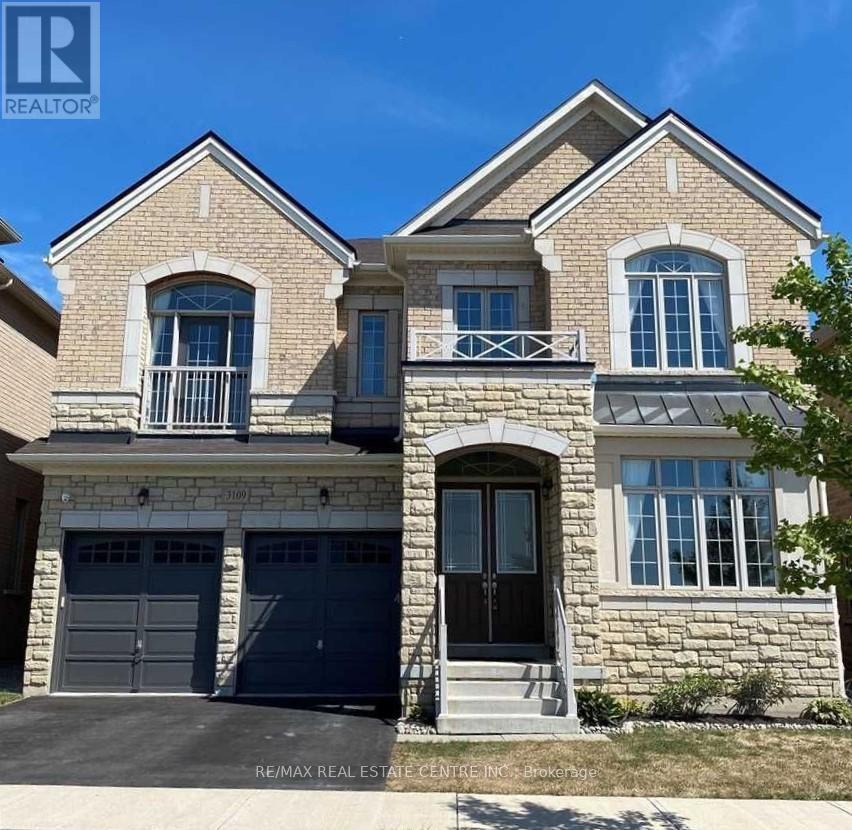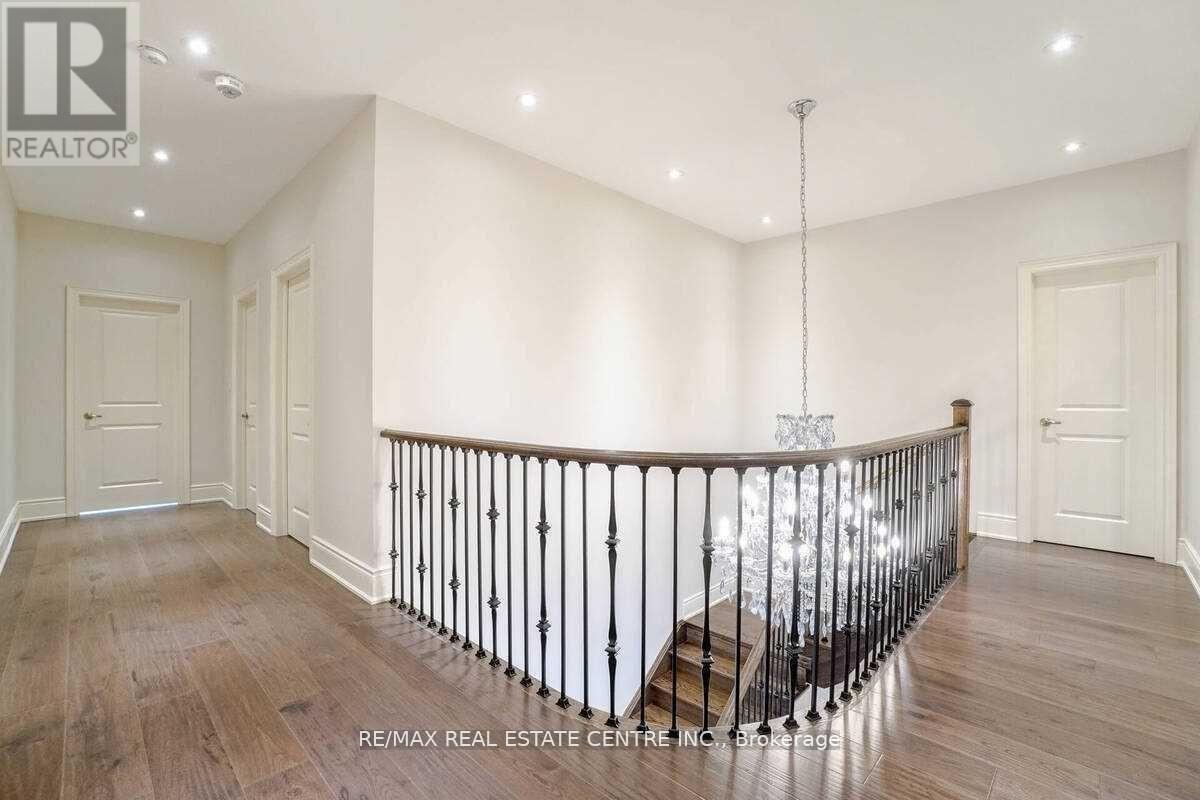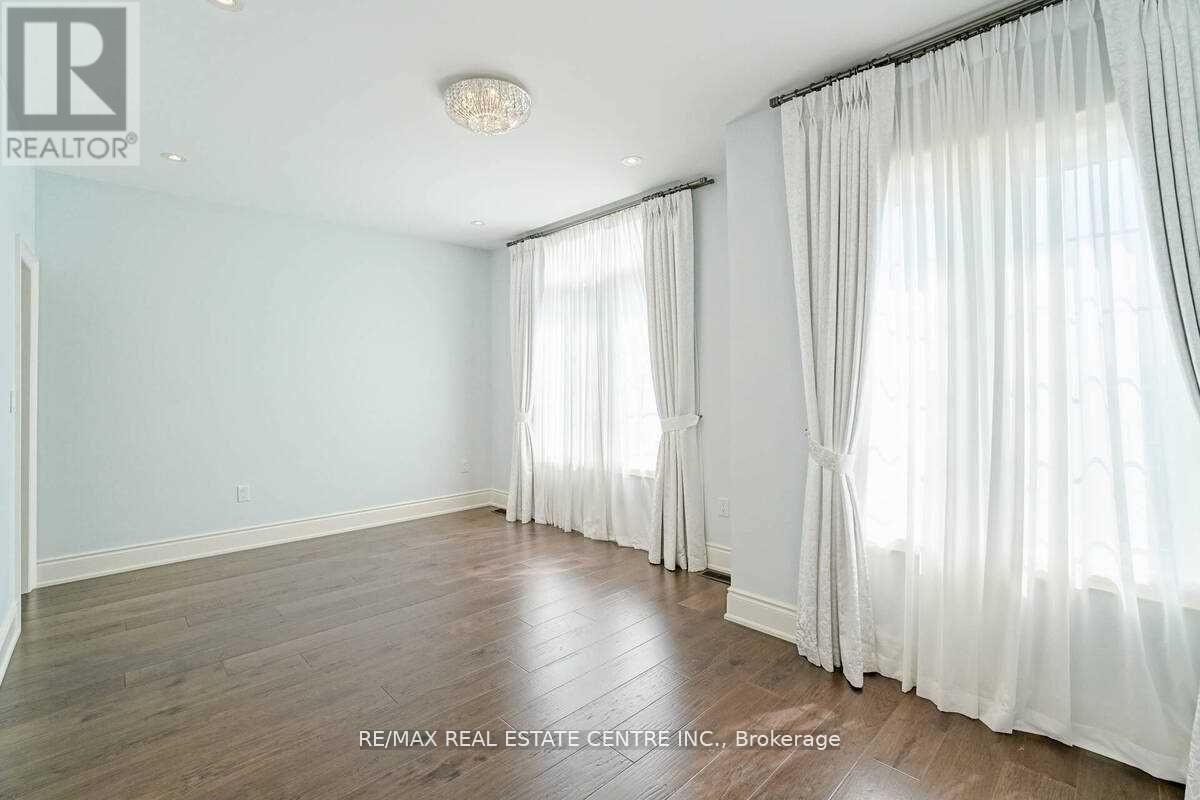3109 William Rose Way Oakville, Ontario L6H 7H5
4 Bedroom
5 Bathroom
3,500 - 5,000 ft2
Fireplace
Central Air Conditioning
Forced Air
$6,000 Monthly
Beautiful Executive Four Bedroom 3600 Sq. Ft. Home in Desirable East Oakville., $$$ Spent On Upgrades including Gourmet Kitchen, Breakfast Bar, Hardwood Floors, Four Bedrooms with Full Ensuite Bathrooms and Walk-in Clothes Closets. Enjoy This outstanding customized home in great location near Dundas and Trafalgar Rd. Close to Schools, Shopping, Parks, Hwy's and Conservation Area...Landlady may consider a longer lease term. (id:58043)
Property Details
| MLS® Number | W12181995 |
| Property Type | Single Family |
| Community Name | 1010 - JM Joshua Meadows |
| Amenities Near By | Hospital, Place Of Worship, Public Transit, Schools |
| Community Features | Community Centre |
| Features | Conservation/green Belt |
| Parking Space Total | 4 |
Building
| Bathroom Total | 5 |
| Bedrooms Above Ground | 4 |
| Bedrooms Total | 4 |
| Age | 0 To 5 Years |
| Amenities | Fireplace(s) |
| Appliances | Garage Door Opener Remote(s), Dishwasher, Dryer, Garage Door Opener, Stove, Washer, Window Coverings, Refrigerator |
| Basement Development | Unfinished |
| Basement Features | Walk-up |
| Basement Type | N/a (unfinished) |
| Construction Style Attachment | Detached |
| Cooling Type | Central Air Conditioning |
| Exterior Finish | Brick |
| Fireplace Present | Yes |
| Fireplace Total | 1 |
| Flooring Type | Hardwood, Ceramic |
| Foundation Type | Concrete |
| Half Bath Total | 1 |
| Heating Fuel | Natural Gas |
| Heating Type | Forced Air |
| Stories Total | 2 |
| Size Interior | 3,500 - 5,000 Ft2 |
| Type | House |
| Utility Water | Municipal Water |
Parking
| Garage |
Land
| Acreage | No |
| Land Amenities | Hospital, Place Of Worship, Public Transit, Schools |
| Sewer | Sanitary Sewer |
| Size Depth | 93 Ft |
| Size Frontage | 46 Ft |
| Size Irregular | 46 X 93 Ft |
| Size Total Text | 46 X 93 Ft |
Rooms
| Level | Type | Length | Width | Dimensions |
|---|---|---|---|---|
| Second Level | Primary Bedroom | 5.81 m | 5.52 m | 5.81 m x 5.52 m |
| Second Level | Bedroom 2 | 4.29 m | 3.82 m | 4.29 m x 3.82 m |
| Second Level | Bedroom 3 | 5.36 m | 5.52 m | 5.36 m x 5.52 m |
| Second Level | Bedroom 4 | 4.31 m | 3.92 m | 4.31 m x 3.92 m |
| Second Level | Laundry Room | 2.44 m | 1.85 m | 2.44 m x 1.85 m |
| Lower Level | Recreational, Games Room | 6.01 m | 12 m | 6.01 m x 12 m |
| Main Level | Living Room | 4.33 m | 3.33 m | 4.33 m x 3.33 m |
| Main Level | Dining Room | 4.31 m | 4.08 m | 4.31 m x 4.08 m |
| Main Level | Kitchen | 7.41 m | 4.01 m | 7.41 m x 4.01 m |
| Main Level | Family Room | 5.31 m | 4.02 m | 5.31 m x 4.02 m |
| Main Level | Office | 3.02 m | 3.52 m | 3.02 m x 3.52 m |
Contact Us
Contact us for more information
Michael Cahill
Broker
(416) 917-2920
RE/MAX Real Estate Centre Inc.
1140 Burnhamthorpe Rd W #141-A
Mississauga, Ontario L5C 4E9
1140 Burnhamthorpe Rd W #141-A
Mississauga, Ontario L5C 4E9
(905) 270-2000
(905) 270-0047









































