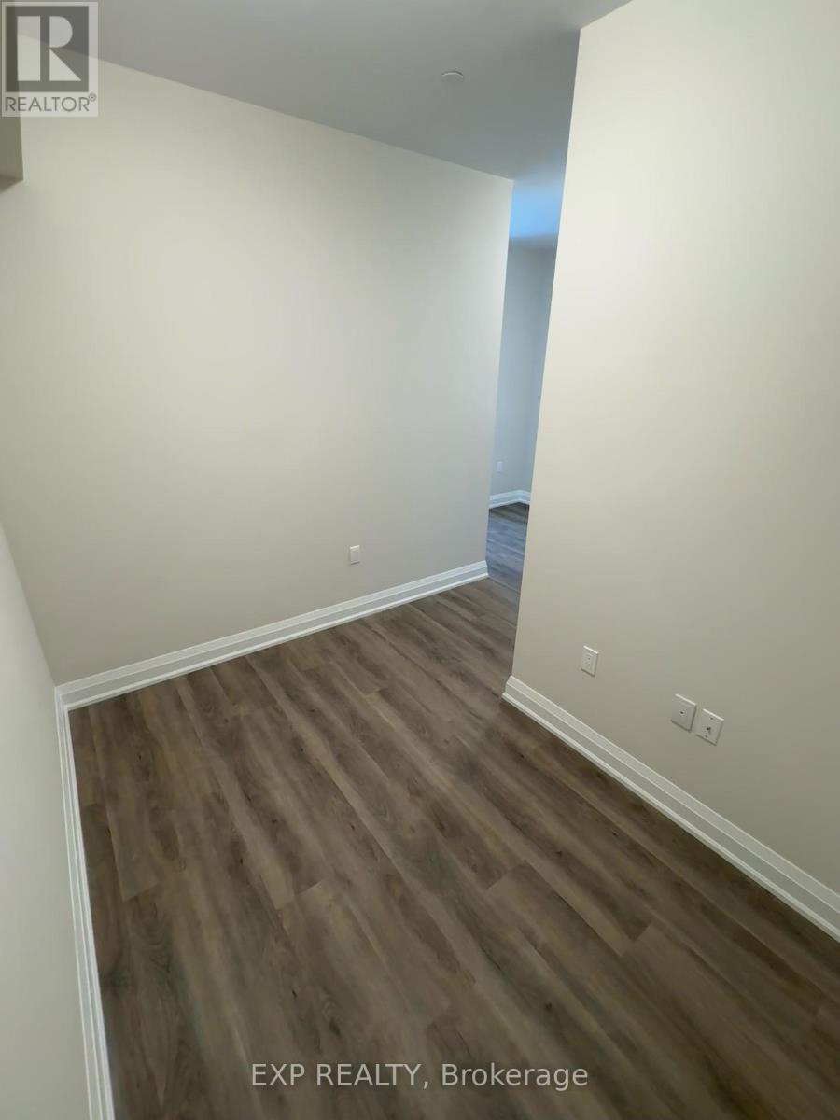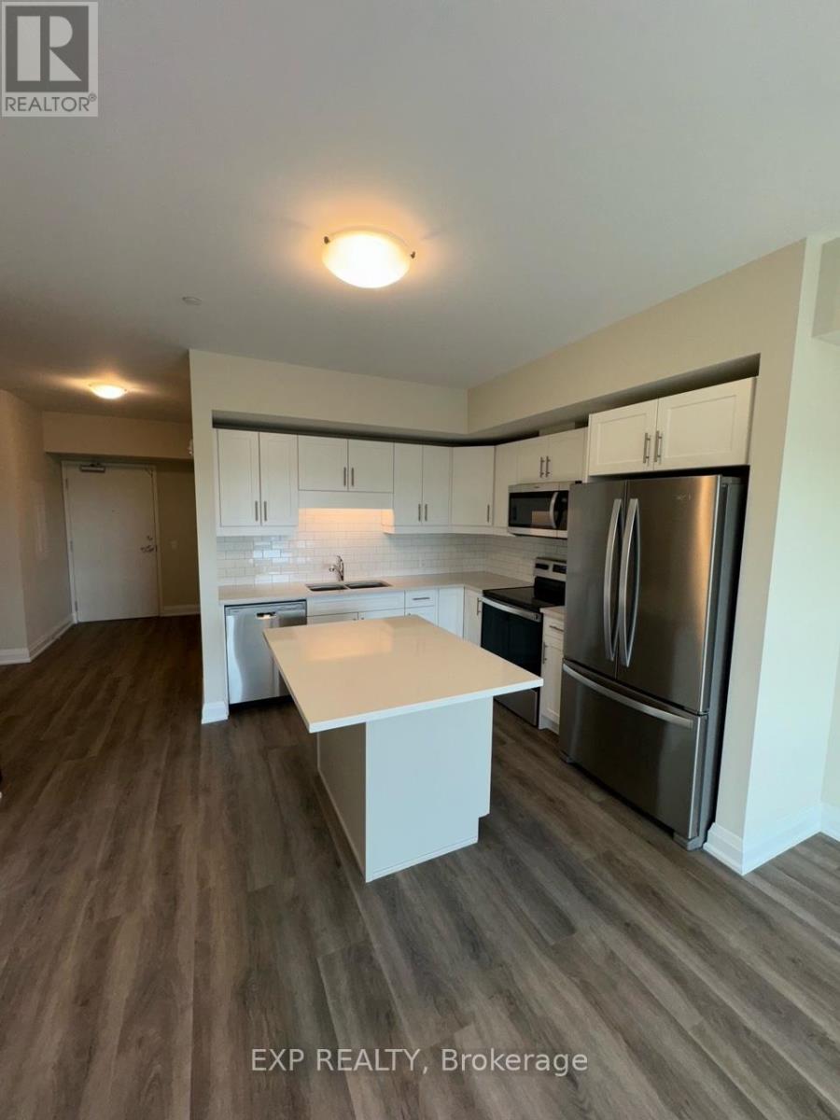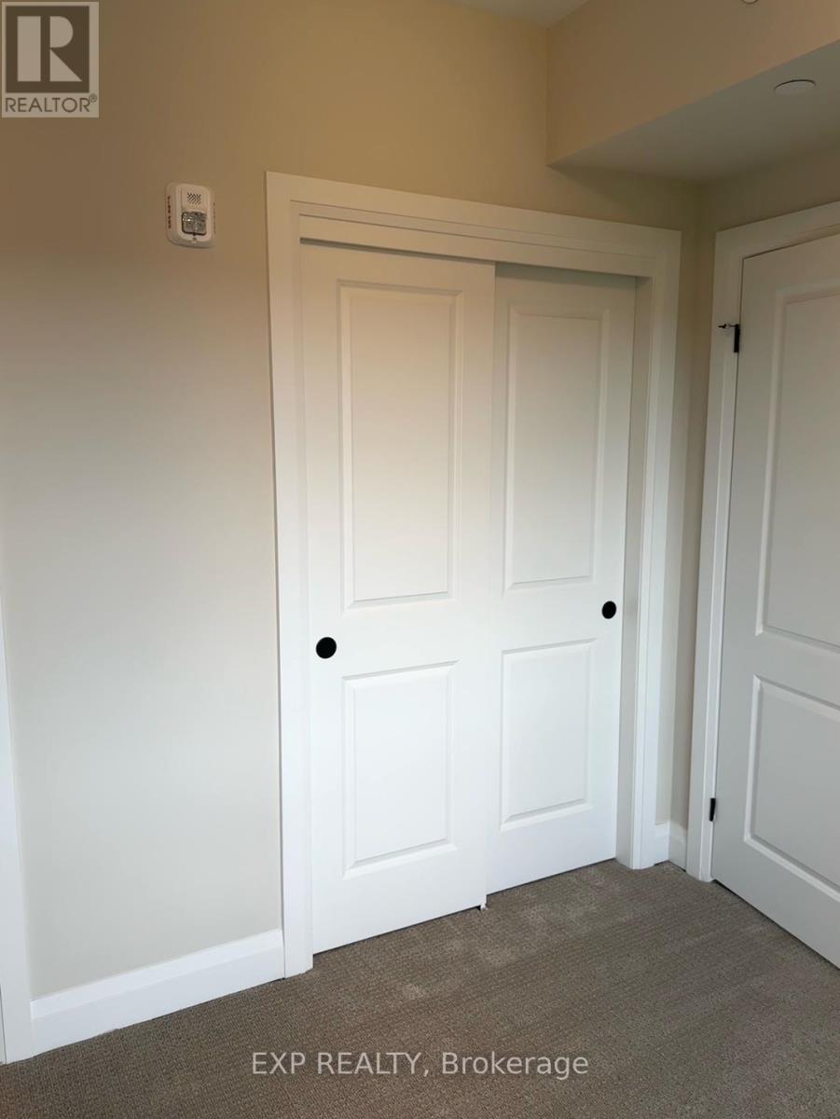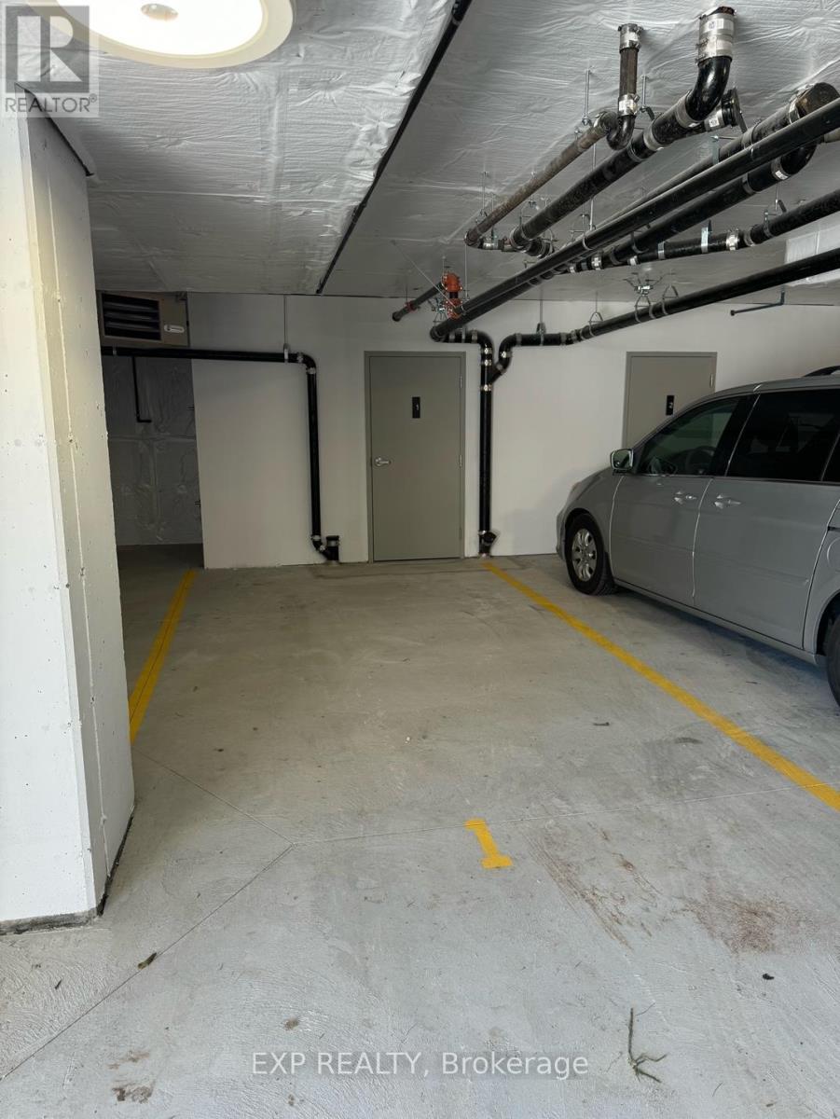311 - 118 Summersides Boulevard Pelham, Ontario L0S 1E1
$2,150 Monthly
RARE FIND, BRAND NEW never lived in modern Accessible 1+1 Bedroom condo in highly sought after Fonthill community in the Niagara region. This unit is one of the few accessible units in the building. This beautifully designed living space offers ample square footage, featuring a open concept floorplan with welcoming entrance, large den, beautiful open kitchen, in-suite laundry and two accessible bathrooms. Enjoy direct access to a large private balcony, and one underground parking space and a secure storage locker. Residents can take advantage of top-tier amenities, including a stylish patio, and an exclusive entertainment and games room. Just steps away from Fonthill's vibrant downtown within walking distance of new plaza with restaurants, boutique shops and grocery. Perfectly located just off Hwy 20, with quick and easy access to HWY 406, Niagara's connection to the QEW, Hamilton and the GTA. (id:58043)
Property Details
| MLS® Number | X9388515 |
| Property Type | Single Family |
| Community Name | Fonthill |
| AmenitiesNearBy | Place Of Worship, Park, Schools, Public Transit |
| CommunityFeatures | Pet Restrictions, Community Centre |
| Features | Wheelchair Access, Balcony, In Suite Laundry |
| ParkingSpaceTotal | 1 |
Building
| BathroomTotal | 2 |
| BedroomsAboveGround | 1 |
| BedroomsBelowGround | 1 |
| BedroomsTotal | 2 |
| Amenities | Party Room, Visitor Parking, Storage - Locker |
| Appliances | Dishwasher, Microwave, Range, Refrigerator, Stove |
| CoolingType | Central Air Conditioning |
| ExteriorFinish | Stone, Vinyl Siding |
| FireProtection | Smoke Detectors |
| FireplacePresent | Yes |
| HeatingFuel | Natural Gas |
| HeatingType | Forced Air |
| SizeInterior | 699.9943 - 798.9932 Sqft |
| Type | Apartment |
Parking
| Underground |
Land
| Acreage | No |
| LandAmenities | Place Of Worship, Park, Schools, Public Transit |
| LandscapeFeatures | Landscaped |
Rooms
| Level | Type | Length | Width | Dimensions |
|---|---|---|---|---|
| Main Level | Bedroom | 3.25 m | 3.25 m | 3.25 m x 3.25 m |
| Main Level | Den | 1.91 m | 2.9 m | 1.91 m x 2.9 m |
| Main Level | Kitchen | 2.74 m | 3.15 m | 2.74 m x 3.15 m |
| Main Level | Living Room | 3.91 m | 3.73 m | 3.91 m x 3.73 m |
https://www.realtor.ca/real-estate/27520400/311-118-summersides-boulevard-pelham-fonthill-fonthill
Interested?
Contact us for more information
Reanna Espeut
Salesperson
4711 Yonge St 10th Flr, 106430
Toronto, Ontario M2N 6K8

























