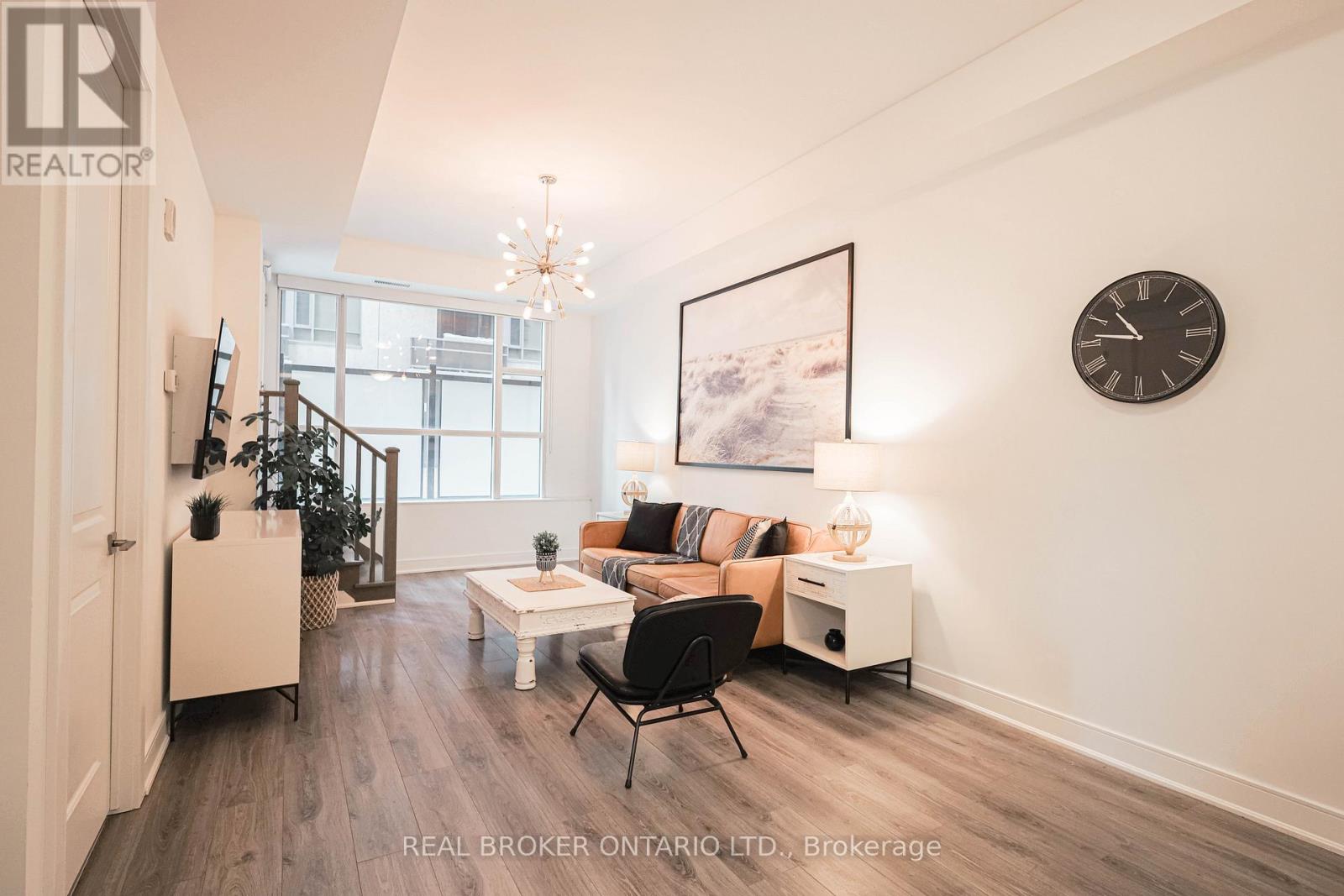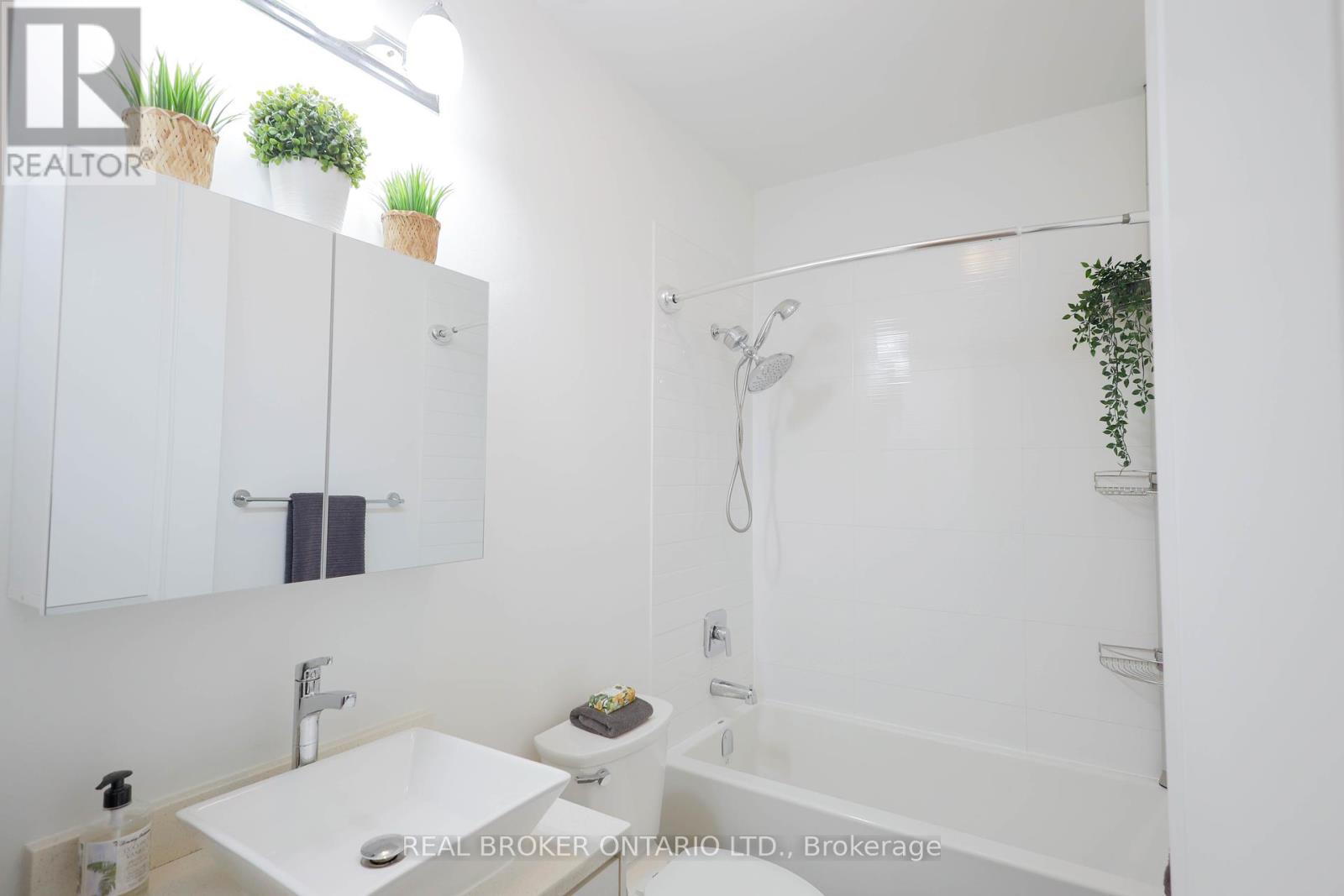311 - 150 Main Street Hamilton, Ontario L8P 1H8
$2,300 Monthly
This one-bedroom condo, nestled in the beating heart of Downtown Hamilton, is an absolute gem. Step into the open-concept kitchen where culinary dreams and hosting magic come alive. Savor your morning brew on your very own private walk-out terrace. And the icing on the cake? It boasts a secure and ultra-convenient underground parking spot just a stone's throw from the main lobby. It's a match made in heaven! You're going to want to snap up this one up before it's gone. This condo offers endless possibilities. Surrounded by shops and restaurants, you're only a short stroll away from the vibrant energy of Hess Village, Locke Street, and James Street North. This bike-friendly neighborhood practically begs you to explore on two wheels, and if you prefer public transit, the Go Train and Go Bus stations are just a quick 5-minute walk away. Stress-free adventures await with straightforward access to Highway 403/6. And, did we mention that McMaster University is a mere 10 minute drive away? It's perfect for those on the hunt for a chic and convenient living space, complete with awesome amenities like an indoor pool, gym, and a happening party room for those epic shindigs. Nature enthusiasts, get ready to rejoice with Hamilton Beach, the Hamilton Steps, and a treasure trove of trails, bike paths, parks, waterfalls, and a breathtaking waterfront all at your fingertips. Don't let this golden opportunity slip through your fingers! (id:58043)
Property Details
| MLS® Number | X11908983 |
| Property Type | Single Family |
| Community Name | Central |
| AmenitiesNearBy | Park, Place Of Worship, Public Transit, Schools |
| CommunityFeatures | Pet Restrictions, Community Centre |
| ParkingSpaceTotal | 1 |
| PoolType | Indoor Pool |
Building
| BathroomTotal | 1 |
| BedroomsAboveGround | 1 |
| BedroomsTotal | 1 |
| Amenities | Exercise Centre, Party Room, Visitor Parking |
| CoolingType | Central Air Conditioning |
| ExteriorFinish | Brick, Stucco |
| HeatingFuel | Natural Gas |
| HeatingType | Forced Air |
| SizeInterior | 599.9954 - 698.9943 Sqft |
| Type | Apartment |
Parking
| Underground |
Land
| Acreage | No |
| LandAmenities | Park, Place Of Worship, Public Transit, Schools |
Rooms
| Level | Type | Length | Width | Dimensions |
|---|---|---|---|---|
| Main Level | Kitchen | 2.44 m | 2.13 m | 2.44 m x 2.13 m |
| Main Level | Living Room | 3.35 m | 6.71 m | 3.35 m x 6.71 m |
| Main Level | Bedroom | 2.74 m | 3.66 m | 2.74 m x 3.66 m |
| Main Level | Bathroom | Measurements not available |
https://www.realtor.ca/real-estate/27769928/311-150-main-street-hamilton-central-central
Interested?
Contact us for more information
Jeffrey Meiusi
Salesperson
130 King St W #1800v
Toronto, Ontario M5X 1E3

























