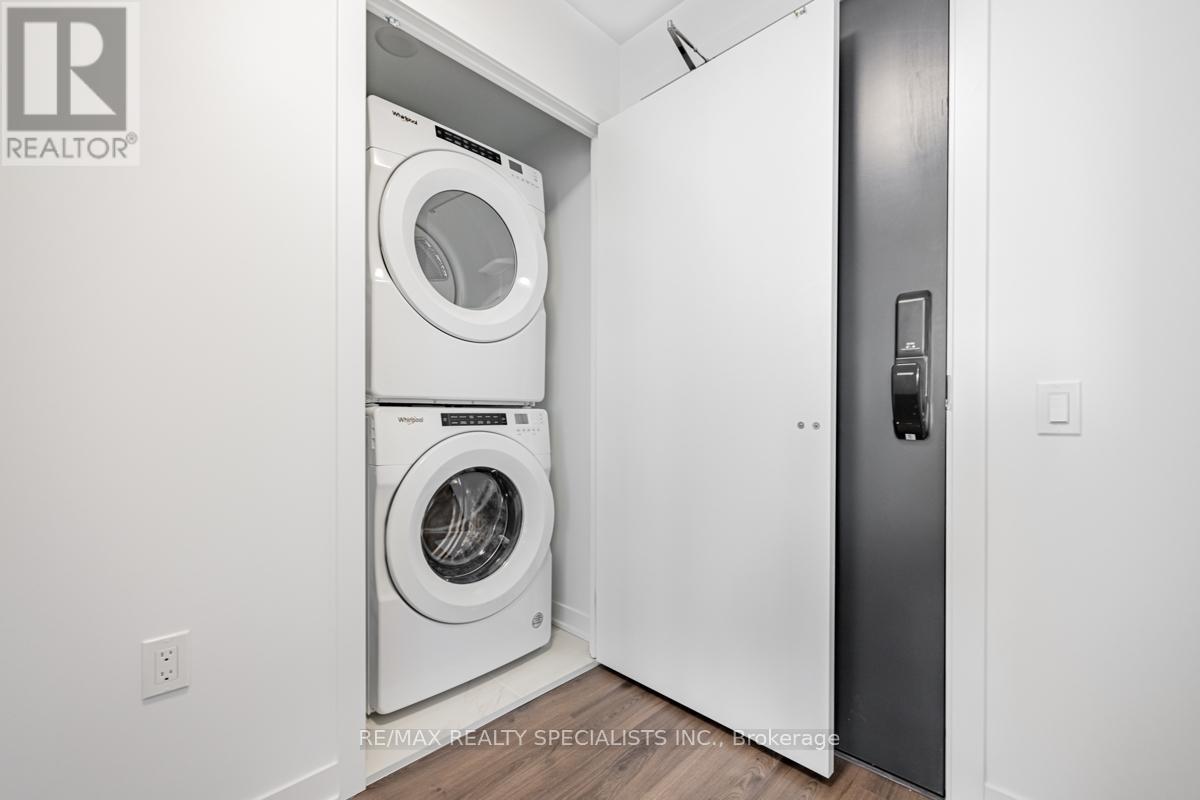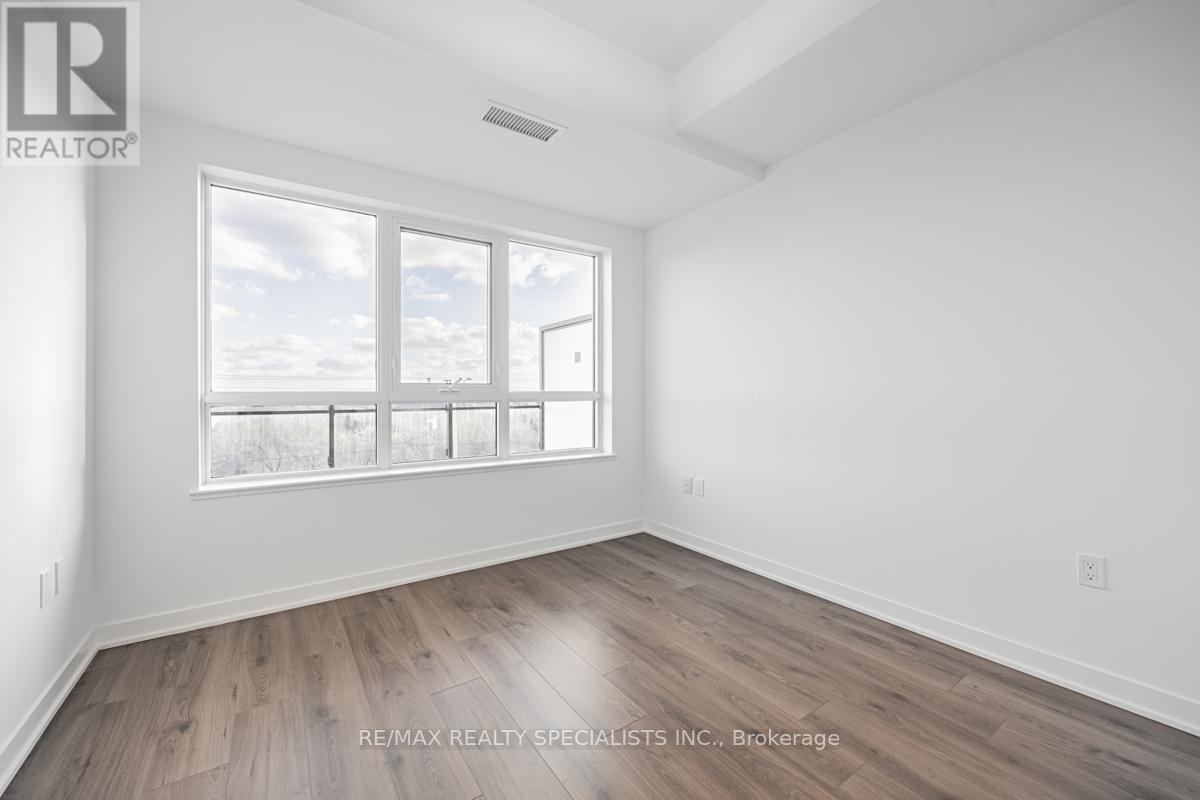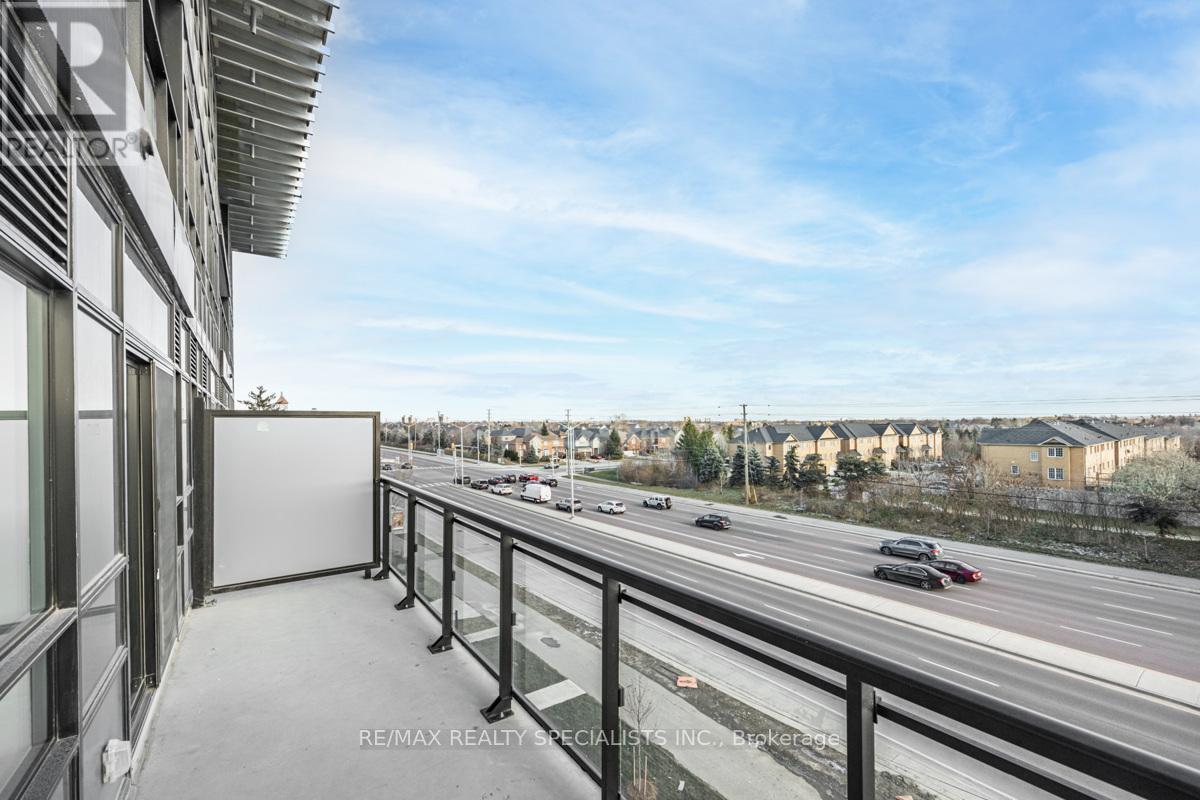311 - 395 Dundas Street W Oakville, Ontario L6M 0R8
$2,250 Monthly
Welcome To Oakville's Newest Condo Destination At Distrikt Trailside! This Brand-New, Never-Lived-In 1-Bedroom + Den Suite Boasts A Thoughtfully Designed Layout, With The Den Functioning As A Separate Room Perfect For A Home Office Or A Potential 2nd Bedroom. The Suite Features 2 Bathrooms, Including An Ensuite Bath With A Tub & The Other With A Standing Shower. . Enjoy South-Facing Unobstructed Views That Fill The Space With Natural Light, An Open-Concept Modern Kitchen, 9-Foot Ceilings, & Sleek Laminate Flooring Throughout. 1 Parking Spot & 1 Locker Are Included For Added Convenience. The Building Offers Exceptional Amenities, Including A Concierge, State-Of-The-Art Gym, Rooftop Terrace With BBQs, & A Pet Spa (Amenities Currently Under Construction).Perfectly Positioned Near Local Shops, Restaurants, Major Highways (407, 403, & QEW), Parks, & Just A Short Drive To South Oakville's Stunning Waterfront, Ideal For Those Who Love The Outdoors. Don't Miss This Incredible Opportunity To Lease In A Sought-After Oakville Community! (id:58043)
Property Details
| MLS® Number | W11897494 |
| Property Type | Single Family |
| Community Name | Rural Oakville |
| AmenitiesNearBy | Park, Schools, Hospital, Public Transit |
| CommunityFeatures | Pet Restrictions |
| Features | Balcony, In Suite Laundry |
| ParkingSpaceTotal | 1 |
Building
| BathroomTotal | 2 |
| BedroomsAboveGround | 1 |
| BedroomsBelowGround | 1 |
| BedroomsTotal | 2 |
| Amenities | Security/concierge, Exercise Centre, Party Room, Visitor Parking, Storage - Locker |
| Appliances | Window Coverings |
| CoolingType | Central Air Conditioning |
| ExteriorFinish | Concrete |
| FireProtection | Security System |
| FlooringType | Laminate |
| HeatingFuel | Natural Gas |
| HeatingType | Forced Air |
| SizeInterior | 599.9954 - 698.9943 Sqft |
| Type | Apartment |
Parking
| Underground |
Land
| Acreage | No |
| LandAmenities | Park, Schools, Hospital, Public Transit |
Rooms
| Level | Type | Length | Width | Dimensions |
|---|---|---|---|---|
| Flat | Living Room | 3.04 m | 3.24 m | 3.04 m x 3.24 m |
| Flat | Dining Room | 3.29 m | 3.54 m | 3.29 m x 3.54 m |
| Flat | Kitchen | 3.29 m | 3.54 m | 3.29 m x 3.54 m |
| Flat | Primary Bedroom | 3.44 m | 3.04 m | 3.44 m x 3.04 m |
| Flat | Den | 2.22 m | 2.52 m | 2.22 m x 2.52 m |
https://www.realtor.ca/real-estate/27747919/311-395-dundas-street-w-oakville-rural-oakville
Interested?
Contact us for more information
Russell Robson
Broker
6850 Millcreek Drive
Mississauga, Ontario L5N 4J9
Gursimar Anand
Salesperson
6850 Millcreek Dr #202
Mississauga, Ontario L5N 4J9
































