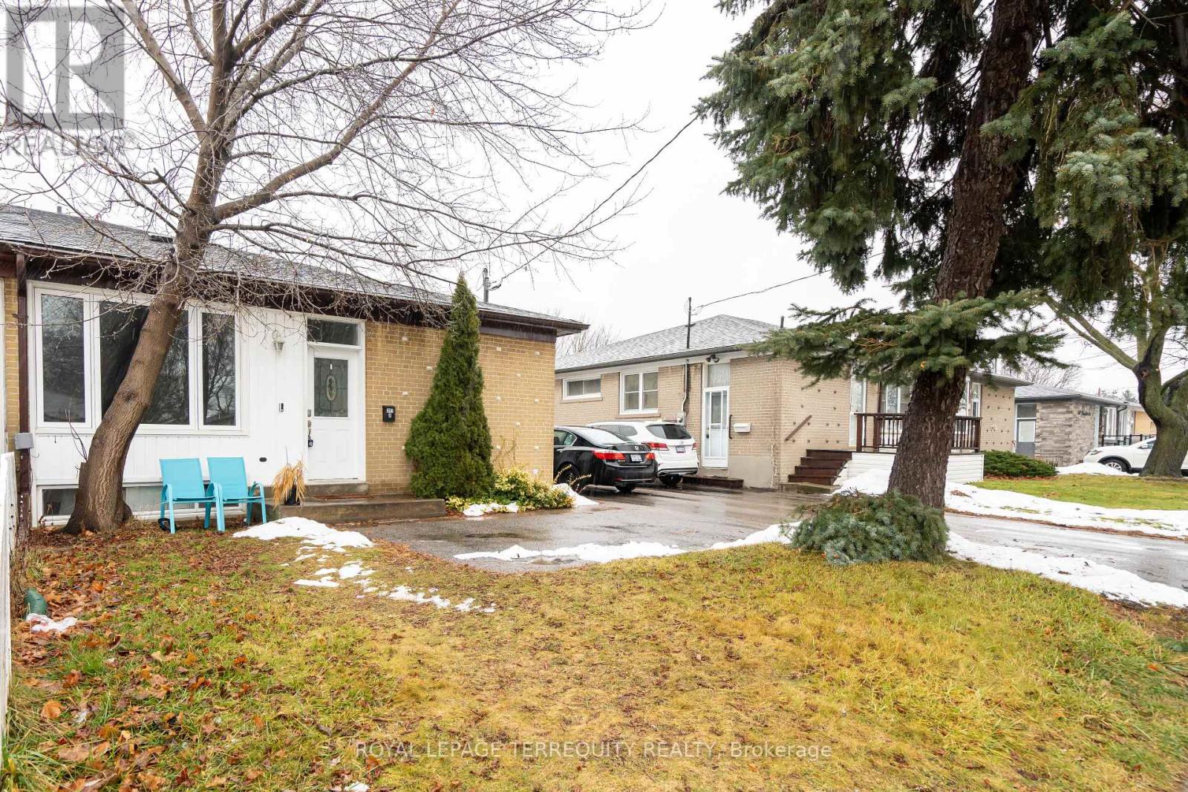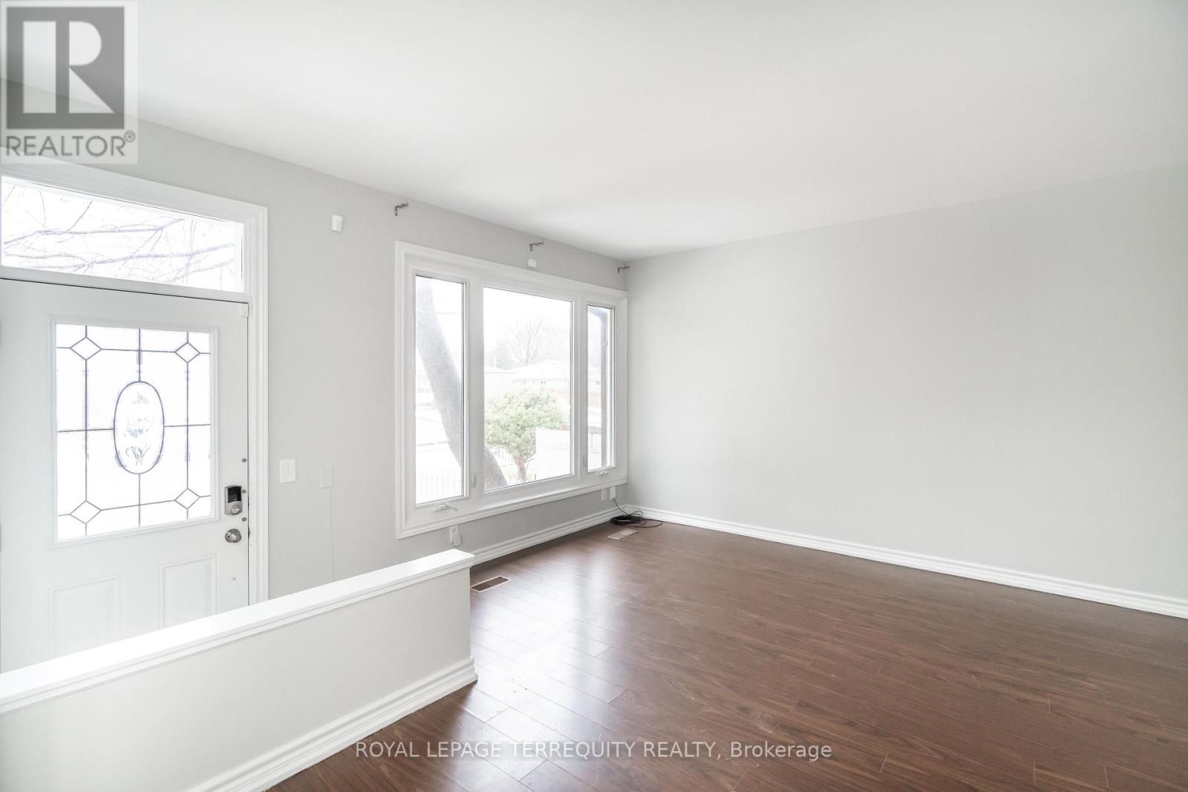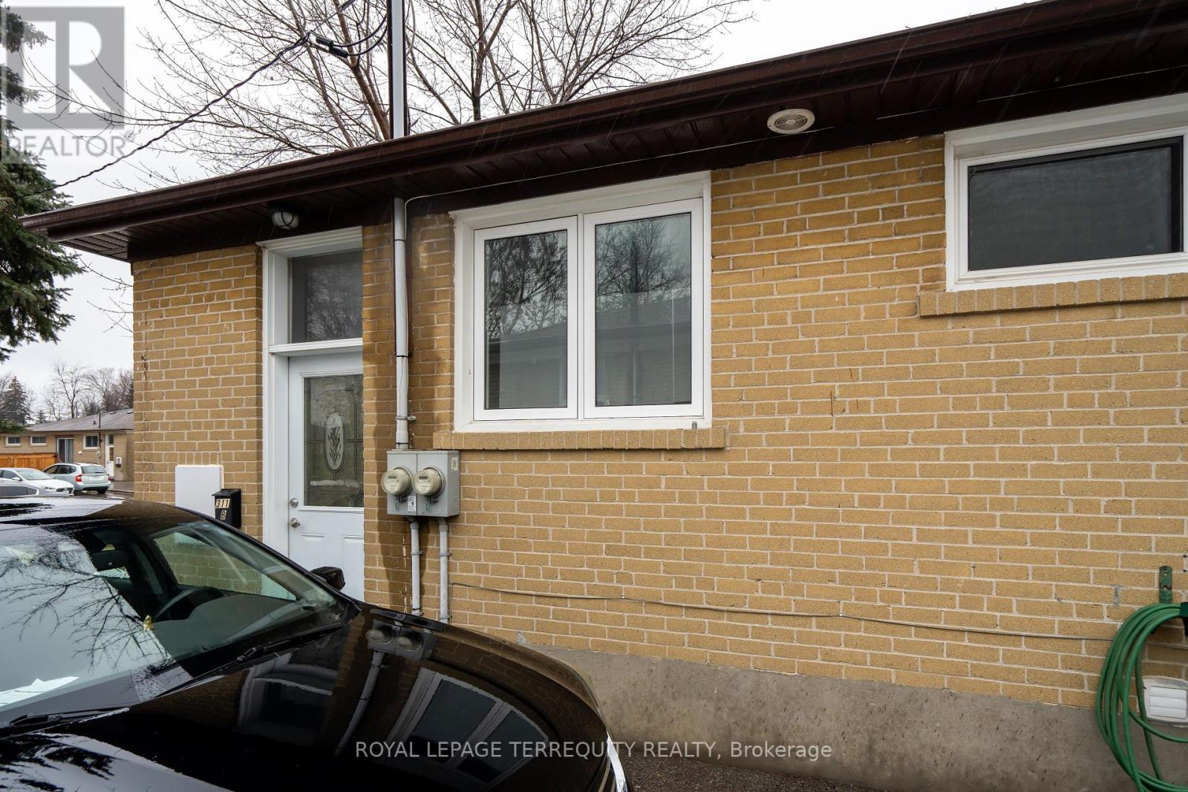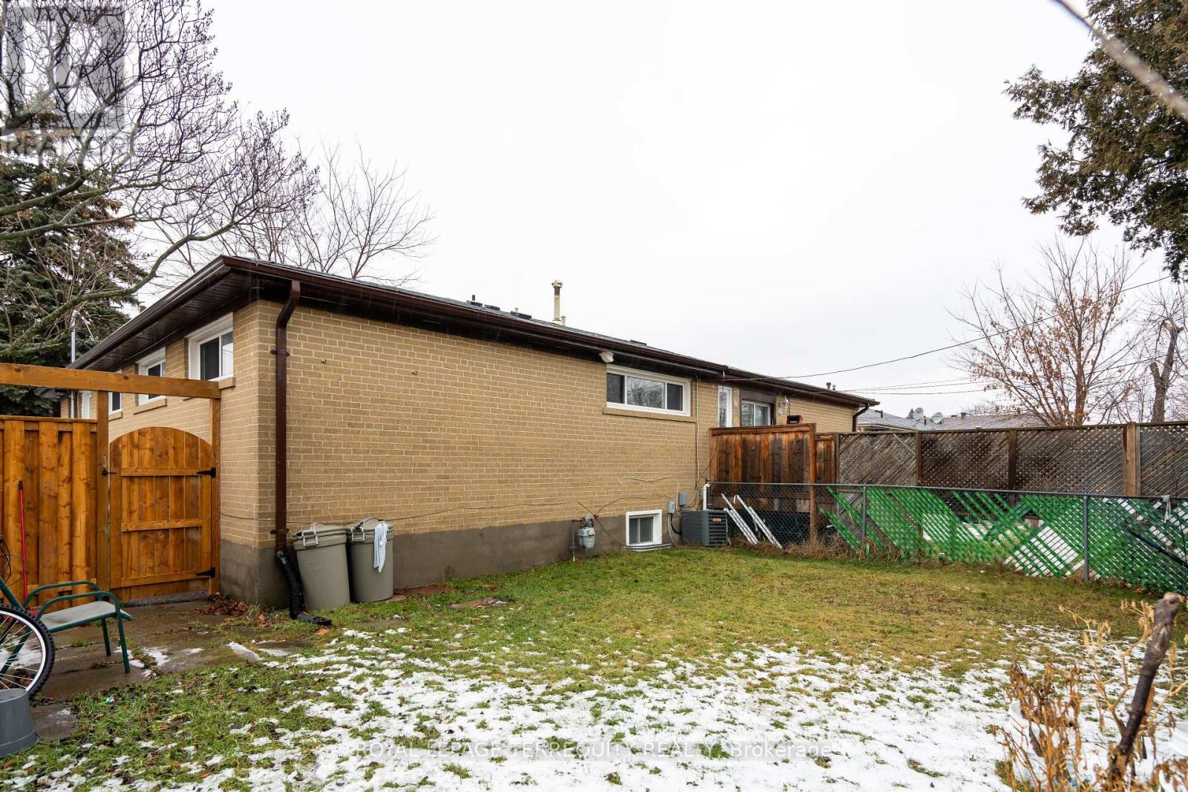311 Dovedale Drive Whitby, Ontario L1N 1Z8
$2,600 Monthly
Welcome to this beautifully maintained, 4-bedroom unit, offering bright and spacious living space. Step into this open concept kitchen, where modern style meets functionality. Stainless steel appliances blend with a sophisticated design, spacious countertop and white cabinetry. The open layout flows effortlessly into the dining and living areas, creating the ideal space for gatherings and everyday living. Large windows fill the area with natural light. 4 bedrooms offer a lot of space to create your ideal space for relaxation. Bathroom contains the bathtub perfectly positioned for comfort and the laundry machine (front load washer and dryer). Enjoy the use of shared backyard and two parking sports. Perfect for families and young professionals! Close to Go Train. Basement rented separately and occupied. **** EXTRAS **** Tenant pays 60% of utilities of gas and water. Hydro meter is separate. All lighting and plumbing fixtures are installed for tenants use. Fridge, stove, microwave, washer and dryer has been recently replaced. (id:58043)
Property Details
| MLS® Number | E11904271 |
| Property Type | Single Family |
| Community Name | Downtown Whitby |
| Features | Carpet Free |
| ParkingSpaceTotal | 2 |
Building
| BathroomTotal | 1 |
| BedroomsAboveGround | 4 |
| BedroomsTotal | 4 |
| Amenities | Separate Electricity Meters |
| Appliances | Water Heater |
| ArchitecturalStyle | Bungalow |
| ConstructionStyleAttachment | Semi-detached |
| CoolingType | Central Air Conditioning |
| ExteriorFinish | Brick |
| FlooringType | Laminate, Vinyl |
| FoundationType | Unknown |
| HeatingFuel | Natural Gas |
| HeatingType | Forced Air |
| StoriesTotal | 1 |
| Type | House |
| UtilityWater | Municipal Water |
Land
| Acreage | No |
| Sewer | Sanitary Sewer |
Rooms
| Level | Type | Length | Width | Dimensions |
|---|---|---|---|---|
| Main Level | Living Room | 14.01 m | 14.76 m | 14.01 m x 14.76 m |
| Main Level | Dining Room | 13.02 m | 6.23 m | 13.02 m x 6.23 m |
| Main Level | Kitchen | 10.86 m | 11.55 m | 10.86 m x 11.55 m |
| Main Level | Bedroom | 10.53 m | 12.96 m | 10.53 m x 12.96 m |
| Main Level | Bedroom 2 | 11.84 m | 8.69 m | 11.84 m x 8.69 m |
| Main Level | Bedroom 3 | 9.35 m | 8.89 m | 9.35 m x 8.89 m |
| Main Level | Bedroom 4 | 8.83 m | 9.38 m | 8.83 m x 9.38 m |
Interested?
Contact us for more information
Nataliya Katsyukevych
Salesperson
8165 Yonge St
Thornhill, Ontario L3T 2C6







































