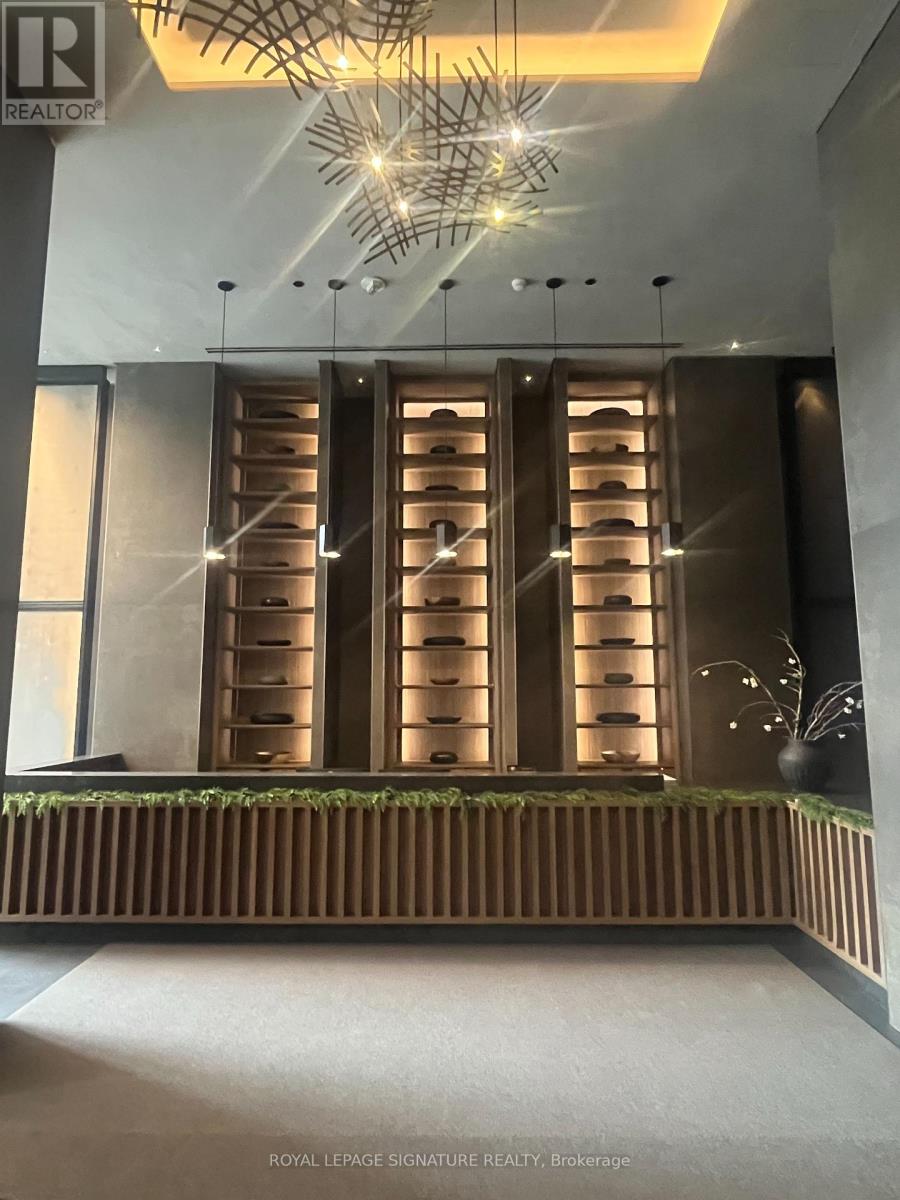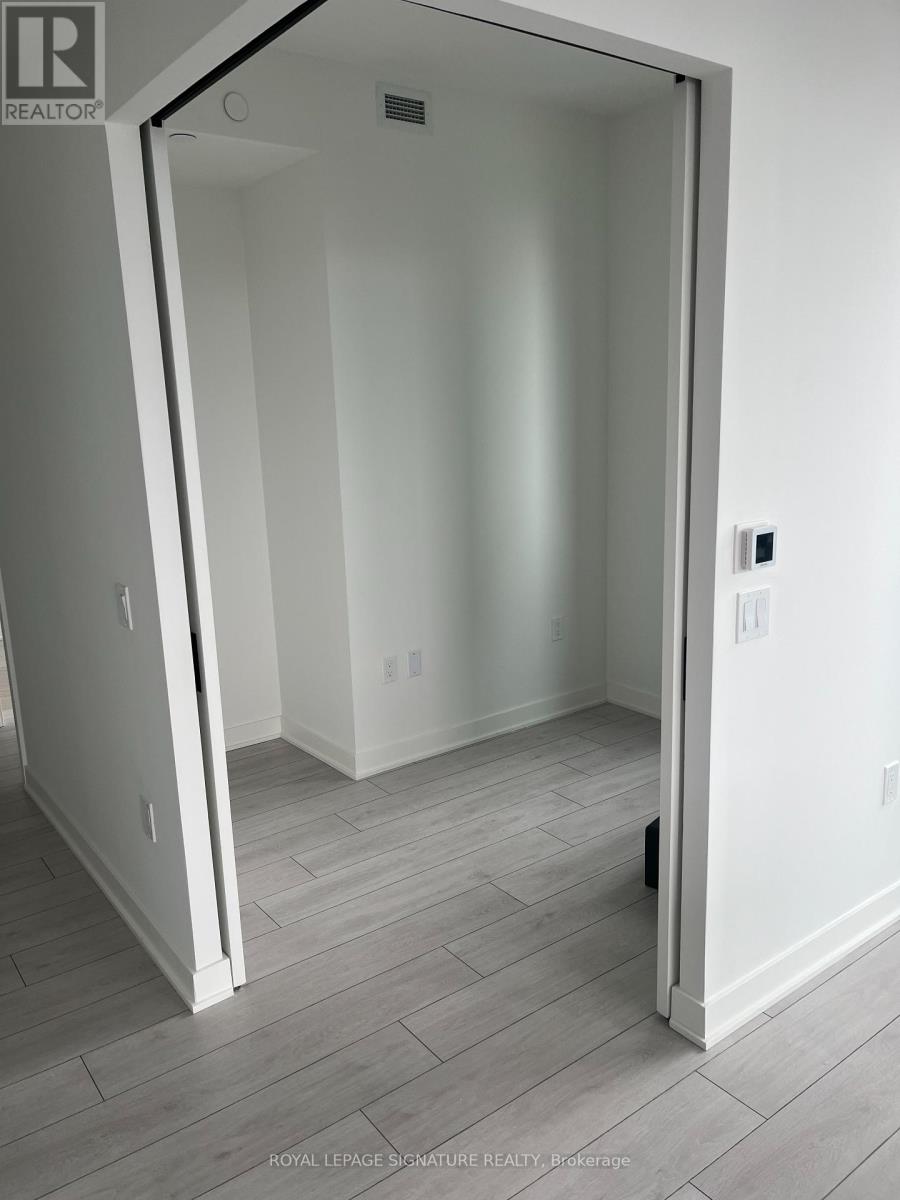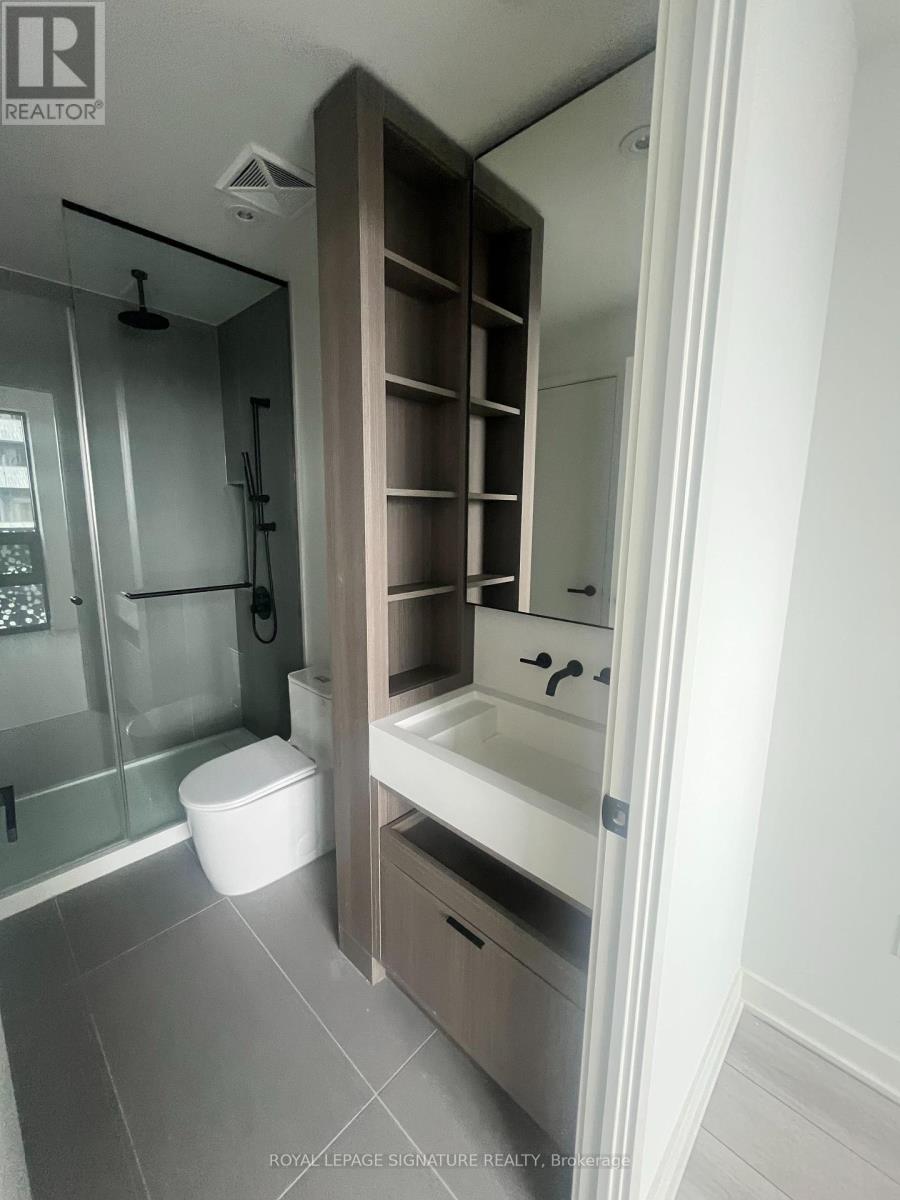3112 - 55 Charles Street E Toronto, Ontario M4Y 0J1
$2,600 Monthly
Welcome To This Brand New Luxury Building In The Sought After Yonge & Bloor Corridor. Open Concept Living & Dining With Gorgeous South East Views From All Rooms & Off The Large South East Facing Balcony. Light-Filled One Bedroom Plus Den With Large Bathroom Features Floor-to Ceiling Windows With Spectacular Views Of Toronto. The Sunny Den Can Be Used As A Bedroom Or Office.State Of The Art Appliances And High End Finishes Throughout. Ensuite Laundry. 24 Hour Concierge, Exclusive Fitness Center, TTC Short Walk, Bloor Street Shopping, High Walkability Score, Close To All Conveniences, Yorkville, Yonge Dundas. Pets Welcome, Outdoor Area With BBQ's & Garden. Dining Table Included. Do Not Miss This Luxury Condo. **** EXTRAS **** Induction Oven Cooktop, Dishwasher, Fridge, Stove, Microwave, Washer & Dryer. Blinds (id:58043)
Property Details
| MLS® Number | C11901521 |
| Property Type | Single Family |
| Community Name | Church-Yonge Corridor |
| CommunityFeatures | Pet Restrictions |
| Features | Balcony, Carpet Free |
Building
| BathroomTotal | 1 |
| BedroomsAboveGround | 1 |
| BedroomsBelowGround | 1 |
| BedroomsTotal | 2 |
| CoolingType | Central Air Conditioning |
| ExteriorFinish | Concrete |
| HeatingFuel | Natural Gas |
| HeatingType | Forced Air |
| SizeInterior | 499.9955 - 598.9955 Sqft |
| Type | Apartment |
Land
| Acreage | No |
Rooms
| Level | Type | Length | Width | Dimensions |
|---|---|---|---|---|
| Main Level | Bedroom | 10.27 m | 9.94 m | 10.27 m x 9.94 m |
| Main Level | Living Room | 12.86 m | 11.86 m | 12.86 m x 11.86 m |
| Main Level | Dining Room | 12.86 m | 11.86 m | 12.86 m x 11.86 m |
| Main Level | Kitchen | 12.86 m | 11.86 m | 12.86 m x 11.86 m |
| Main Level | Den | 8.92 m | 7.94 m | 8.92 m x 7.94 m |
Interested?
Contact us for more information
Francesca Milan
Salesperson
8 Sampson Mews Suite 201 The Shops At Don Mills
Toronto, Ontario M3C 0H5





























