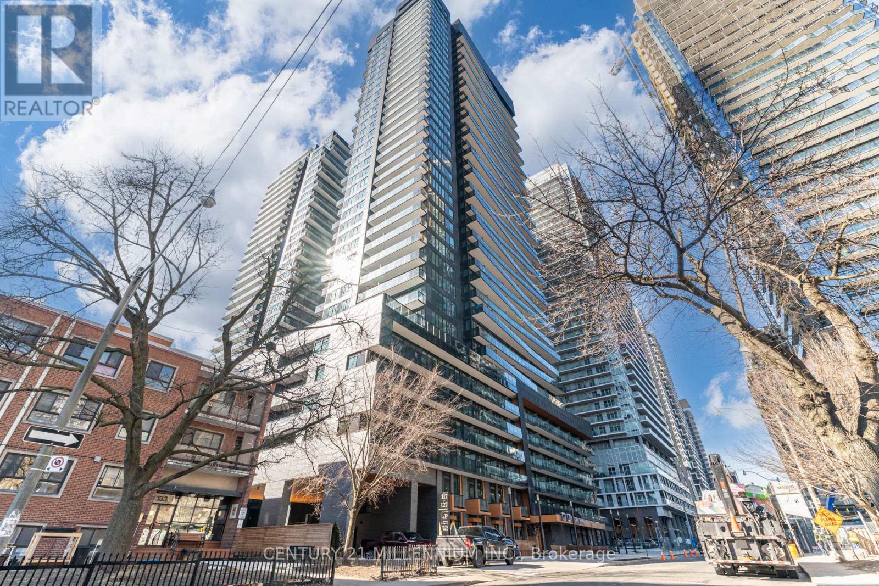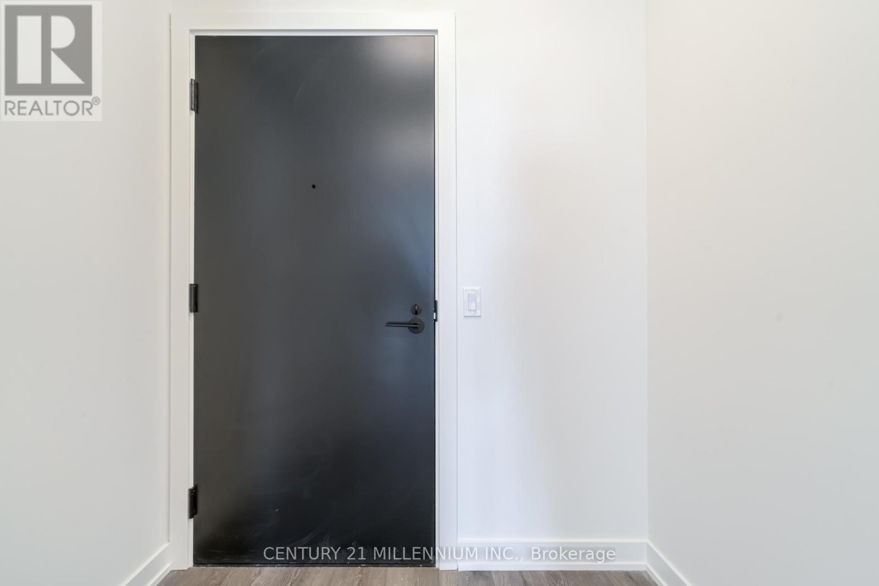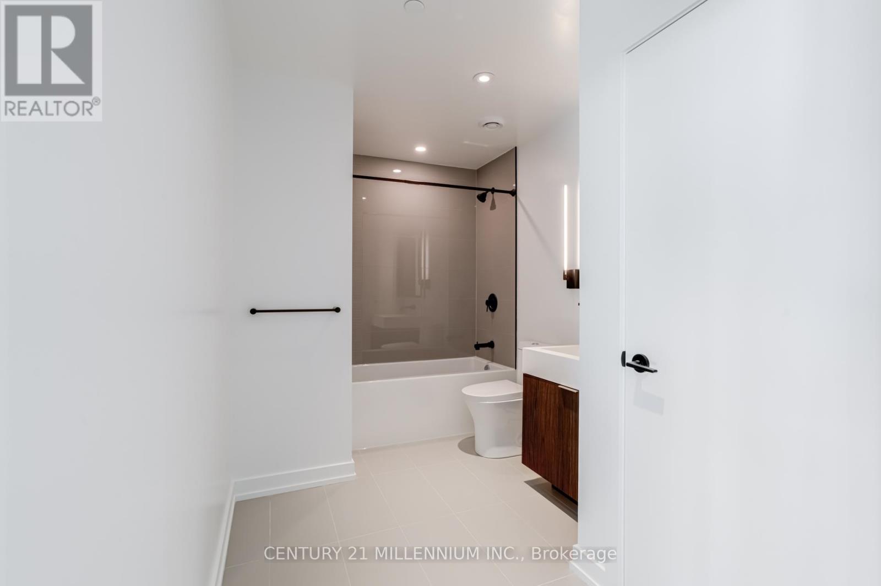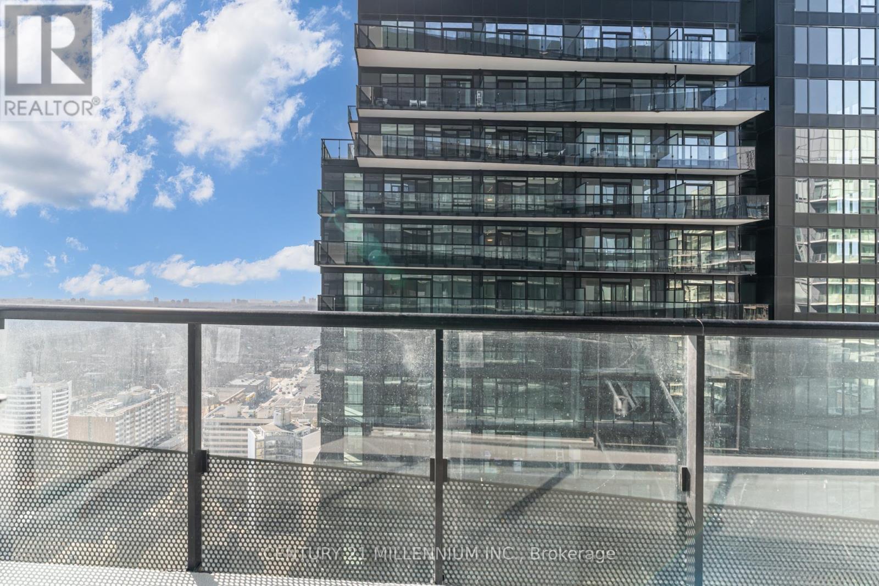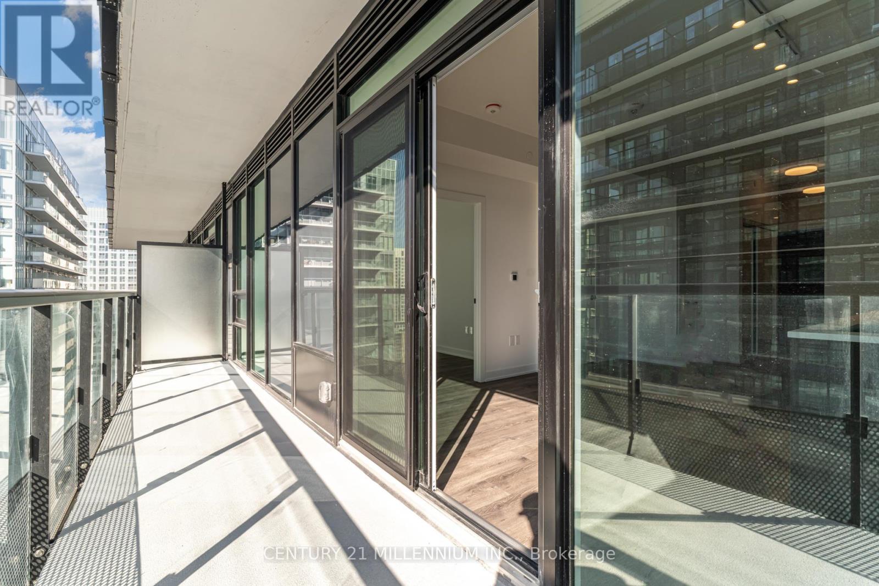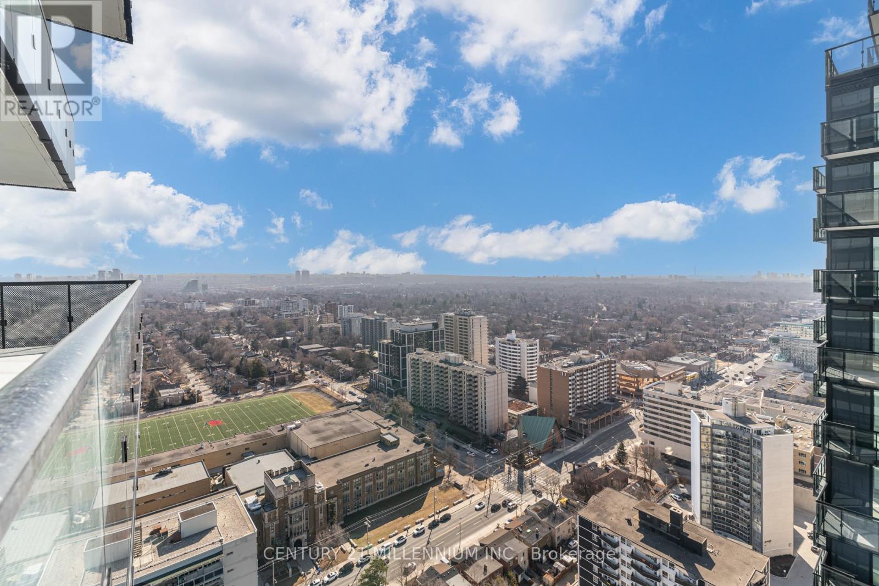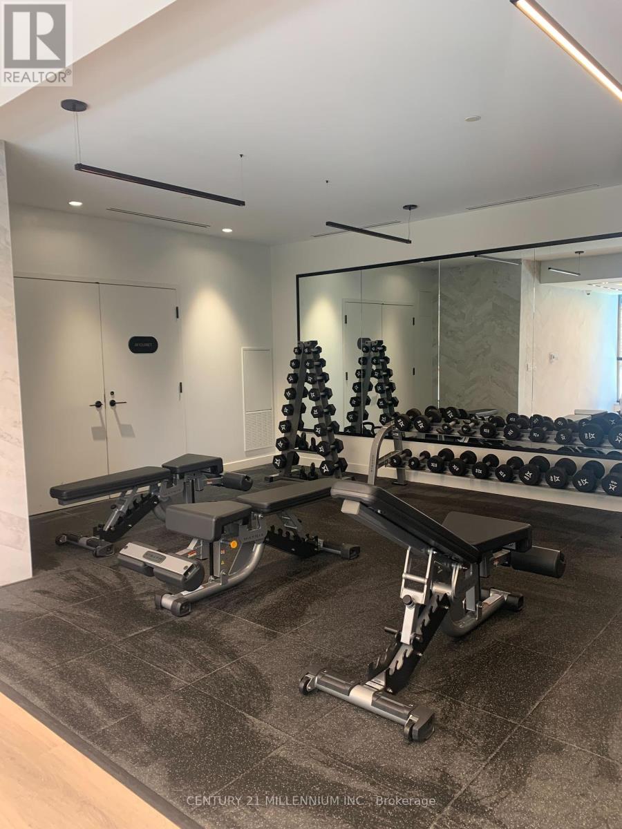3112n - 117 Broadway Avenue Toronto, Ontario M4P 1V4
$2,150 Monthly
Midtown Living at It's Finest! Welcome To The Newly Built Line 5 Condos. Be the first to enjoy this modern condo. UP to the 31st floor featuring breathtaking South views of the Millennium Pool & lots of natural sunlight. Finished in HE laminate flooring t-out, soaring 9 ft smooth ceilings & an O/c layout. Fully upgraded chic kitchen spoils you with qurtz cntrs, subway back splash, HE S/S appliances that flows into the LR/DR combo. Flooring to ceiling & wall to wall windows, sliding door walks out to your private South Exposure balcony. Massive 4pc bathrooms w/ modern grey tile, custom vanity, black fixtures, full size tiled tub/shower. Queen size bdrm w/ Dbl sliding closet doors & additional large windows. This unit comes with ensuite laundry & locker. No parking. 24 Hour Concierge, Communal Work Space, Fully Equipped Large Gym & Fitness Area Have Opened. More Amenities Scheduled to Open Soon, including Outdoor Pool and BBQ Area & Pet Spa. Rent + Hydro/Water w/ Provident Utili Key deposit $350 (id:58043)
Property Details
| MLS® Number | C12069160 |
| Property Type | Single Family |
| Neigbourhood | Don Valley West |
| Community Name | Mount Pleasant West |
| Community Features | Pet Restrictions |
| Features | Balcony |
Building
| Bathroom Total | 1 |
| Bedrooms Above Ground | 1 |
| Bedrooms Total | 1 |
| Age | 0 To 5 Years |
| Amenities | Exercise Centre, Recreation Centre, Sauna, Storage - Locker |
| Cooling Type | Central Air Conditioning |
| Exterior Finish | Concrete |
| Flooring Type | Laminate |
| Heating Fuel | Electric |
| Heating Type | Heat Pump |
| Size Interior | 500 - 599 Ft2 |
| Type | Apartment |
Parking
| No Garage |
Land
| Acreage | No |
Rooms
| Level | Type | Length | Width | Dimensions |
|---|---|---|---|---|
| Main Level | Living Room | 4.47 m | 3.71 m | 4.47 m x 3.71 m |
| Main Level | Dining Room | 4.47 m | 3.71 m | 4.47 m x 3.71 m |
| Main Level | Kitchen | 4.47 m | 3.71 m | 4.47 m x 3.71 m |
| Main Level | Bedroom | 3.33 m | 2.76 m | 3.33 m x 2.76 m |
Contact Us
Contact us for more information

Kyle Martin Joseph Shewchuk
Salesperson
kyleshewchuk.com/
232 Broadway Avenue
Orangeville, Ontario L9W 1K5
(519) 940-2100
(519) 941-0021
www.c21m.ca/


