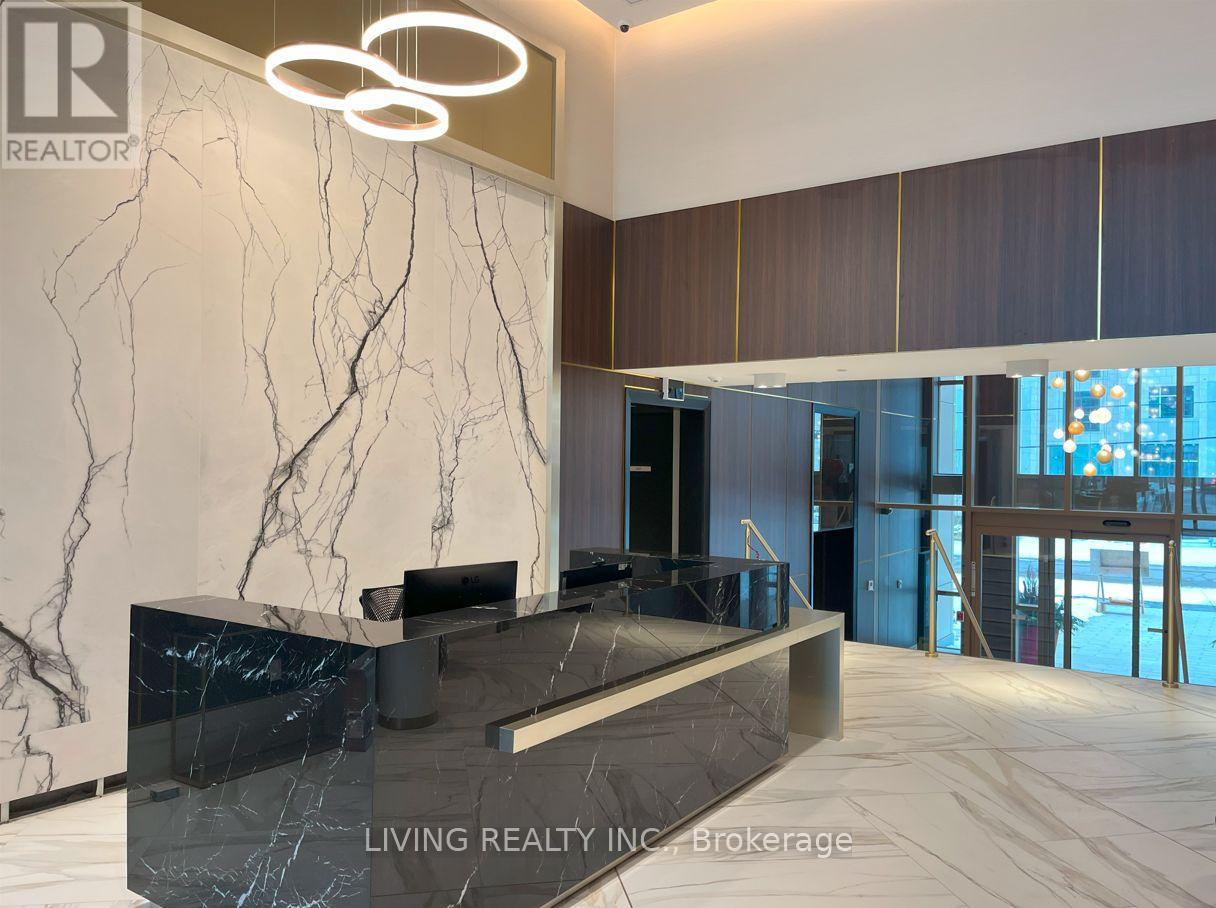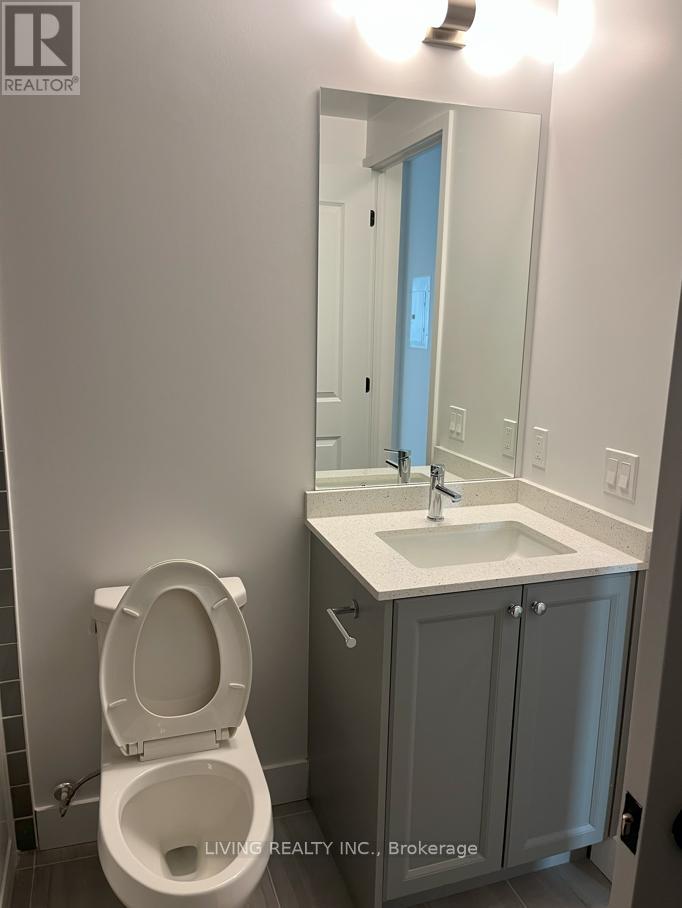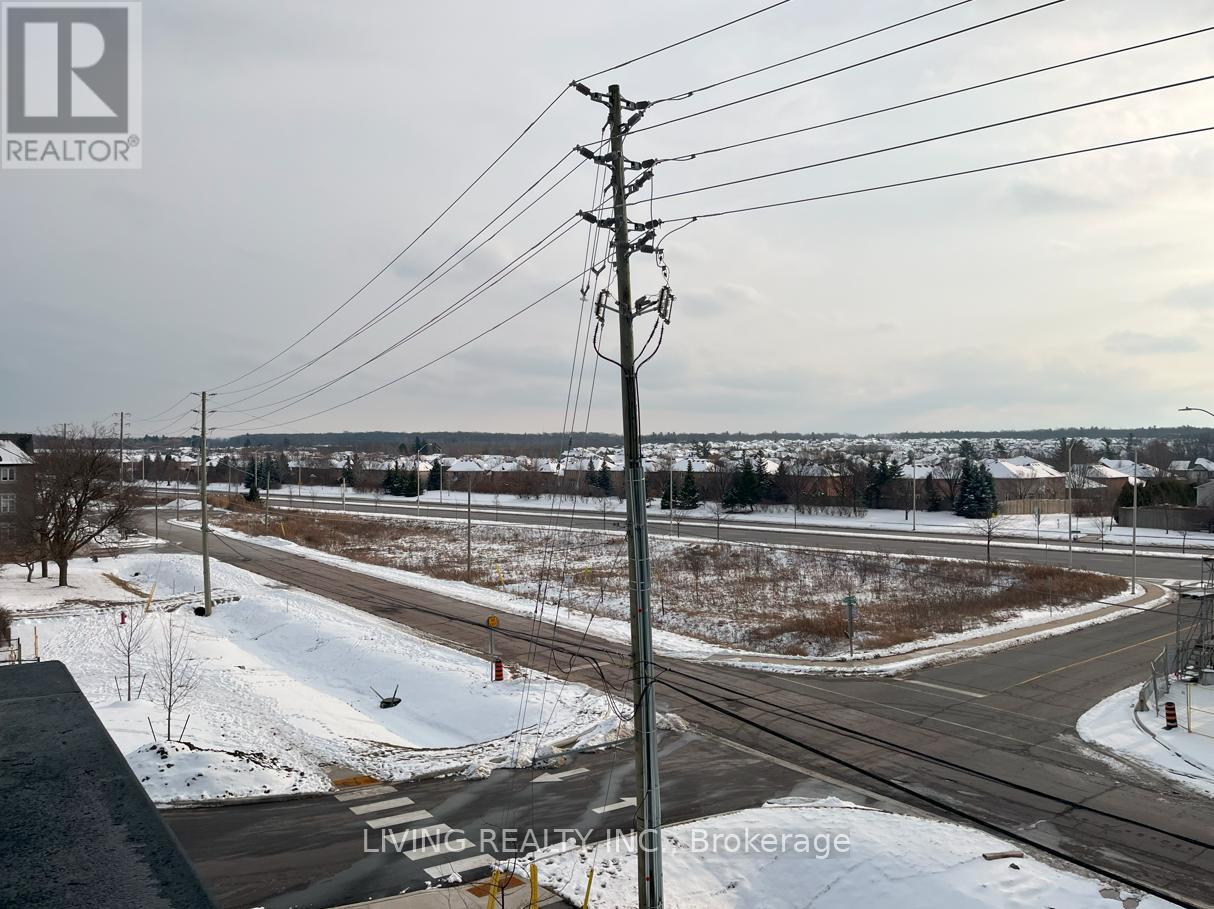312 - 2333 Khalsa Gate Oakville, Ontario L6M 0X7
$2,200 Monthly
Step into modern sophistication at the brand-new NUVO Condo, located in the heart of Oakville. Situated in a smoke-free building with cutting-edge smart technology, this 1+1 bedroom condo is the perfect blend of style and convenience. This bright and airy unit features ensuite primary bedroom and one washrooms, a spacious den with a door that can double as a second bedroom, and an open-concept layout enhanced by sleek pot lights. The upgraded modern kitchen boasts premium finishes, perfect for both everyday living and entertaining. NUVO offers exceptional amenities, including a pool, state-of-the-art gym, and a beautifully designed party room perfect for hosting guests or enjoying a quiet retreat. Ideally located near shopping, dining, parks, and public transit, this condo combines upscale living with unmatched convenience. Don't miss out on the chance to experience the NUVO lifestyle. **** EXTRAS **** SS appliances (Fridge, Stove, DW, Microwave), Washer/Dryer (id:58043)
Property Details
| MLS® Number | W11922367 |
| Property Type | Single Family |
| Community Name | West Oak Trails |
| AmenitiesNearBy | Park, Place Of Worship, Public Transit, Schools |
| CommunicationType | High Speed Internet |
| CommunityFeatures | Pet Restrictions |
| Features | Balcony, Carpet Free |
| ParkingSpaceTotal | 1 |
| Structure | Patio(s) |
Building
| BathroomTotal | 2 |
| BedroomsAboveGround | 1 |
| BedroomsBelowGround | 1 |
| BedroomsTotal | 2 |
| Amenities | Security/concierge, Recreation Centre, Exercise Centre, Party Room, Visitor Parking, Storage - Locker |
| Appliances | Oven - Built-in |
| CoolingType | Central Air Conditioning |
| ExteriorFinish | Concrete |
| FireProtection | Controlled Entry, Security Guard, Smoke Detectors |
| HeatingFuel | Natural Gas |
| HeatingType | Forced Air |
| SizeInterior | 499.9955 - 598.9955 Sqft |
| Type | Apartment |
Parking
| Underground |
Land
| Acreage | No |
| LandAmenities | Park, Place Of Worship, Public Transit, Schools |
Rooms
| Level | Type | Length | Width | Dimensions |
|---|---|---|---|---|
| Main Level | Living Room | 3.35 m | 3.05 m | 3.35 m x 3.05 m |
| Main Level | Dining Room | 3.35 m | 3.05 m | 3.35 m x 3.05 m |
| Main Level | Kitchen | 3.35 m | 2.74 m | 3.35 m x 2.74 m |
| Main Level | Primary Bedroom | 3.17 m | 2.74 m | 3.17 m x 2.74 m |
| Main Level | Den | 2.13 m | 2.16 m | 2.13 m x 2.16 m |
Interested?
Contact us for more information
Theo Wu
Salesperson
735 Markland St. Unit 12 & 13
Markham, Ontario L6C 0G6



























