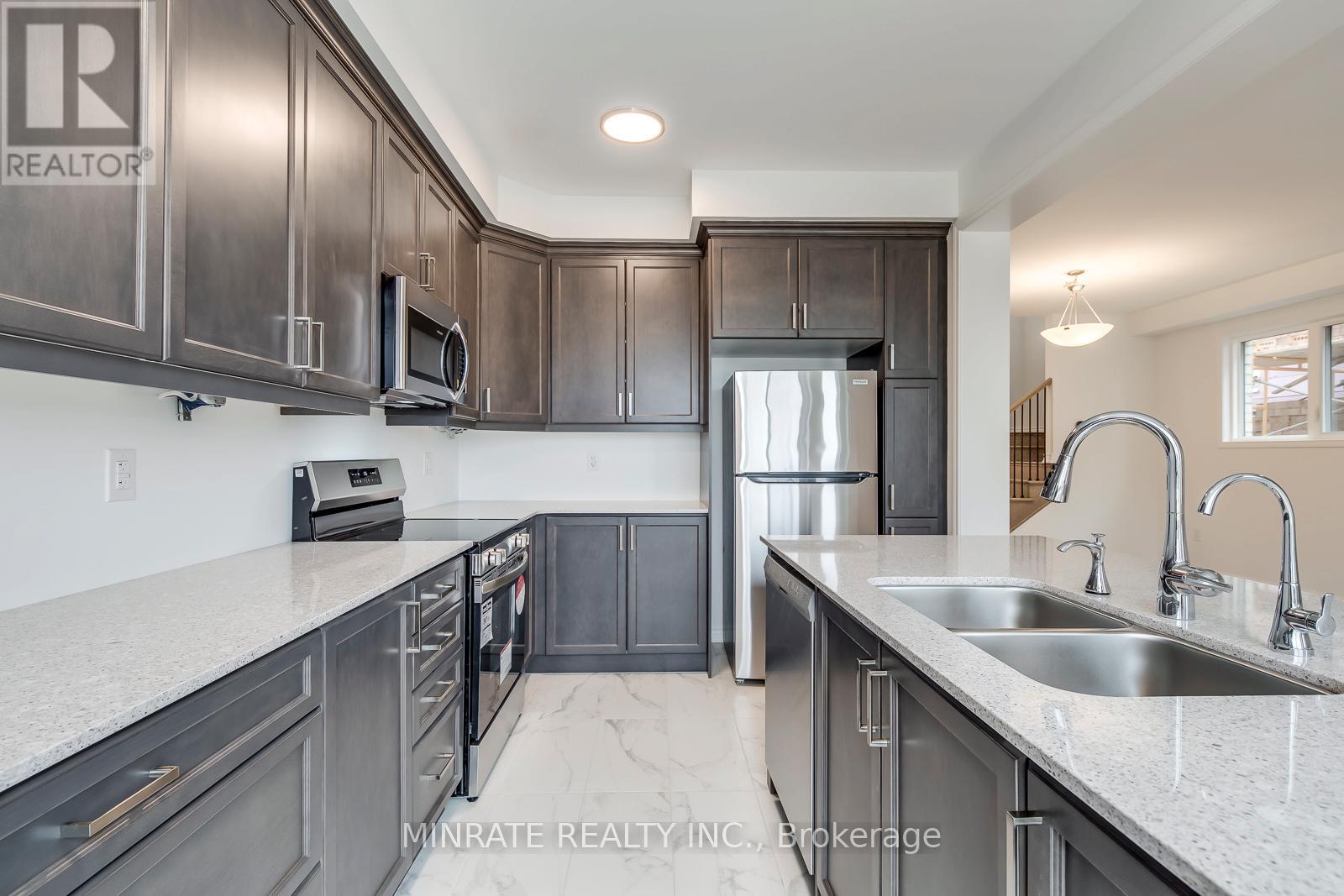3121 John Mckay Boulevard Oakville, Ontario L6H 8A7
4 Bedroom
3 Bathroom
1499.9875 - 1999.983 sqft
Fireplace
Other
$4,000 Monthly
Step inside this brand new 4 bedroom townhome located in the Joshua Meadows neighborhood. Main floor offers open concept dining room, great room with fireplace and kitchen with walk-out to backyard. Second floor features primary bedroom with 4-pc ensuite, along with 3 additional bedrooms and a 5-pc main bath. Excellent location close to schools, parks, and more! (id:58043)
Property Details
| MLS® Number | W12049574 |
| Property Type | Single Family |
| Community Name | 1010 - JM Joshua Meadows |
| ParkingSpaceTotal | 2 |
Building
| BathroomTotal | 3 |
| BedroomsAboveGround | 4 |
| BedroomsTotal | 4 |
| Age | 0 To 5 Years |
| Appliances | Dishwasher, Dryer, Microwave, Range, Stove, Washer, Refrigerator |
| BasementDevelopment | Unfinished |
| BasementType | Full (unfinished) |
| ConstructionStyleAttachment | Attached |
| ExteriorFinish | Brick |
| FireplacePresent | Yes |
| FoundationType | Poured Concrete |
| HalfBathTotal | 1 |
| HeatingType | Other |
| StoriesTotal | 2 |
| SizeInterior | 1499.9875 - 1999.983 Sqft |
| Type | Row / Townhouse |
| UtilityWater | Municipal Water |
Parking
| Attached Garage | |
| Garage |
Land
| Acreage | No |
| Sewer | Sanitary Sewer |
| SizeDepth | 89 Ft ,10 In |
| SizeFrontage | 28 Ft ,7 In |
| SizeIrregular | 28.6 X 89.9 Ft |
| SizeTotalText | 28.6 X 89.9 Ft |
Rooms
| Level | Type | Length | Width | Dimensions |
|---|---|---|---|---|
| Second Level | Primary Bedroom | 3.77 m | 3.44 m | 3.77 m x 3.44 m |
| Second Level | Bathroom | Measurements not available | ||
| Second Level | Bedroom | 3.53 m | 2.86 m | 3.53 m x 2.86 m |
| Second Level | Bedroom | 3.16 m | 3.71 m | 3.16 m x 3.71 m |
| Second Level | Bedroom | 2.92 m | 3.35 m | 2.92 m x 3.35 m |
| Second Level | Bathroom | Measurements not available | ||
| Main Level | Dining Room | 3.59 m | 3.04 m | 3.59 m x 3.04 m |
| Main Level | Kitchen | 3.23 m | 4.75 m | 3.23 m x 4.75 m |
| Main Level | Great Room | 3.59 m | 4.26 m | 3.59 m x 4.26 m |
| Main Level | Bathroom | Measurements not available |
Interested?
Contact us for more information
Bill Thandi
Broker
Minrate Realty Inc.




















