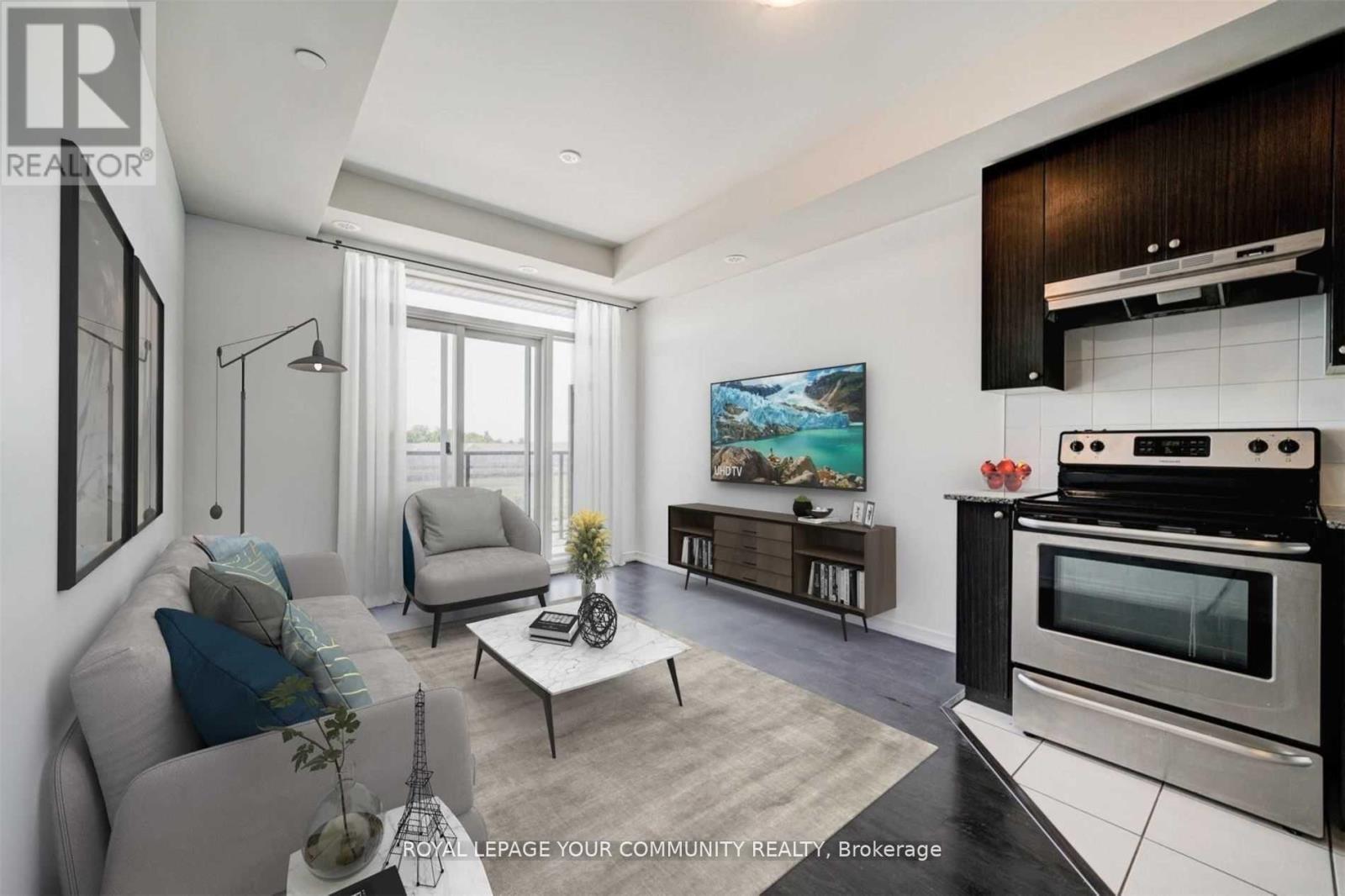313 - 50 Sky Harbour Drive Brampton, Ontario L6Y 6B8
$2,250 Monthly
One Of The Most Sought-After Locations In Brampton.Centrally Located At Mississauga Rd And Steeles Near All Amenities Incl Outlet Shopping, Parks,Lots of big multi national offices, Golf & 401/407,9 Ft Ceiling, W/O To Full Size Balcony From The Living Room.Secure Building With Fob Access,Functional Lay-Out With 1Bed+Den, Beautiful Kitchen With Extended Cabinets. **** EXTRAS **** Stainless Steel Appliances, Mins To Hwy 401, 407 & 410. Eldorado Park, Lionhead Golf Club, Public Transit At The Door, Schools, Shopping, Premium Outlets, Prestigious Brampton West. (id:58043)
Property Details
| MLS® Number | W11884136 |
| Property Type | Single Family |
| Community Name | Bram West |
| AmenitiesNearBy | Park, Place Of Worship, Public Transit, Schools |
| CommunityFeatures | Pet Restrictions |
| Features | Balcony |
| ParkingSpaceTotal | 1 |
Building
| BathroomTotal | 1 |
| BedroomsAboveGround | 1 |
| BedroomsTotal | 1 |
| ArchitecturalStyle | Multi-level |
| CoolingType | Central Air Conditioning |
| ExteriorFinish | Brick |
| FlooringType | Ceramic |
| HeatingFuel | Natural Gas |
| HeatingType | Forced Air |
| SizeInterior | 599.9954 - 698.9943 Sqft |
| Type | Apartment |
Parking
| Underground |
Land
| Acreage | No |
| LandAmenities | Park, Place Of Worship, Public Transit, Schools |
Rooms
| Level | Type | Length | Width | Dimensions |
|---|---|---|---|---|
| Main Level | Living Room | 5.67 m | 3.32 m | 5.67 m x 3.32 m |
| Main Level | Dining Room | 5.67 m | 3.32 m | 5.67 m x 3.32 m |
| Main Level | Kitchen | 2.44 m | 2.44 m | 2.44 m x 2.44 m |
| Main Level | Bathroom | 3.05 m | 3.02 m | 3.05 m x 3.02 m |
| Main Level | Den | 2.93 m | 1.92 m | 2.93 m x 1.92 m |
https://www.realtor.ca/real-estate/27718895/313-50-sky-harbour-drive-brampton-bram-west-bram-west
Interested?
Contact us for more information
Sumit Chhabra
Salesperson
8854 Yonge Street
Richmond Hill, Ontario L4C 0T4























