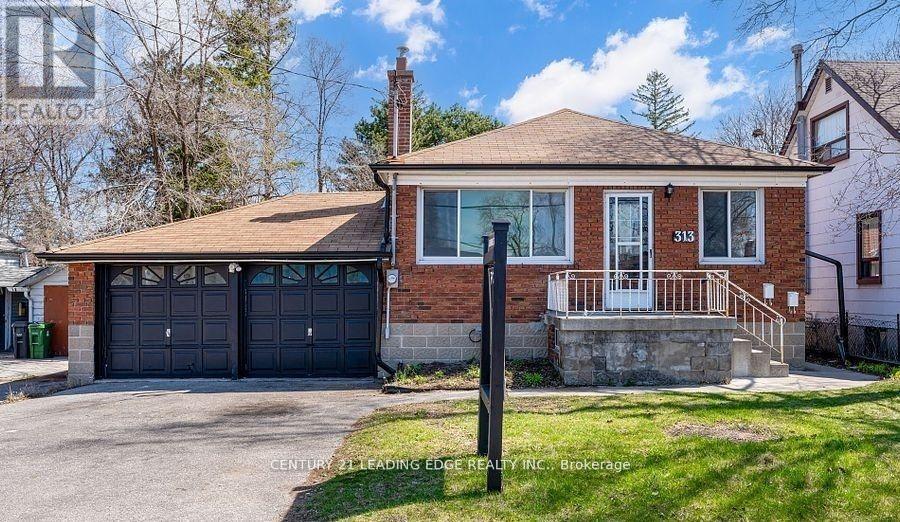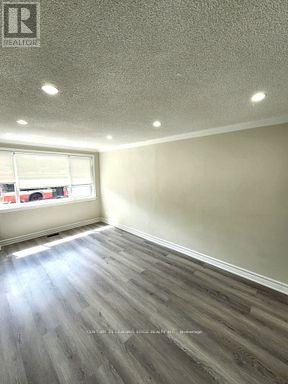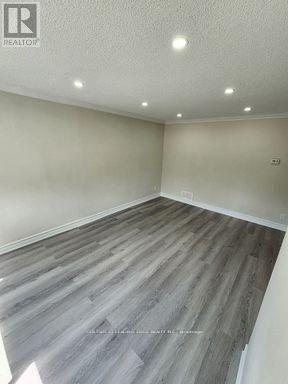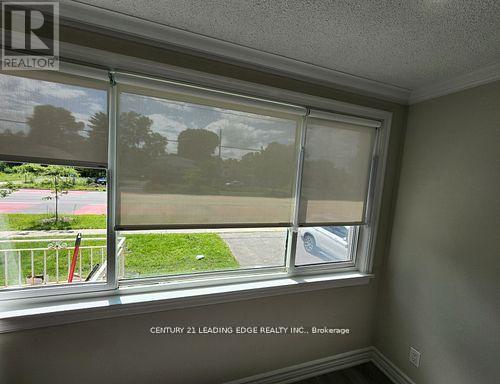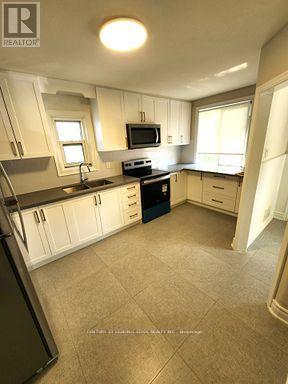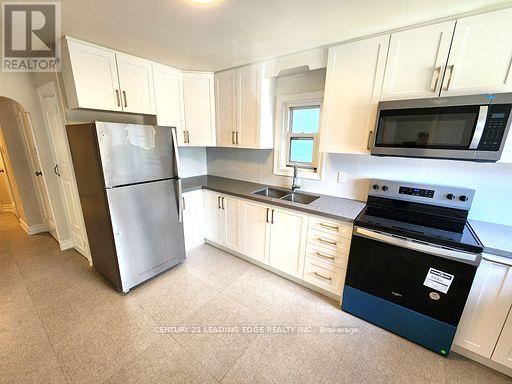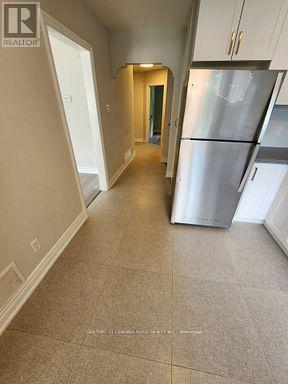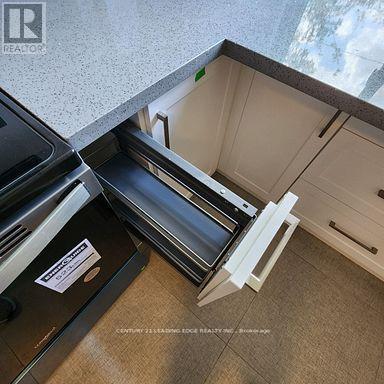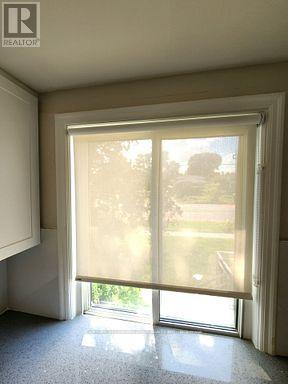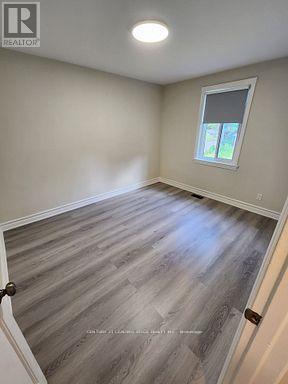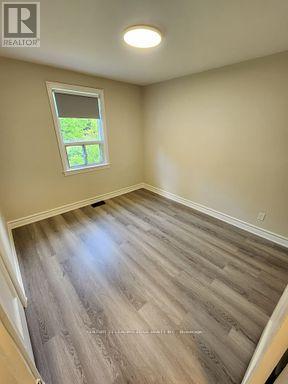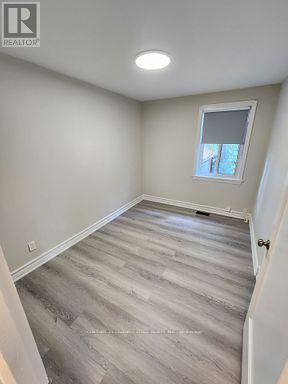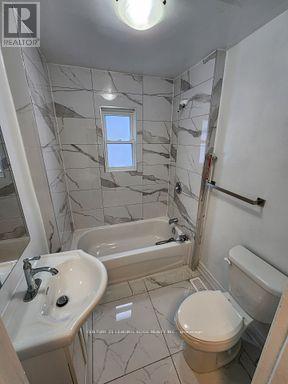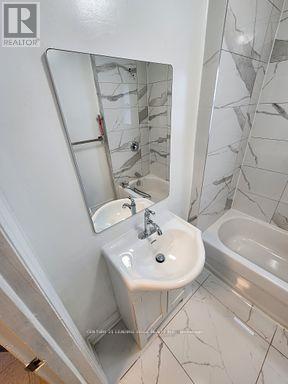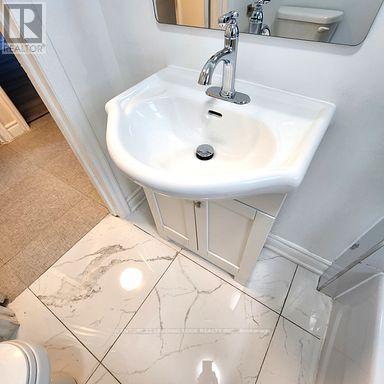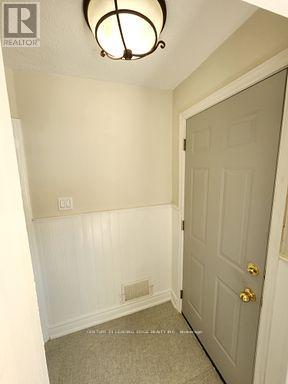313 Morningside Avenue Toronto, Ontario M1E 3G2
$2,650 Monthly
For Lease on the Main Floor of A Detached House on a Huge Lot 50 x 140 Ft. Recently Fully Renovated with Spacious 3 Bedrooms, 1 Large Kitchen with Eat-In Area, 1 Large Living Room. Laminate Flooring Throughout. Great Location Near U of T Scarborough Campus, Centennial College, Schools, Hospital & Pan Am Sports Complex. Steps to TTC with Connection to Go Train.. ** Moved-In Condition ** ** Freshly Painted ** ** 2 Parking Spaces - 1 in Garage and 1 in Driveway ** (id:58043)
Property Details
| MLS® Number | E12320653 |
| Property Type | Single Family |
| Neigbourhood | Scarborough |
| Community Name | West Hill |
| Equipment Type | Water Heater |
| Features | Carpet Free |
| Parking Space Total | 2 |
| Rental Equipment Type | Water Heater |
Building
| Bathroom Total | 1 |
| Bedrooms Above Ground | 3 |
| Bedrooms Total | 3 |
| Appliances | Dryer, Microwave, Stove, Washer, Whirlpool, Window Coverings, Refrigerator |
| Architectural Style | Bungalow |
| Basement Development | Other, See Remarks |
| Basement Type | N/a (other, See Remarks) |
| Construction Style Attachment | Detached |
| Cooling Type | Central Air Conditioning |
| Exterior Finish | Brick |
| Flooring Type | Laminate |
| Foundation Type | Concrete |
| Heating Fuel | Natural Gas |
| Heating Type | Forced Air |
| Stories Total | 1 |
| Size Interior | 700 - 1,100 Ft2 |
| Type | House |
| Utility Water | Municipal Water |
Parking
| Attached Garage | |
| Garage |
Land
| Acreage | No |
| Sewer | Sanitary Sewer |
| Size Depth | 140 Ft |
| Size Frontage | 50 Ft |
| Size Irregular | 50 X 140 Ft |
| Size Total Text | 50 X 140 Ft |
Rooms
| Level | Type | Length | Width | Dimensions |
|---|---|---|---|---|
| Main Level | Living Room | 5.18 m | 3.65 m | 5.18 m x 3.65 m |
| Main Level | Dining Room | 5.18 m | 3.65 m | 5.18 m x 3.65 m |
| Main Level | Kitchen | 4.57 m | 3.04 m | 4.57 m x 3.04 m |
| Main Level | Bedroom | 3.65 m | 3.04 m | 3.65 m x 3.04 m |
| Main Level | Bedroom 2 | 3.65 m | 2.6 m | 3.65 m x 2.6 m |
| Main Level | Bedroom 3 | 3.5 m | 3.2 m | 3.5 m x 3.2 m |
https://www.realtor.ca/real-estate/28681795/313-morningside-avenue-toronto-west-hill-west-hill
Contact Us
Contact us for more information
Philip Ngon-Tim Ng
Broker
(416) 402-8123
165 Main Street North
Markham, Ontario L3P 1Y2
(905) 471-2121
(905) 471-0832
leadingedgerealty.c21.ca


