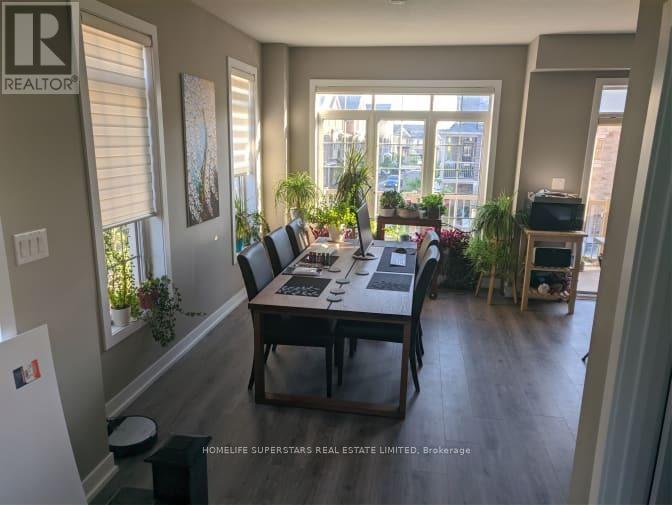3130 Postridge Drive Oakville, Ontario L6H 7E3
3 Bedroom
3 Bathroom
1499.9875 - 1999.983 sqft
Central Air Conditioning
Forced Air
$3,400 Monthly
Beautiful Designer luxury 4 bedrooms' Home, about 1985 Sq Ft, Corner Lot-End Unit Rear Lane Townhouse, Across From Park, Ungraded Plank Flooring Throughout, Porcelain Tiles, Mill Work In Bathrooms, Double Car Garage. (id:58043)
Property Details
| MLS® Number | W12004868 |
| Property Type | Single Family |
| Neigbourhood | Trafalgar |
| Community Name | 1010 - JM Joshua Meadows |
| Features | Ravine |
| ParkingSpaceTotal | 2 |
Building
| BathroomTotal | 3 |
| BedroomsAboveGround | 3 |
| BedroomsTotal | 3 |
| Age | 6 To 15 Years |
| Appliances | Blinds, Dishwasher, Dryer, Stove, Washer, Refrigerator |
| BasementDevelopment | Unfinished |
| BasementType | N/a (unfinished) |
| ConstructionStyleAttachment | Attached |
| CoolingType | Central Air Conditioning |
| ExteriorFinish | Stone, Stucco |
| FlooringType | Tile, Laminate |
| FoundationType | Poured Concrete |
| HalfBathTotal | 1 |
| HeatingFuel | Natural Gas |
| HeatingType | Forced Air |
| StoriesTotal | 3 |
| SizeInterior | 1499.9875 - 1999.983 Sqft |
| Type | Row / Townhouse |
| UtilityWater | Municipal Water |
Parking
| Garage |
Land
| Acreage | No |
| Sewer | Sanitary Sewer |
Rooms
| Level | Type | Length | Width | Dimensions |
|---|---|---|---|---|
| Second Level | Primary Bedroom | 4.08 m | 3.84 m | 4.08 m x 3.84 m |
| Second Level | Bedroom 2 | 2.92 m | 2.8 m | 2.92 m x 2.8 m |
| Second Level | Bedroom 3 | 3.05 m | 2.83 m | 3.05 m x 2.83 m |
| Main Level | Living Room | 5.79 m | 3.96 m | 5.79 m x 3.96 m |
| Main Level | Kitchen | 4.15 m | 2.74 m | 4.15 m x 2.74 m |
| Main Level | Laundry Room | Measurements not available | ||
| Ground Level | Family Room | 5.27 m | 3.44 m | 5.27 m x 3.44 m |
Interested?
Contact us for more information
Harjit Singh Pabla
Salesperson
Homelife Superstars Real Estate Limited
102-23 Westmore Drive
Toronto, Ontario M9V 3Y7
102-23 Westmore Drive
Toronto, Ontario M9V 3Y7
































