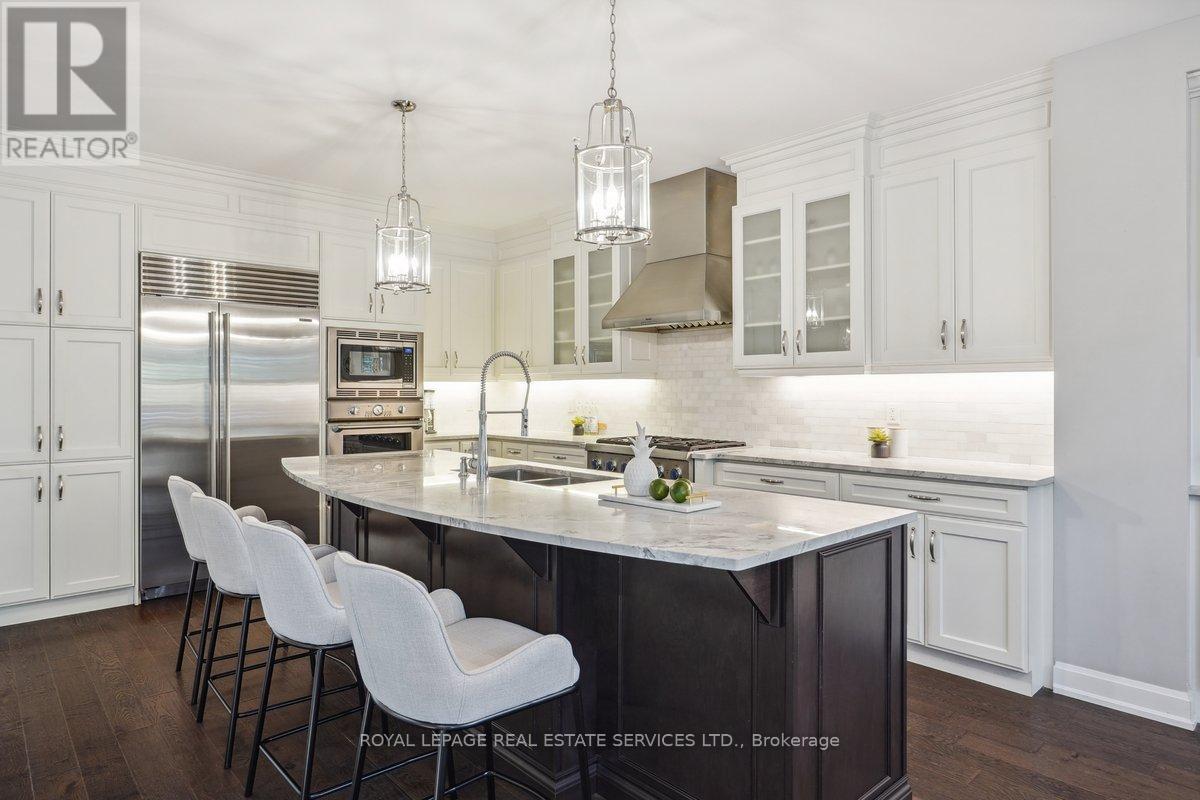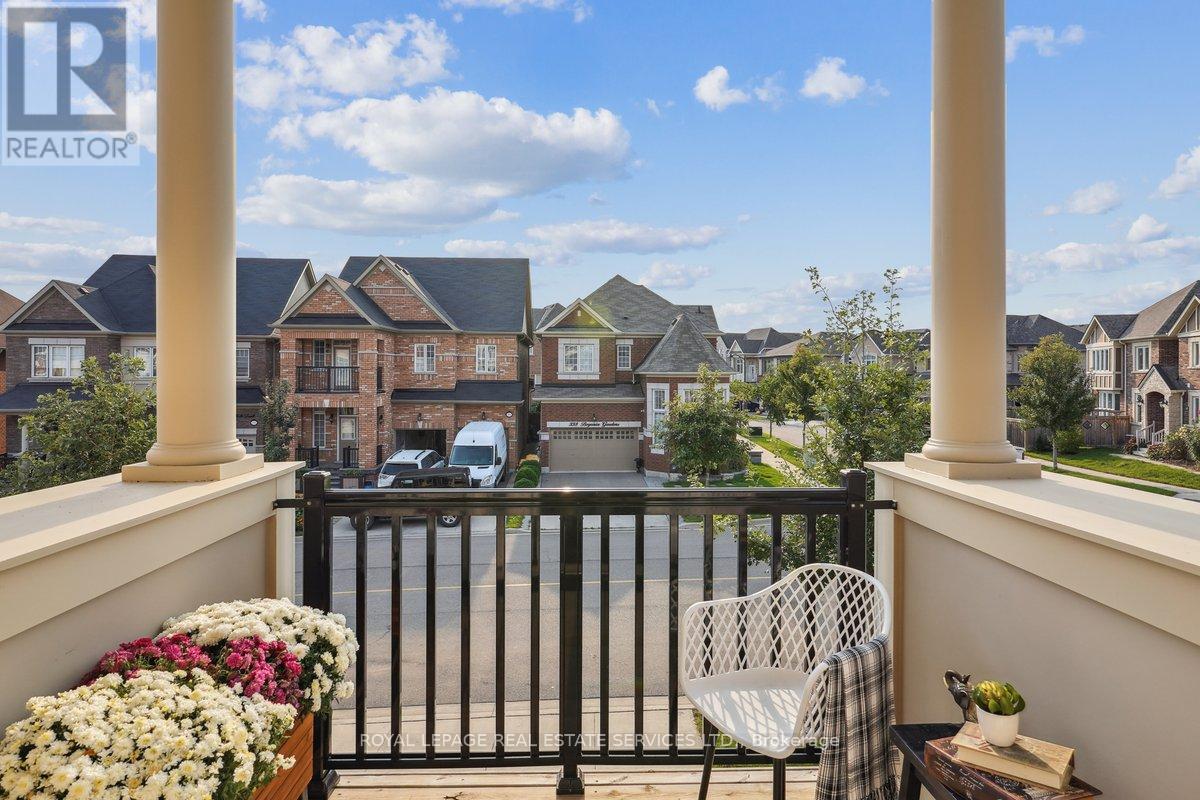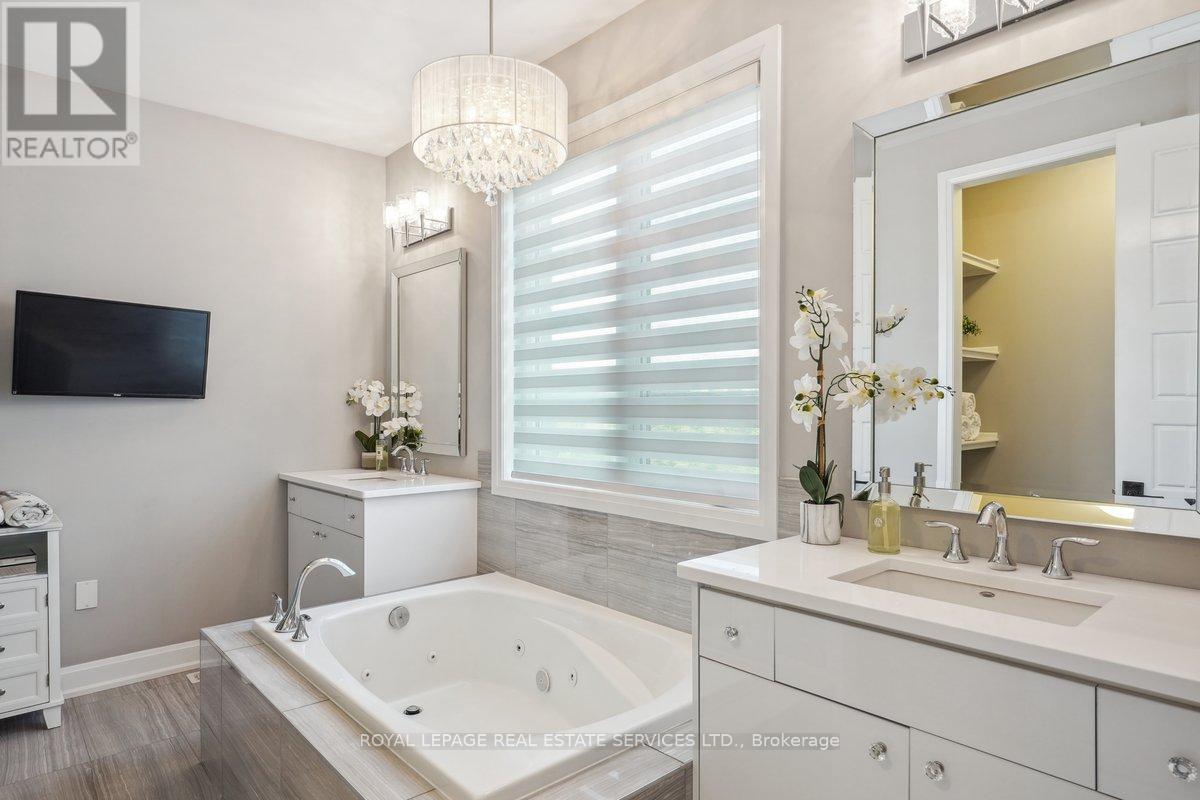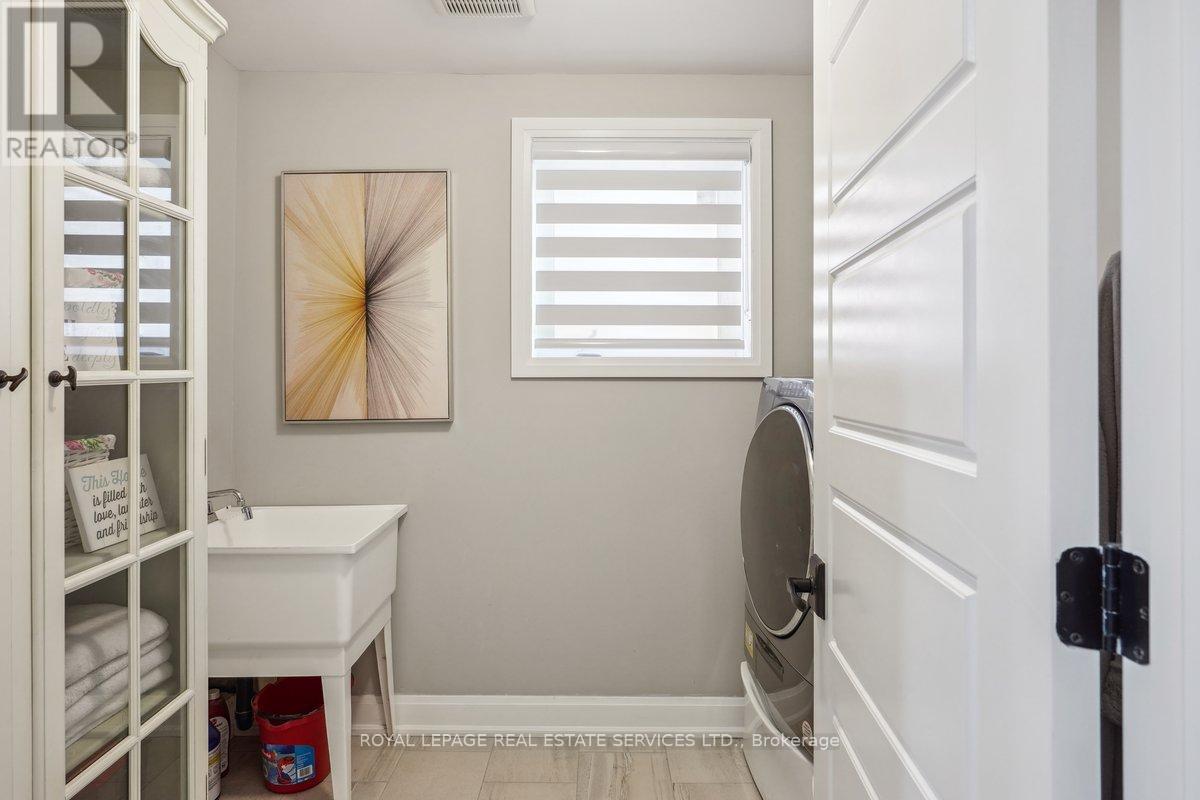3139 Carding Mill Trail Oakville, Ontario L6M 0Z5
$2,099,000
Welcome To This 4 Bedroom 5 Bath Residence That Redefines Elegance And Comfort Backing Ravine In A Highly Sought After Neighborhood This Open Concept Layout Is Designed For Large Gatherings. The Upgraded Kitchen Is A Chefs Dream Featuring High End Built In Appliances Subzero Fridge Thermador Gas Stove, Oven, microwave, dishwasher The large kitchen island is ideal for the gourmet cook and social gatherings. The separate formal dining room and living room features a gas fireplace creating a warm and wonderful atmosphere. The bright eat in kitchen leads out onto an amazing glass paneled deck to enjoy a treed canopy and all nature's beauty Upstairs enjoy the huge family room with a gas stoned fireplace that features over 14' ceilings leading out onto a walk out deck for morning coffees The master bedroom features his & her separate vanities, jacuzzi tub and huge walk in closet Escape to the professionally finished basement perfect for movie nights with a gym area and private back office. **** EXTRAS **** https://media.otbxair.com/h/E6D3B70EFDA04A169D4FB467721D114C (id:58043)
Property Details
| MLS® Number | W9387220 |
| Property Type | Single Family |
| Neigbourhood | Glenorchy |
| Community Name | Rural Oakville |
| EquipmentType | Water Heater - Tankless |
| ParkingSpaceTotal | 4 |
| RentalEquipmentType | Water Heater - Tankless |
Building
| BathroomTotal | 5 |
| BedroomsAboveGround | 4 |
| BedroomsTotal | 4 |
| Amenities | Fireplace(s) |
| Appliances | Water Heater - Tankless, Cooktop, Microwave, Oven, Refrigerator, Window Coverings |
| BasementDevelopment | Finished |
| BasementType | N/a (finished) |
| ConstructionStyleAttachment | Detached |
| CoolingType | Central Air Conditioning |
| ExteriorFinish | Brick, Stone |
| FireplacePresent | Yes |
| FireplaceTotal | 2 |
| FlooringType | Hardwood, Vinyl, Porcelain Tile |
| FoundationType | Poured Concrete |
| HalfBathTotal | 1 |
| HeatingFuel | Natural Gas |
| HeatingType | Forced Air |
| StoriesTotal | 3 |
| SizeInterior | 2499.9795 - 2999.975 Sqft |
| Type | House |
| UtilityWater | Municipal Water |
Parking
| Garage |
Land
| Acreage | No |
| Sewer | Sanitary Sewer |
| SizeDepth | 90 Ft ,2 In |
| SizeFrontage | 46 Ft ,9 In |
| SizeIrregular | 46.8 X 90.2 Ft |
| SizeTotalText | 46.8 X 90.2 Ft|under 1/2 Acre |
| ZoningDescription | Gu-3 Residential |
Rooms
| Level | Type | Length | Width | Dimensions |
|---|---|---|---|---|
| Second Level | Primary Bedroom | 4.56 m | 5.15 m | 4.56 m x 5.15 m |
| Second Level | Bedroom 2 | 3.23 m | 3.41 m | 3.23 m x 3.41 m |
| Second Level | Bedroom 3 | 3.04 m | 3.37 m | 3.04 m x 3.37 m |
| Second Level | Bedroom 4 | 2.97 m | 3.14 m | 2.97 m x 3.14 m |
| Lower Level | Utility Room | 4.38 m | 2.46 m | 4.38 m x 2.46 m |
| Lower Level | Recreational, Games Room | 8.31 m | 6.57 m | 8.31 m x 6.57 m |
| Lower Level | Laundry Room | 2.02 m | 2.73 m | 2.02 m x 2.73 m |
| Main Level | Kitchen | 8.06 m | 8.17 m | 8.06 m x 8.17 m |
| Main Level | Living Room | 4.26 m | 5.37 m | 4.26 m x 5.37 m |
| Main Level | Dining Room | 4.26 m | 3.83 m | 4.26 m x 3.83 m |
| In Between | Family Room | 5.57 m | 5.97 m | 5.57 m x 5.97 m |
Utilities
| Cable | Installed |
| Sewer | Available |
https://www.realtor.ca/real-estate/27516953/3139-carding-mill-trail-oakville-rural-oakville
Interested?
Contact us for more information
Terry Schmid
Salesperson
231 Oak Park Blvd #400a
Oakville, Ontario L6H 7S8








































