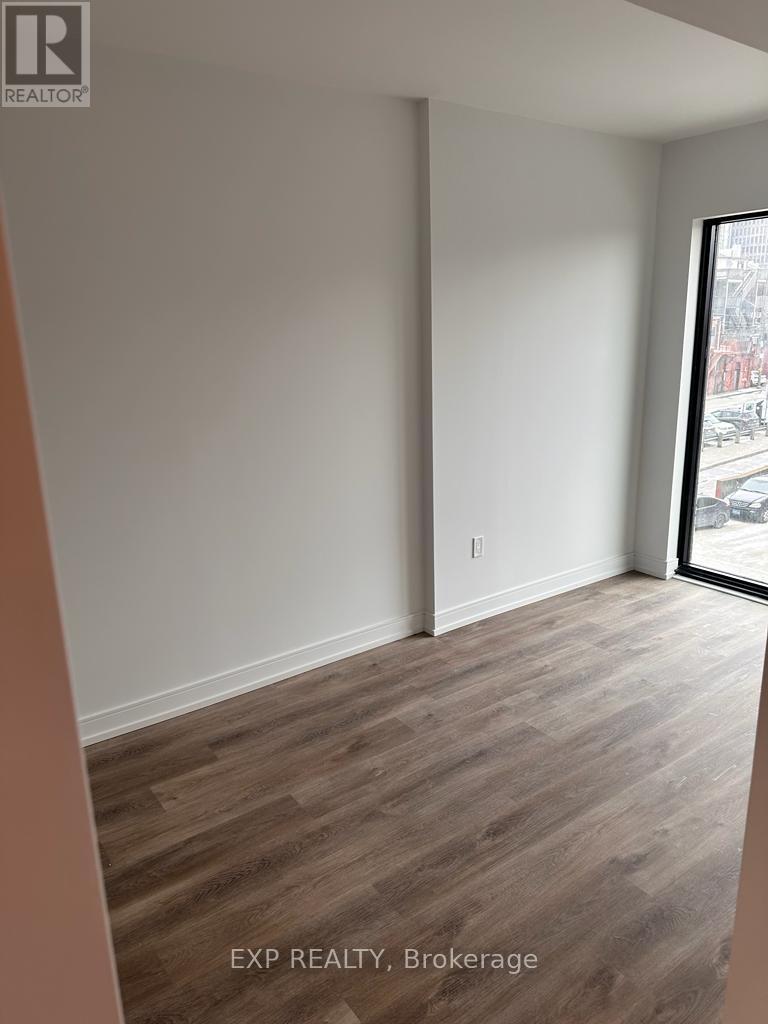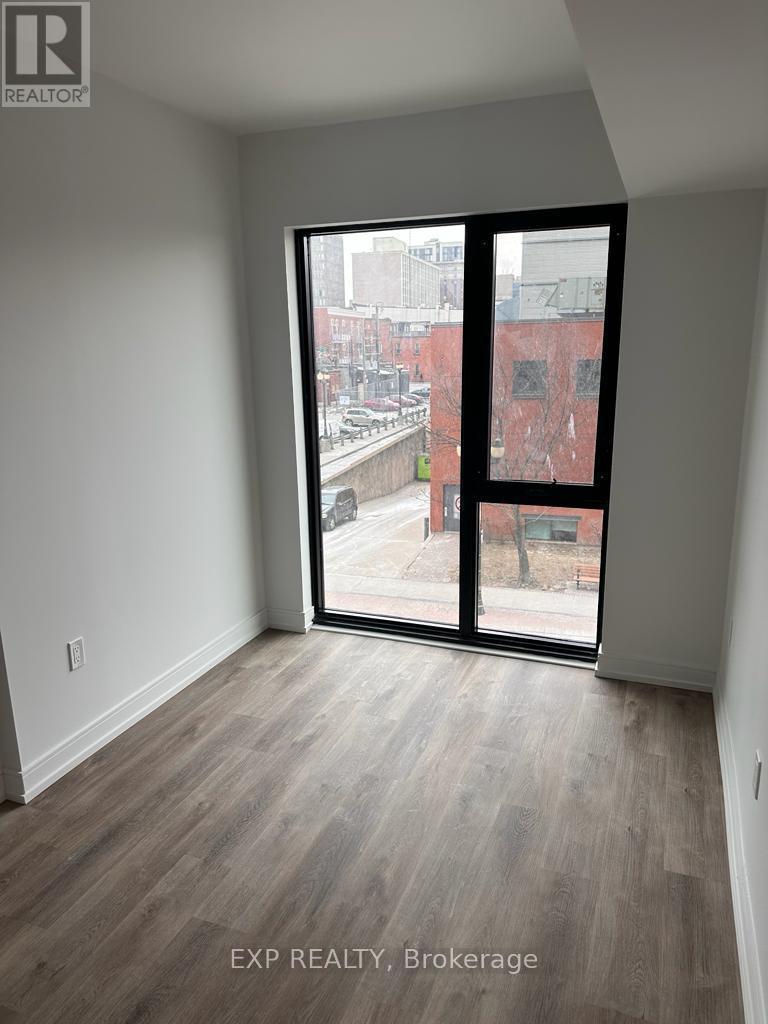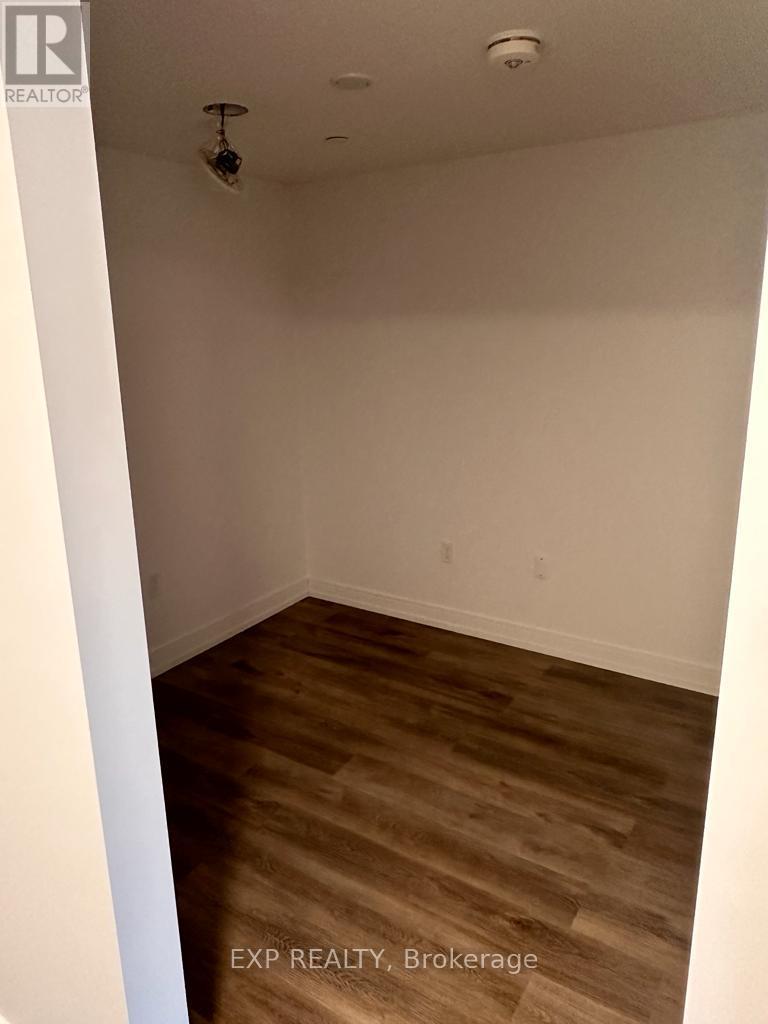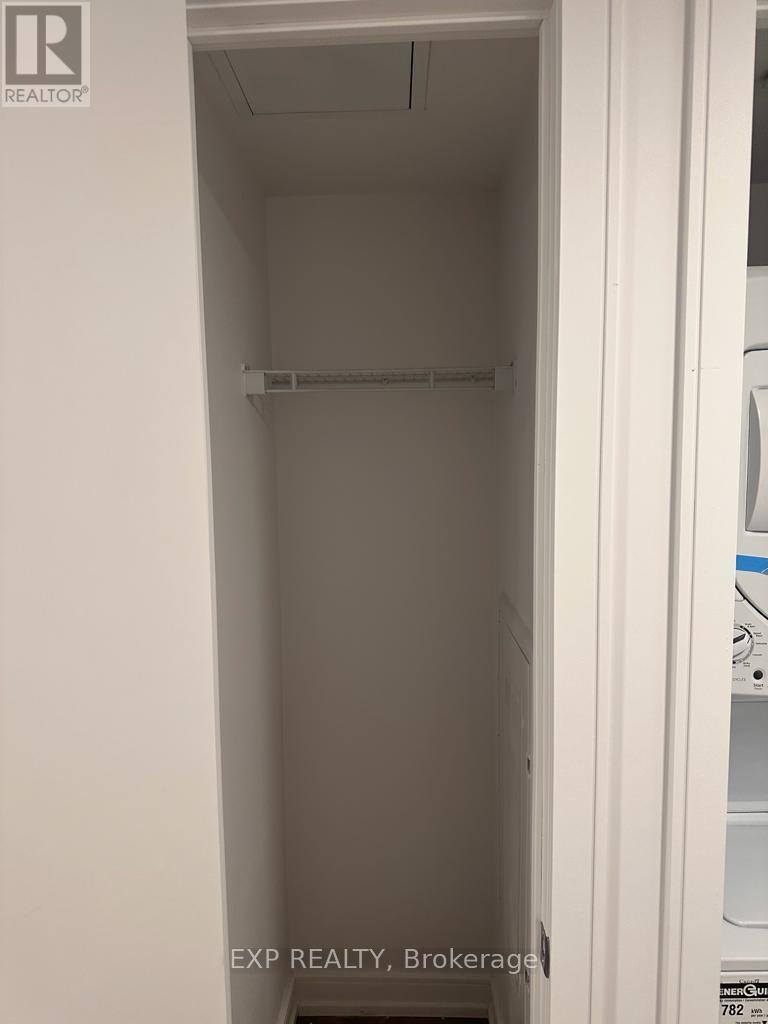314 - 1 Jarvis Street Hamilton, Ontario L8R 3J2
$1,750 Monthly
5 Elite Picks! Here Are 5 Reasons To Rent This 1 Year Old in Condo at 1 Jarvis, Hamilton. 1. Location: Easy access to Hwy 403, QEW, Lincoln M. Alexander, Red Hill Valley Parkways, West Harbor and Hamilton GO. The HSR bus stop is only a two-minute walk away. 2. This stylish condo with open concept layout and gleaming laminate floors boasts 1 spacious master bedroom plus 1 den and 1 sleek 3-piece bathroom. 3. The well-appointed kitchen features stainless steel appliances, ample counter, cabinet space and a welcoming living space, perfect for both relaxation and entertainment. 4. Step through the sliding patio door to a large private balcony and take in remarkable views of your neighborhood. 5. Amenities include yoga, fitness center, lounge, and a retail space at its base. 5-10 minutes to McMaster University, Mohawk College, St Josephs Hospital, Public Transit, Shopping, Restaurants, Schools and more. A warm and inviting home for a clean, caring, reliable and an AAA+ tenant! **** EXTRAS **** **AAA Clients Only Having 650+ Credit Score. 538+29=567 Sq Ft 1 Year Old Condo. Laminate Floors Throughout. Gorgeous Kitchen With Quartz Countertop & B/I Stainless Steel Appliances. Separate Den. (id:58043)
Property Details
| MLS® Number | X11952819 |
| Property Type | Single Family |
| Neigbourhood | Beasley |
| Community Name | Beasley |
| AmenitiesNearBy | Hospital, Park, Public Transit, Schools |
| CommunityFeatures | Pet Restrictions |
| Features | Balcony, Carpet Free |
Building
| BathroomTotal | 1 |
| BedroomsAboveGround | 1 |
| BedroomsBelowGround | 1 |
| BedroomsTotal | 2 |
| Amenities | Security/concierge, Exercise Centre, Recreation Centre |
| Appliances | Cooktop, Dishwasher, Dryer, Hood Fan, Microwave, Oven, Refrigerator, Washer |
| CoolingType | Central Air Conditioning |
| ExteriorFinish | Concrete |
| FlooringType | Laminate |
| HeatingFuel | Natural Gas |
| HeatingType | Forced Air |
| SizeInterior | 499.9955 - 598.9955 Sqft |
| Type | Apartment |
Land
| Acreage | No |
| LandAmenities | Hospital, Park, Public Transit, Schools |
Rooms
| Level | Type | Length | Width | Dimensions |
|---|---|---|---|---|
| Main Level | Living Room | Measurements not available | ||
| Main Level | Dining Room | Measurements not available | ||
| Main Level | Primary Bedroom | 3.048 m | 2.7432 m | 3.048 m x 2.7432 m |
| Main Level | Den | Measurements not available | ||
| Main Level | Kitchen | Measurements not available |
https://www.realtor.ca/real-estate/27871217/314-1-jarvis-street-hamilton-beasley-beasley
Interested?
Contact us for more information
Ramesh Agarwalla
Salesperson
4711 Yonge St 10th Flr, 106430
Toronto, Ontario M2N 6K8



















