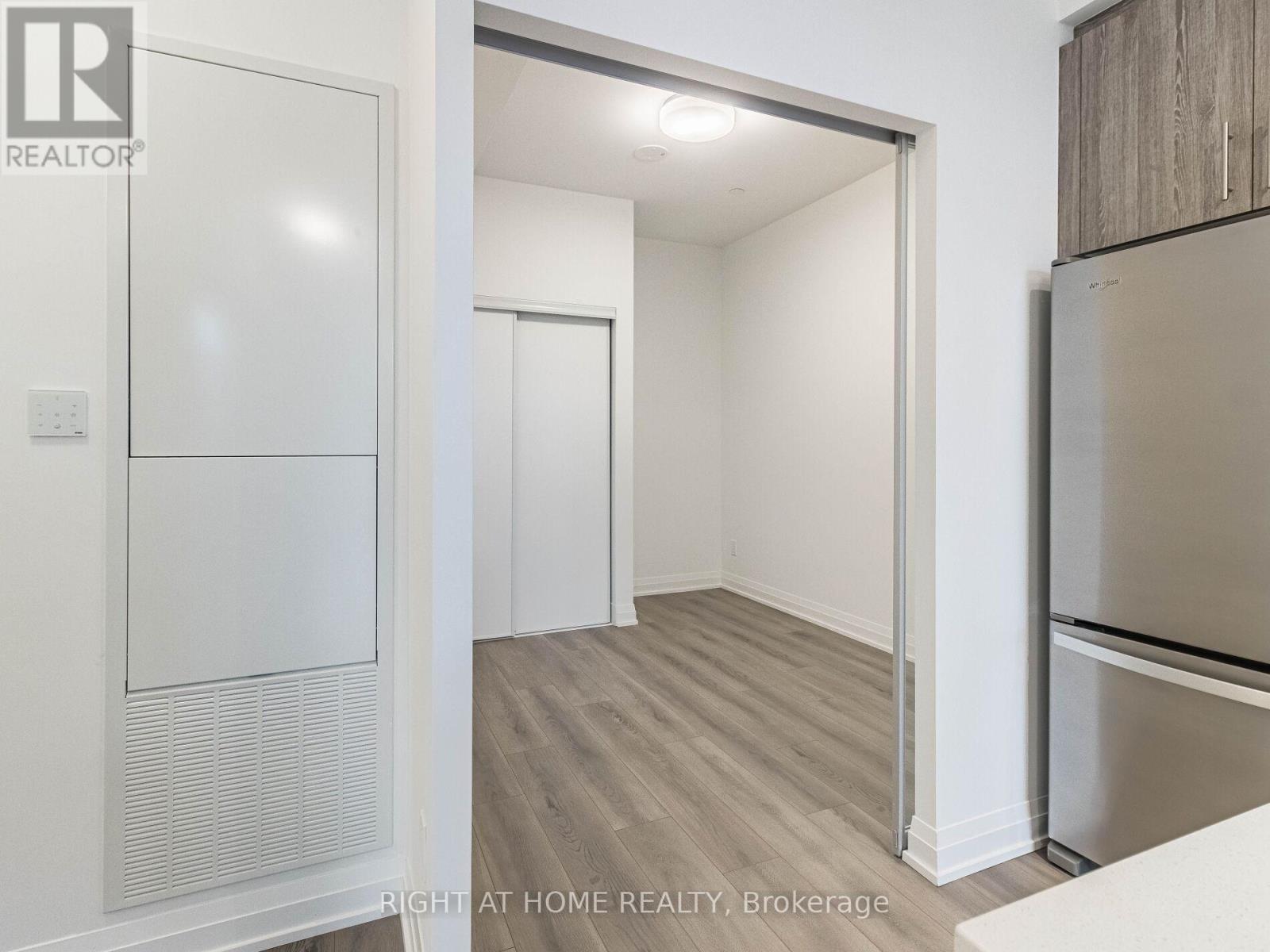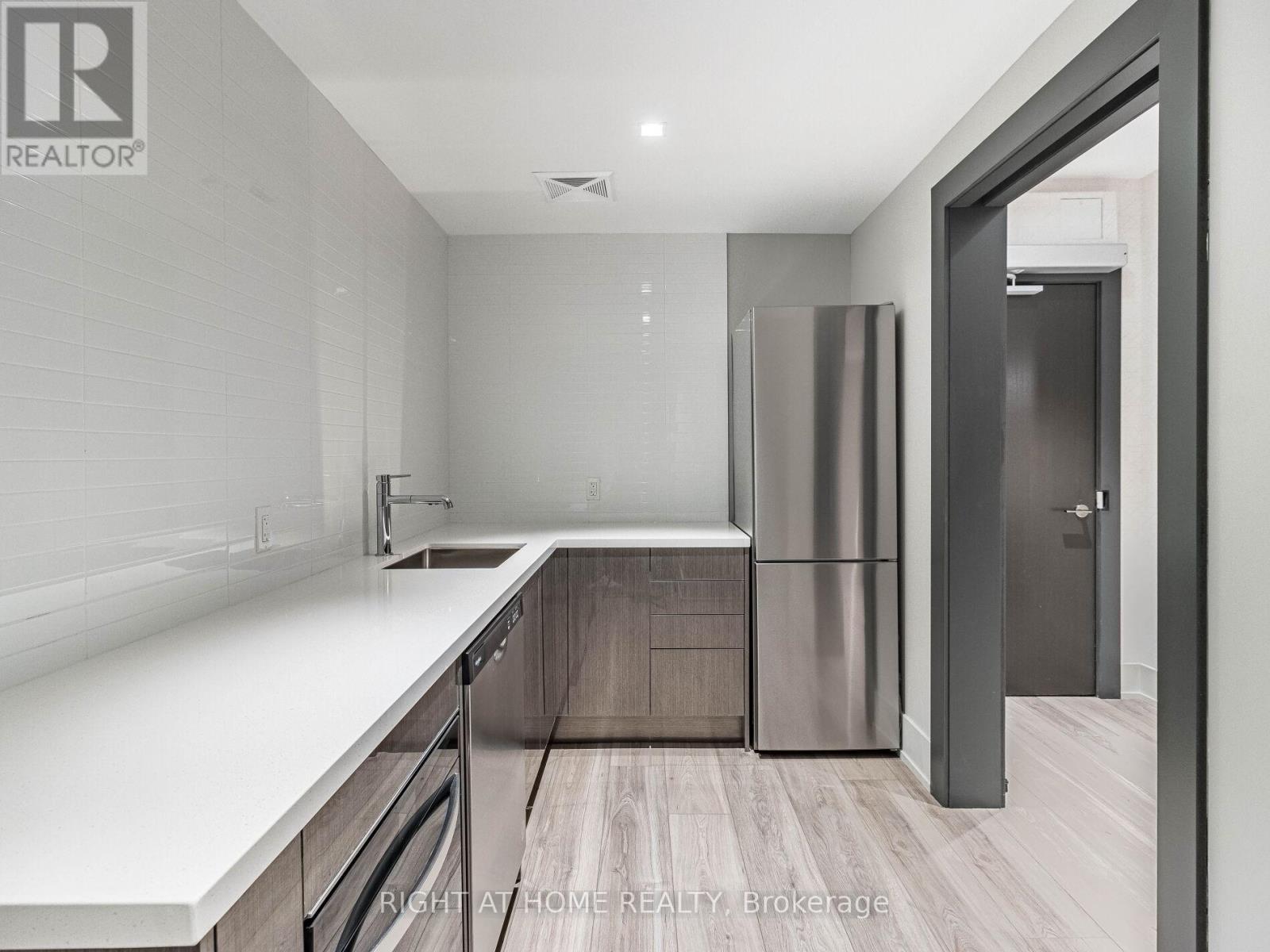314 - 286 Main Street Toronto, Ontario M4C 0B3
$3,400 Monthly
Welcome to 286 Main Street #314. A modern 2B+D and 2 full-bath unit with parking! Separate den provides ample space for home office and open-concept living space with light finishes creates a spacious feel. Kitchen includes stainless-steel appliances. Full-length balcony provides open outdoor space. Location and amenities are the mainstay of this building with TTC and GO just steps away and dining, boutique shopping, green spaces, and more, not too far behind. Not in the mood for transit? Parking spot available for your vehicle. Convenience abounds with Metro, Loblaws, Canadian Tire, and more just a hop-skip away. The building itself boasts amenities like fully equipped gym, tech lounge, party room with bar, media centre with seating, rooftop terrace with BBQ, kids play room, and more. A great space, with excellent amenities, in an excellent location! (id:58043)
Property Details
| MLS® Number | E11894643 |
| Property Type | Single Family |
| Neigbourhood | East End-Danforth |
| Community Name | East End-Danforth |
| AmenitiesNearBy | Hospital, Park, Public Transit |
| CommunityFeatures | Pet Restrictions |
| Features | Balcony, Carpet Free, In Suite Laundry |
| ParkingSpaceTotal | 1 |
Building
| BathroomTotal | 2 |
| BedroomsAboveGround | 2 |
| BedroomsBelowGround | 1 |
| BedroomsTotal | 3 |
| Amenities | Security/concierge, Exercise Centre, Party Room |
| Appliances | Dishwasher, Dryer, Refrigerator, Stove, Washer |
| CoolingType | Central Air Conditioning |
| ExteriorFinish | Concrete, Steel |
| FlooringType | Laminate |
| SizeInterior | 799.9932 - 898.9921 Sqft |
| Type | Apartment |
Parking
| Underground |
Land
| Acreage | No |
| LandAmenities | Hospital, Park, Public Transit |
Rooms
| Level | Type | Length | Width | Dimensions |
|---|---|---|---|---|
| Flat | Living Room | 1.74 m | 3.48 m | 1.74 m x 3.48 m |
| Flat | Dining Room | 1.74 m | 3 m | 1.74 m x 3 m |
| Flat | Kitchen | 3.2 m | 2.72 m | 3.2 m x 2.72 m |
| Flat | Primary Bedroom | 3.15 m | 2.79 m | 3.15 m x 2.79 m |
| Flat | Bedroom 2 | 2.59 m | 2.59 m | 2.59 m x 2.59 m |
| Flat | Den | 1.96 m | 2.41 m | 1.96 m x 2.41 m |
Interested?
Contact us for more information
Serwat Naz Ahmed
Salesperson
242 King Street E Unit 1a
Oshawa, Ontario L1H 1C7











































