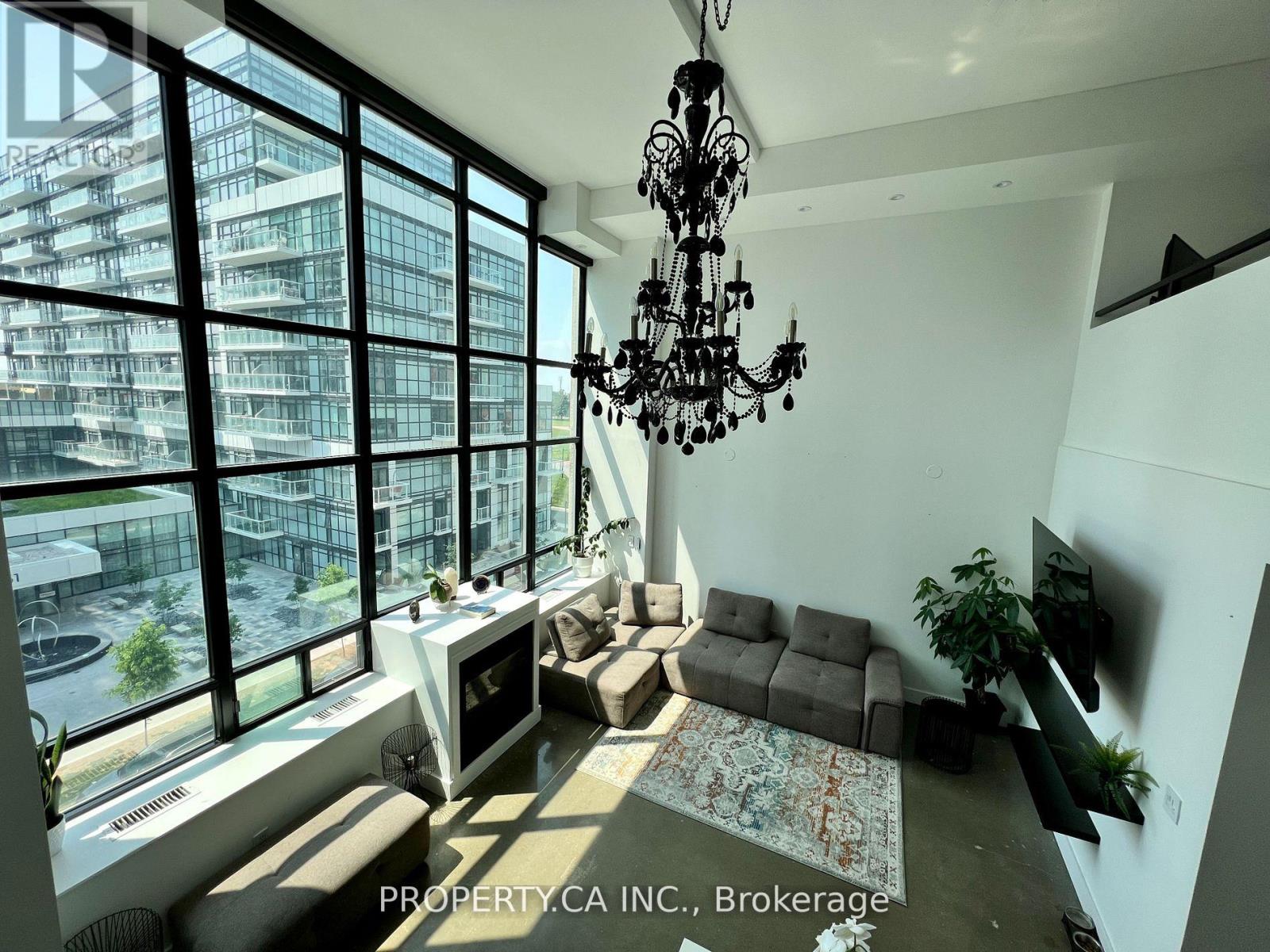314 - 300 Manitoba Street Toronto, Ontario M8Y 4G6
$3,300 Monthly
A Real Mimico Hard Loft. Beautifully Renovated, 17 Ceilings & Pot Lights, Kitchen With Miele Appliances. Huge Open Concept Living With Somfy Remote Blinds. Master Bed With Custom Built In Closet Including Murphy Bed In Den/Tons Of Storage. 1 Parking + 1 Locker. Commuting Options: Go, Ttc, Easy Highway Access! The Unit Is Available Furnished Upon Request. **** EXTRAS **** Miele Steam Oven, Coffee Station, Convection Oven, Gas Burner & Dishwasher. Subzero Fridge/Freezer. Elica Built-In Fan. Avg Wine Fridge. Bosch Washer/Dryer 500 Series W/Wifi. St. Regis Chandelier. (id:58043)
Property Details
| MLS® Number | W11896976 |
| Property Type | Single Family |
| Neigbourhood | Mimico Village |
| Community Name | Mimico |
| AmenitiesNearBy | Beach, Marina, Park, Public Transit, Schools |
| CommunityFeatures | Pet Restrictions |
| ParkingSpaceTotal | 1 |
| Structure | Squash & Raquet Court |
| WaterFrontType | Waterfront |
Building
| BathroomTotal | 1 |
| BedroomsAboveGround | 1 |
| BedroomsBelowGround | 1 |
| BedroomsTotal | 2 |
| Amenities | Exercise Centre, Party Room, Visitor Parking, Storage - Locker |
| ArchitecturalStyle | Loft |
| CoolingType | Central Air Conditioning |
| ExteriorFinish | Concrete |
| FireplacePresent | Yes |
| FlooringType | Concrete |
| HeatingFuel | Natural Gas |
| HeatingType | Forced Air |
| SizeInterior | 799.9932 - 898.9921 Sqft |
| Type | Apartment |
Parking
| Underground |
Land
| Acreage | No |
| LandAmenities | Beach, Marina, Park, Public Transit, Schools |
Rooms
| Level | Type | Length | Width | Dimensions |
|---|---|---|---|---|
| Second Level | Primary Bedroom | 2.47 m | 2.75 m | 2.47 m x 2.75 m |
| Second Level | Den | 3.8 m | 2.75 m | 3.8 m x 2.75 m |
| Main Level | Foyer | 1.05 m | 2.88 m | 1.05 m x 2.88 m |
| Main Level | Kitchen | 2.89 m | 4.69 m | 2.89 m x 4.69 m |
| Main Level | Living Room | 6.87 m | 4.69 m | 6.87 m x 4.69 m |
https://www.realtor.ca/real-estate/27746828/314-300-manitoba-street-toronto-mimico-mimico
Interested?
Contact us for more information
Nancy Golkar
Salesperson
3 Robert Speck Pkwy #100
Mississauga, Ontario L4Z 2G5













