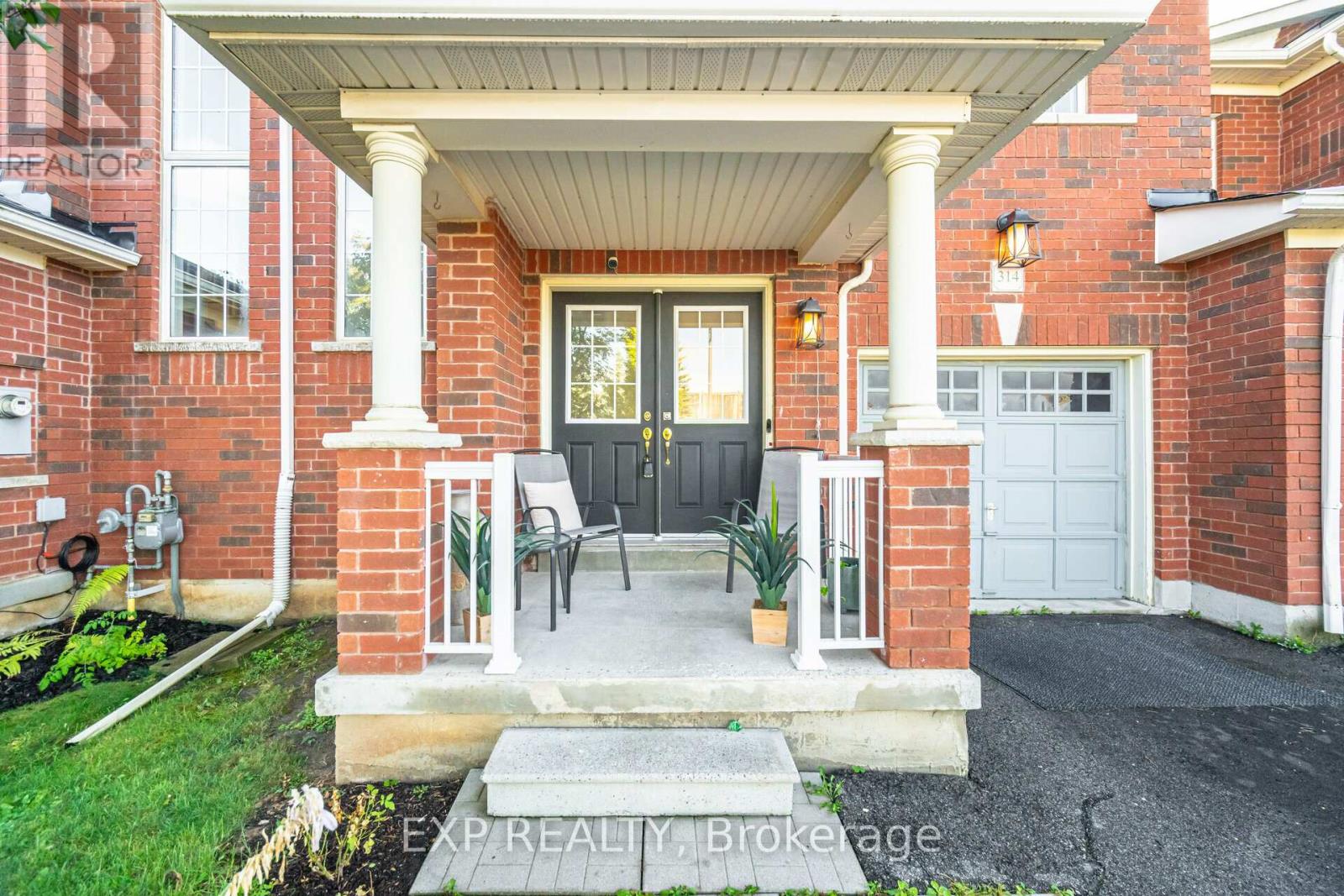314 Duncan Lane Milton (Scott), Ontario L9T 7A6
$897,900
Explore the beauty of this well-maintained two-story townhouse, located in the sought-after Scott neighborhood, renowned for its secure surroundings and proximity to top-rated schools. Situated within a short distance to amenities, stores, parks, and medical facilities, this residence showcases an impressive entrance with tall ceilings and sturdy hardwood flooring throughout the main floor. The open layout seamlessly connects each space, creating a harmonious flow.The modern kitchen features sleek quartz countertops, a stylish backsplash, and stainless-steel appliances, with an adjacent dining area that opens out to the backyardperfect for morning coffees or summer BBQs. The living and dining rooms flow together effortlessly, ideal for hosting family gatherings.Ascend the oak staircase to the upper level, where the homes sophistication continues with spacious bedrooms and elegantly designed bathrooms featuring luxurious quartz countertops.Additionally, this property boasts a fully finished basement that includes a small kitchen and a full washroom, offering both flexibility and potential for rental income, with an estimated return of $20K annually. Whether for additional family living space or as an income-generating opportunity, the basement adds significant value to the home. **** EXTRAS **** Experience unparalleled comfort and privacy. Ideal for families or those seeking a peaceful retreat. S/S Appliances As Is: Fridge, Stove, Dishwasher, Microwave; Washer, Dryer, A/C, Furnace. Rental: Hot Water Tank (id:58043)
Open House
This property has open houses!
2:00 pm
Ends at:4:00 pm
2:00 pm
Ends at:4:00 pm
Property Details
| MLS® Number | W9344889 |
| Property Type | Single Family |
| Community Name | Scott |
| AmenitiesNearBy | Hospital, Park, Schools |
| CommunityFeatures | Community Centre |
| ParkingSpaceTotal | 2 |
Building
| BathroomTotal | 4 |
| BedroomsAboveGround | 3 |
| BedroomsBelowGround | 1 |
| BedroomsTotal | 4 |
| Appliances | Water Heater, Dishwasher, Dryer, Microwave, Refrigerator, Washer |
| BasementDevelopment | Finished |
| BasementType | N/a (finished) |
| ConstructionStyleAttachment | Attached |
| CoolingType | Central Air Conditioning |
| ExteriorFinish | Brick |
| FlooringType | Vinyl, Tile, Hardwood, Carpeted |
| FoundationType | Concrete |
| HalfBathTotal | 1 |
| HeatingFuel | Natural Gas |
| HeatingType | Forced Air |
| StoriesTotal | 2 |
| Type | Row / Townhouse |
| UtilityWater | Municipal Water |
Parking
| Garage |
Land
| Acreage | No |
| LandAmenities | Hospital, Park, Schools |
| Sewer | Sanitary Sewer |
| SizeDepth | 88 Ft ,6 In |
| SizeFrontage | 24 Ft ,11 In |
| SizeIrregular | 24.94 X 88.58 Ft |
| SizeTotalText | 24.94 X 88.58 Ft|under 1/2 Acre |
Rooms
| Level | Type | Length | Width | Dimensions |
|---|---|---|---|---|
| Basement | Bedroom | 3.39 m | 3.05 m | 3.39 m x 3.05 m |
| Basement | Living Room | 3.1 m | 2.4 m | 3.1 m x 2.4 m |
| Main Level | Family Room | 3.41 m | 2.84 m | 3.41 m x 2.84 m |
| Main Level | Foyer | 2.4 m | 2.09 m | 2.4 m x 2.09 m |
| Main Level | Other | 3.34 m | 1.74 m | 3.34 m x 1.74 m |
| Main Level | Living Room | 5.5 m | 3.26 m | 5.5 m x 3.26 m |
| Main Level | Dining Room | 3.26 m | 2.86 m | 3.26 m x 2.86 m |
| Main Level | Kitchen | 3.21 m | 2.86 m | 3.21 m x 2.86 m |
| Upper Level | Foyer | 2.34 m | 2.15 m | 2.34 m x 2.15 m |
| Upper Level | Bedroom 2 | 3.56 m | 2.67 m | 3.56 m x 2.67 m |
| Upper Level | Primary Bedroom | 3.48 m | 3.1 m | 3.48 m x 3.1 m |
Utilities
| Cable | Available |
| Sewer | Available |
https://www.realtor.ca/real-estate/27403098/314-duncan-lane-milton-scott-scott
Interested?
Contact us for more information
Raafat Metwaly
Broker
Rina Rossi
Salesperson
4711 Yonge St 10th Flr, 106430
Toronto, Ontario M2N 6K8











































