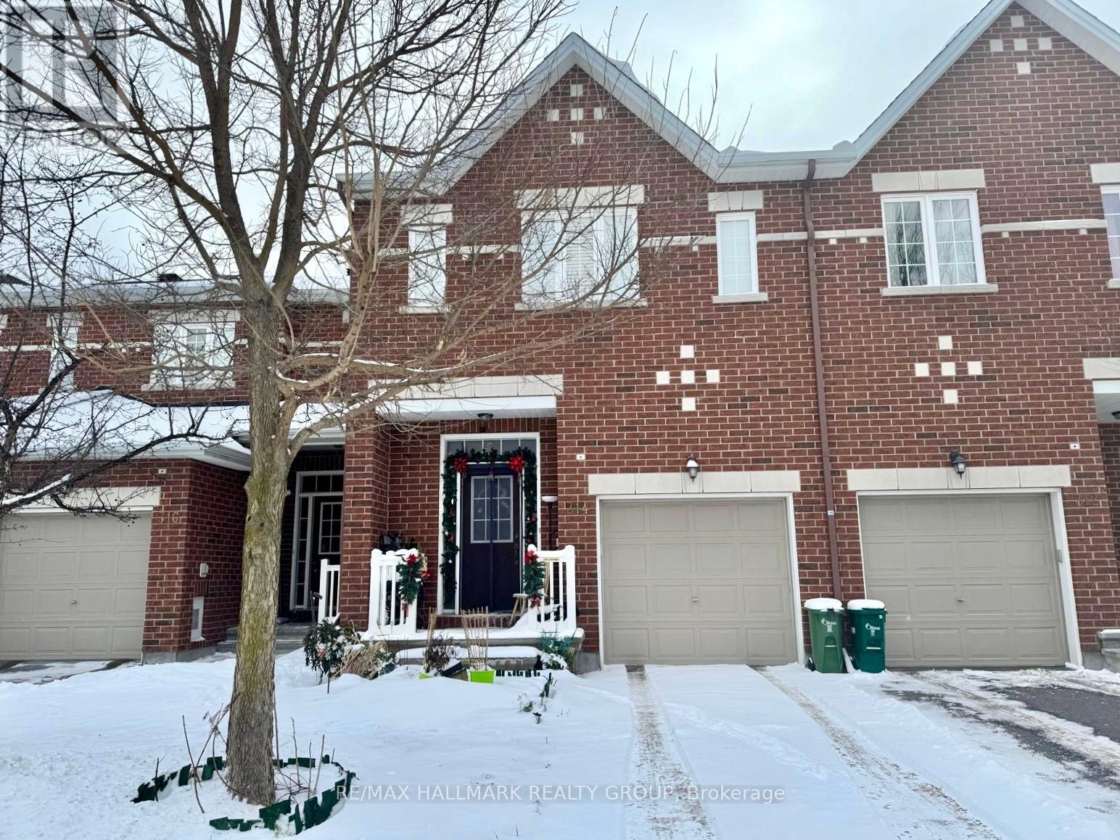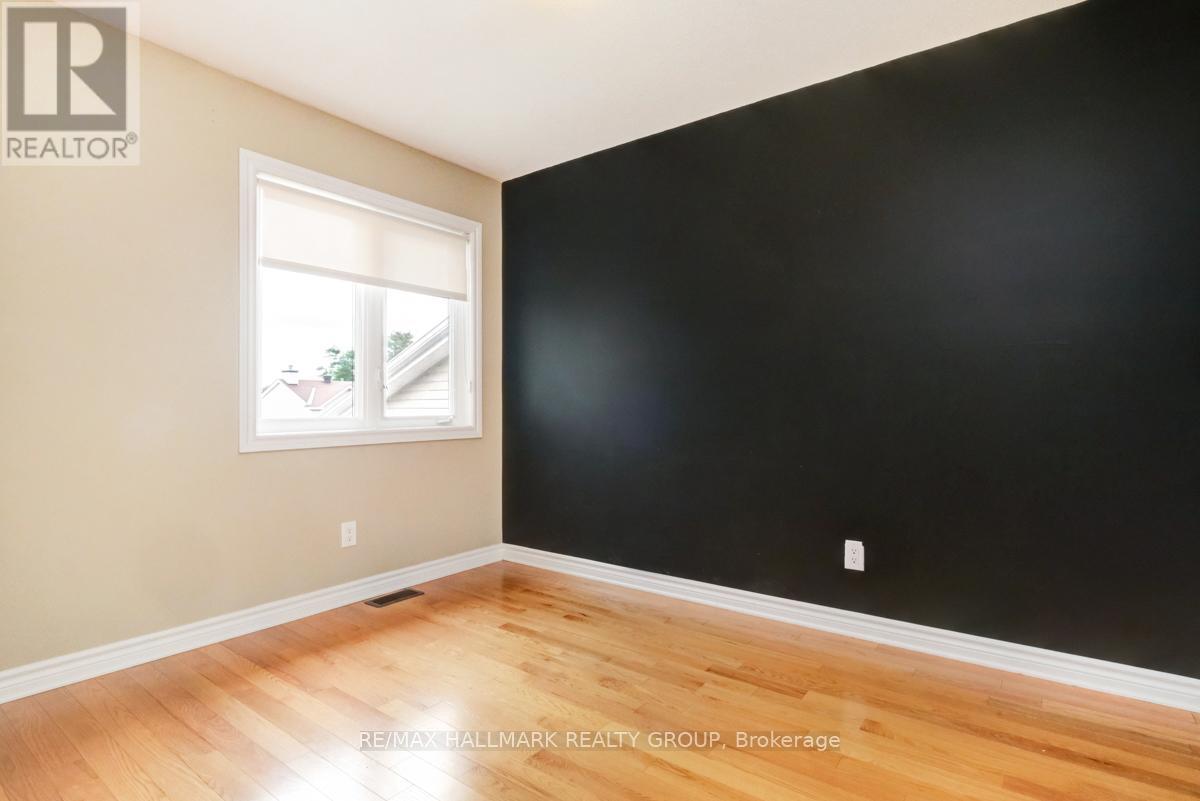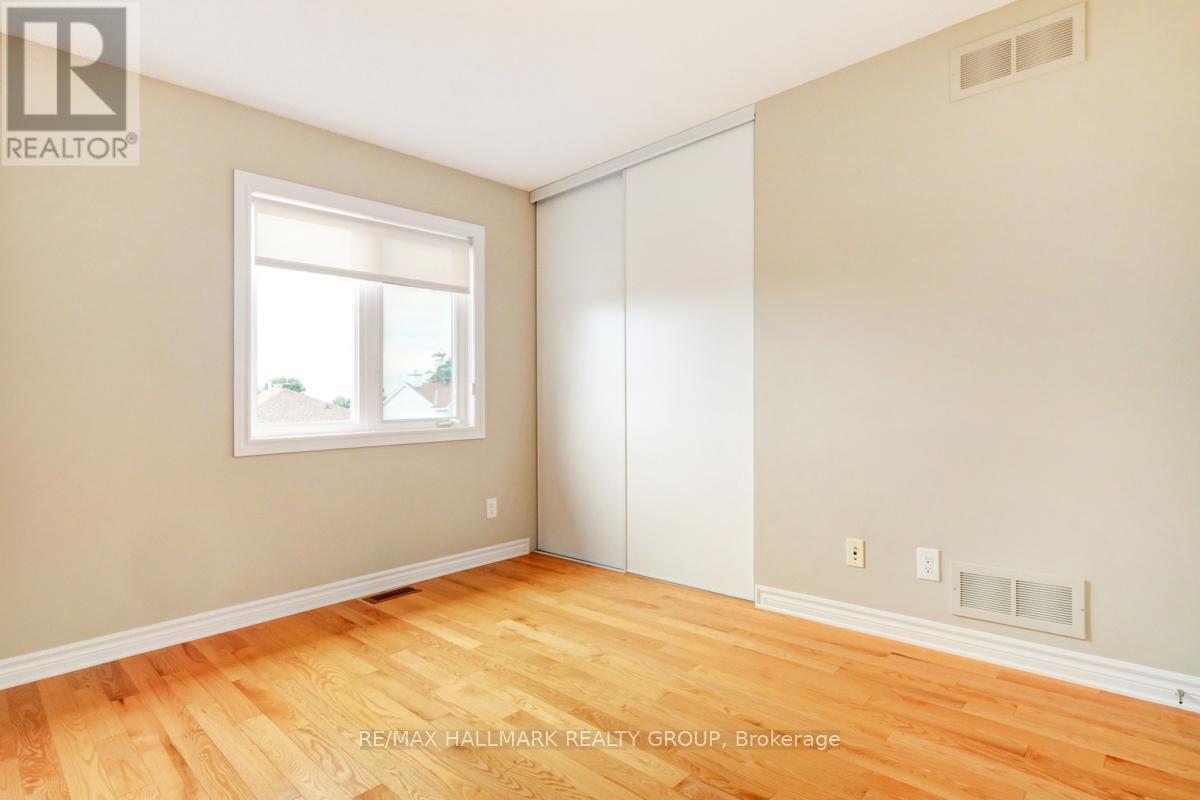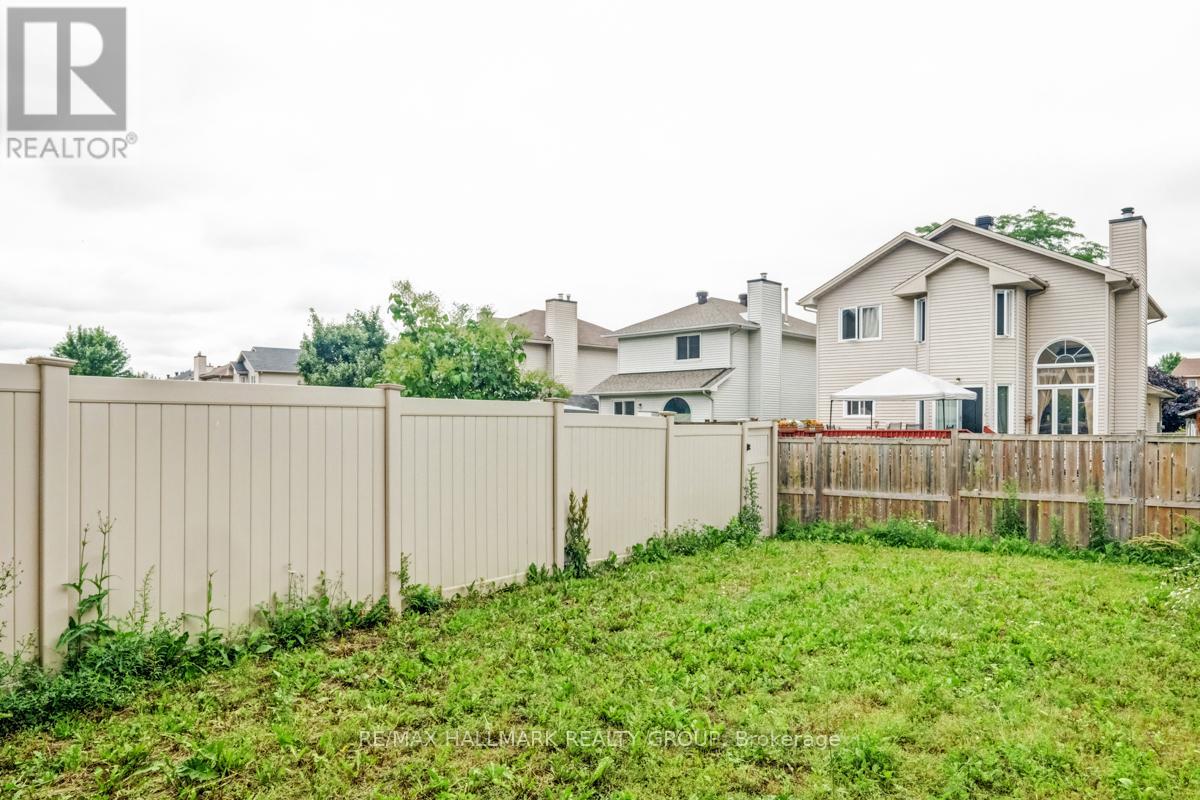314 Kingbrook Drive Ottawa, Ontario K2M 0G3
$2,750 Monthly
Executive Urbandale 3 bed, 3 bath row unit located in Kanata's Bridlewood community close to the 417, parks, trails, schools, and shopping. This fantastic floor plan boasts 9' ceilings, neutral paint, and an open concept design across 1994 SQ FT as per the builders floor plan. Main floor with tile flooring in wet areas including upgraded custom kitchen with rich wood cabinets, pantry, oversized island, built in wine rack, + stainless steel appliances. Expansive living and dining rooms with pot lights, corner gas fireplace. Light 3 1/4"" hardwood floors on main and upper with upgraded wood staircase. 2nd level features massive primary bedroom with walk in closet, luxury 5pc upgraded ensuite with glass shower and soaker tub. Additional 2 well-sized bedrooms, 4pc bath and laundry room. Fully finished basement with warm rec room and tons of storage space. Available early April 2025. (id:58043)
Property Details
| MLS® Number | X11952271 |
| Property Type | Single Family |
| Neigbourhood | Kanata |
| Community Name | 9004 - Kanata - Bridlewood |
| Features | Lane |
| ParkingSpaceTotal | 2 |
Building
| BathroomTotal | 3 |
| BedroomsAboveGround | 3 |
| BedroomsTotal | 3 |
| Amenities | Fireplace(s) |
| Appliances | Cooktop, Dishwasher, Dryer, Hood Fan, Oven, Refrigerator, Washer |
| BasementDevelopment | Finished |
| BasementType | Full (finished) |
| ConstructionStyleAttachment | Attached |
| CoolingType | Central Air Conditioning |
| ExteriorFinish | Brick, Vinyl Siding |
| FireplacePresent | Yes |
| FireplaceTotal | 1 |
| FoundationType | Poured Concrete |
| HalfBathTotal | 1 |
| HeatingFuel | Natural Gas |
| HeatingType | Forced Air |
| StoriesTotal | 2 |
| Type | Row / Townhouse |
| UtilityWater | Municipal Water |
Parking
| Attached Garage | |
| Inside Entry |
Land
| Acreage | No |
| FenceType | Fenced Yard |
| Sewer | Sanitary Sewer |
| SizeDepth | 114 Ft ,9 In |
| SizeFrontage | 20 Ft |
| SizeIrregular | 20.01 X 114.83 Ft |
| SizeTotalText | 20.01 X 114.83 Ft |
Rooms
| Level | Type | Length | Width | Dimensions |
|---|---|---|---|---|
| Second Level | Primary Bedroom | 5.79 m | 3.08 m | 5.79 m x 3.08 m |
| Second Level | Bedroom 2 | 3.66 m | 2.77 m | 3.66 m x 2.77 m |
| Second Level | Bedroom 3 | 3.07 m | 2.47 m | 3.07 m x 2.47 m |
| Second Level | Laundry Room | 1.54 m | 0.91 m | 1.54 m x 0.91 m |
| Basement | Utility Room | 3.97 m | 2.15 m | 3.97 m x 2.15 m |
| Basement | Other | 5.82 m | 2.15 m | 5.82 m x 2.15 m |
| Basement | Recreational, Games Room | 7.04 m | 3.08 m | 7.04 m x 3.08 m |
| Main Level | Foyer | 3.04 m | 0.91 m | 3.04 m x 0.91 m |
| Main Level | Dining Room | 3.06 m | 3.05 m | 3.06 m x 3.05 m |
| Main Level | Living Room | 3.39 m | 3.37 m | 3.39 m x 3.37 m |
| Main Level | Kitchen | 3.36 m | 3.05 m | 3.36 m x 3.05 m |
| Main Level | Eating Area | 2.45 m | 1.86 m | 2.45 m x 1.86 m |
https://www.realtor.ca/real-estate/27869213/314-kingbrook-drive-ottawa-9004-kanata-bridlewood
Interested?
Contact us for more information
Jacob Floyd
Salesperson
610 Bronson Avenue
Ottawa, Ontario K1S 4E6
Glenn Floyd
Salesperson
610 Bronson Avenue
Ottawa, Ontario K1S 4E6











































