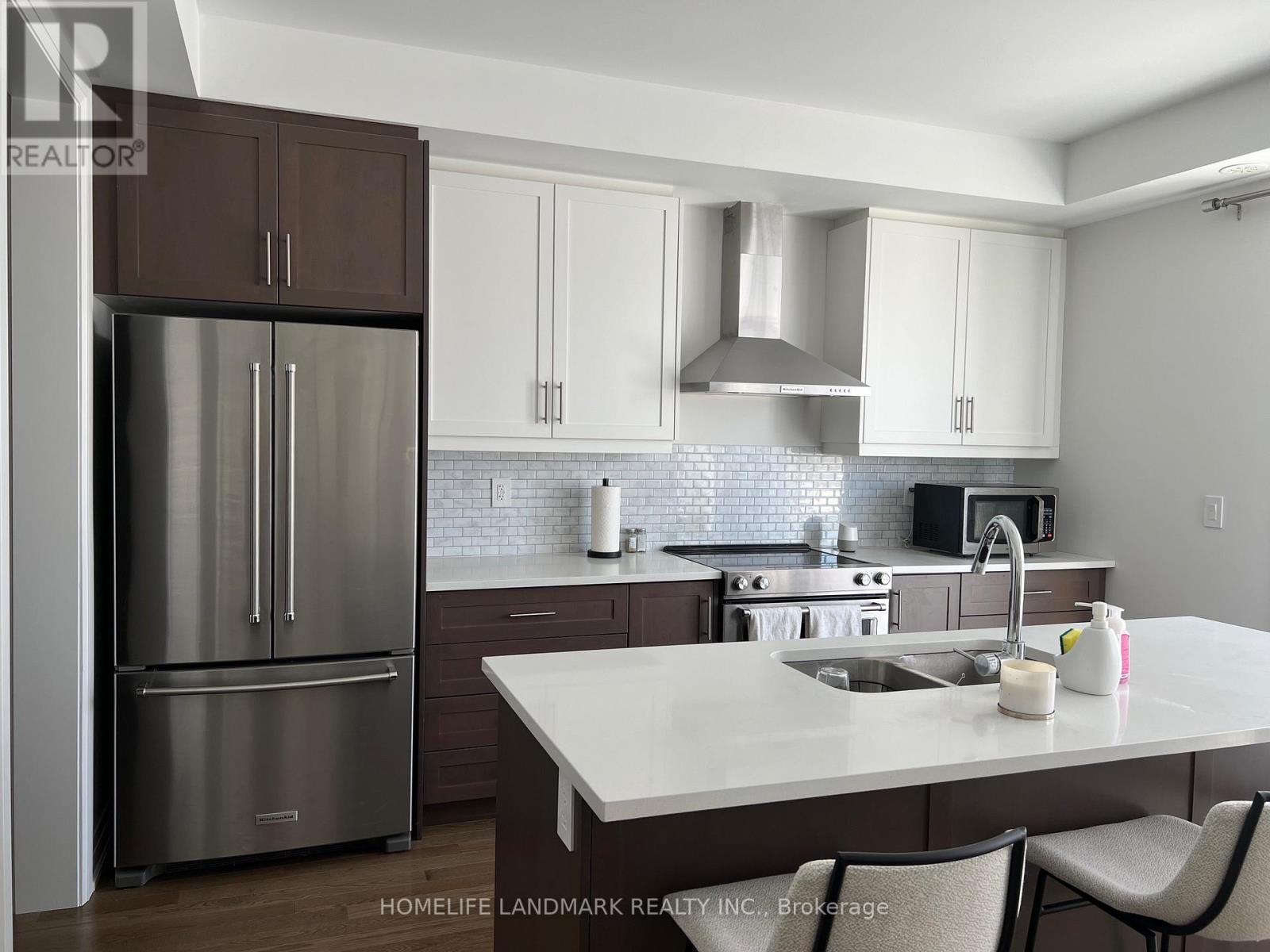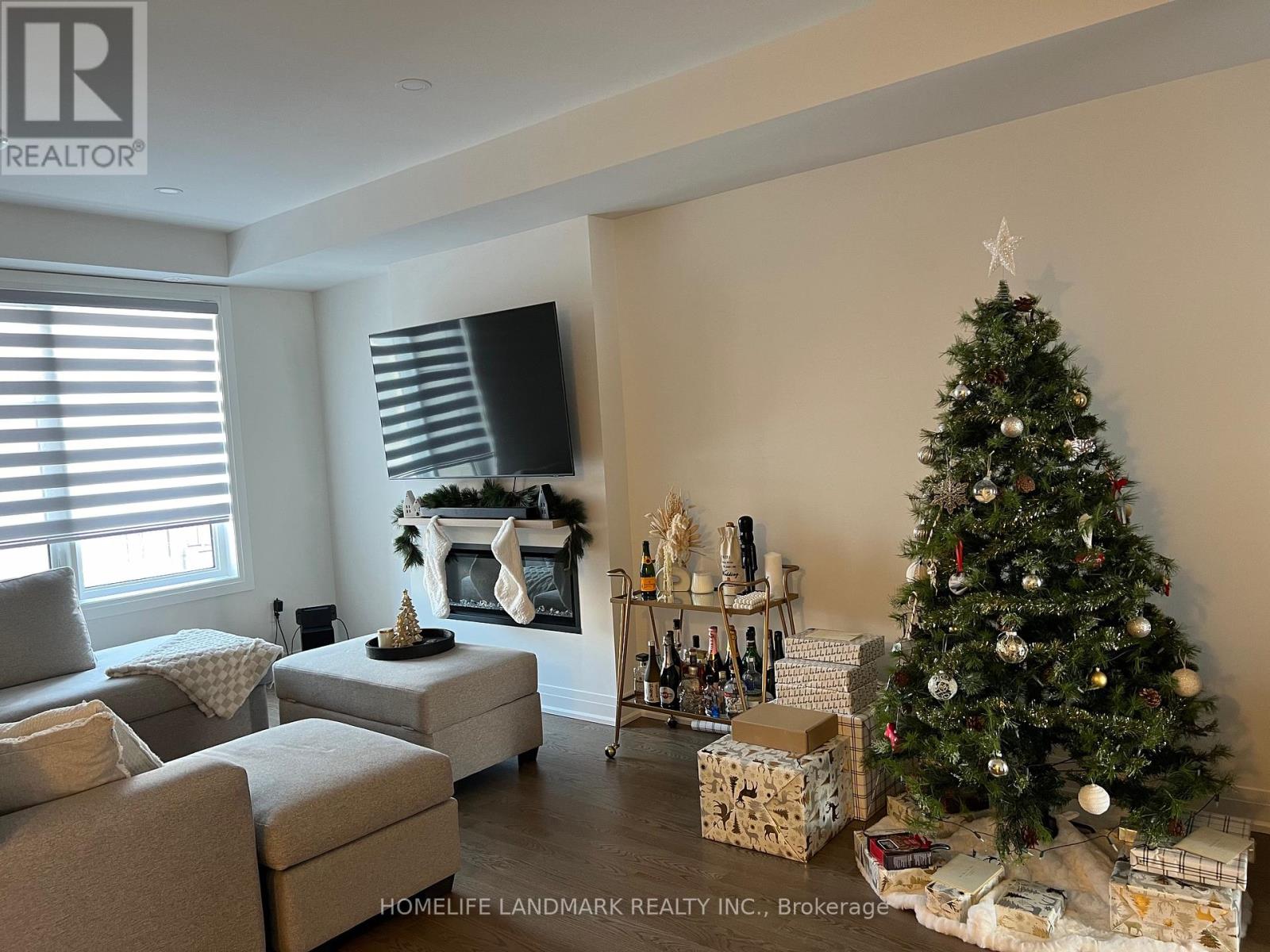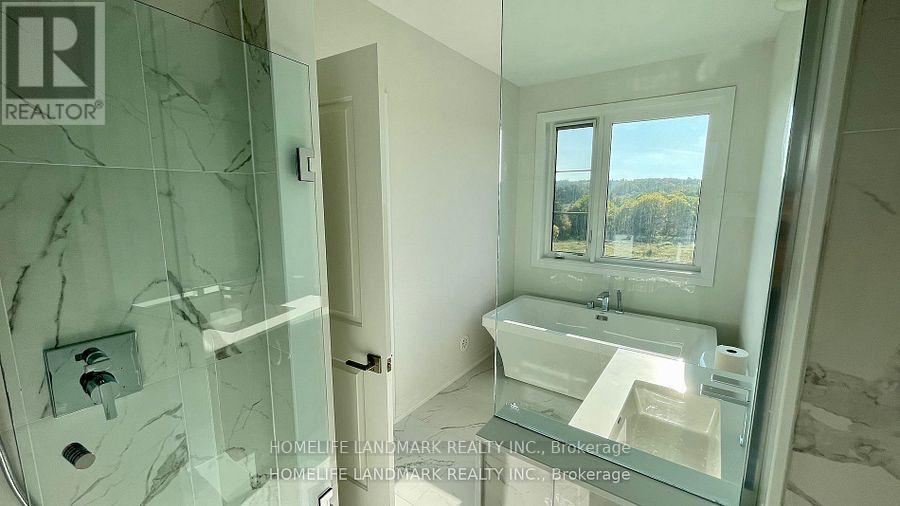314 Laplante Street Newmarket, Ontario L3X 0M8
$3,600 Monthly
A Master Plan Community Located At The N/W Quadrant Of Yonge And St. Johns Sdrd Bordering Newmarket & Aurora. Less than 2 Years Spacious 2200 Sf Townhome On A Premium Lot with Great Views & Trails. 9' Ceilings (8' Basement), Smooth Ceilings , Engineered Hardwood Floor , Upgraded Kitchen And Washrooms. Quartz Countertops , Modern Electric Fireplace, Lookout Basement , Steps To St. Andrews /St. Anne's Private School, Amenities & Public Transit. **** EXTRAS **** Extras: All Existing Light Fixtures, Fridge, Stove, Range Hood, Dishwasher, Washer/Dryer, Air Conditioner. (id:58043)
Property Details
| MLS® Number | N11894386 |
| Property Type | Single Family |
| Community Name | Summerhill Estates |
| ParkingSpaceTotal | 3 |
Building
| BathroomTotal | 4 |
| BedroomsAboveGround | 3 |
| BedroomsTotal | 3 |
| BasementType | Full |
| ConstructionStyleAttachment | Attached |
| CoolingType | Central Air Conditioning |
| ExteriorFinish | Stucco |
| FireplacePresent | Yes |
| FlooringType | Hardwood |
| FoundationType | Block |
| HalfBathTotal | 2 |
| HeatingFuel | Natural Gas |
| HeatingType | Forced Air |
| StoriesTotal | 3 |
| SizeInterior | 1999.983 - 2499.9795 Sqft |
| Type | Row / Townhouse |
| UtilityWater | Municipal Water |
Parking
| Garage |
Land
| Acreage | No |
| Sewer | Sanitary Sewer |
| SizeDepth | 89 Ft |
| SizeFrontage | 20 Ft |
| SizeIrregular | 20 X 89 Ft |
| SizeTotalText | 20 X 89 Ft |
Rooms
| Level | Type | Length | Width | Dimensions |
|---|---|---|---|---|
| Second Level | Living Room | 5.79 m | 3.47 m | 5.79 m x 3.47 m |
| Second Level | Dining Room | 5.79 m | 3.47 m | 5.79 m x 3.47 m |
| Second Level | Kitchen | 4.2 m | 3.35 m | 4.2 m x 3.35 m |
| Second Level | Eating Area | 3.04 m | 2.43 m | 3.04 m x 2.43 m |
| Third Level | Primary Bedroom | 3.65 m | 3.53 m | 3.65 m x 3.53 m |
| Third Level | Bedroom 2 | 2.74 m | 3.23 m | 2.74 m x 3.23 m |
| Third Level | Bedroom 3 | 2.98 m | 3.35 m | 2.98 m x 3.35 m |
| Ground Level | Family Room | 4.57 m | 3.47 m | 4.57 m x 3.47 m |
Interested?
Contact us for more information
Jun Wen
Broker
7240 Woodbine Ave Unit 103
Markham, Ontario L3R 1A4


















