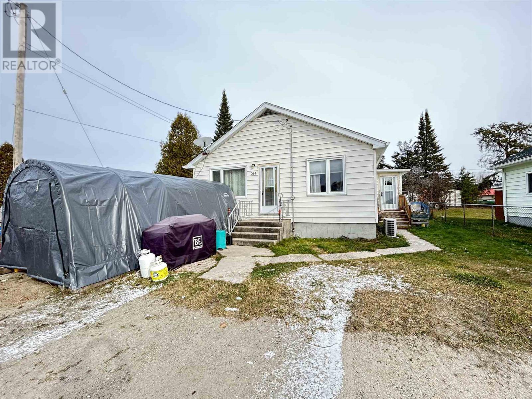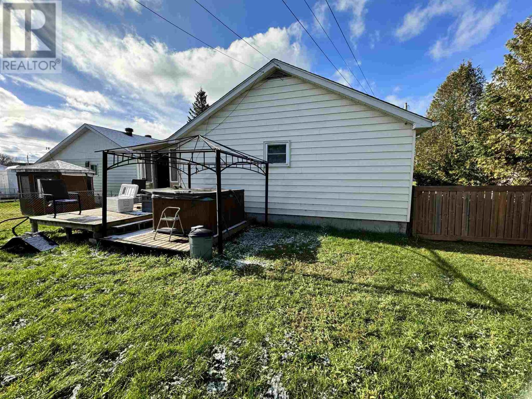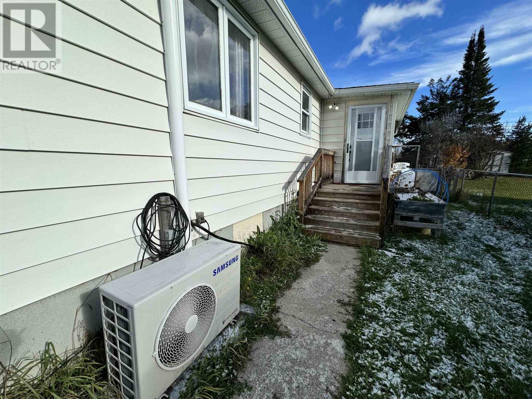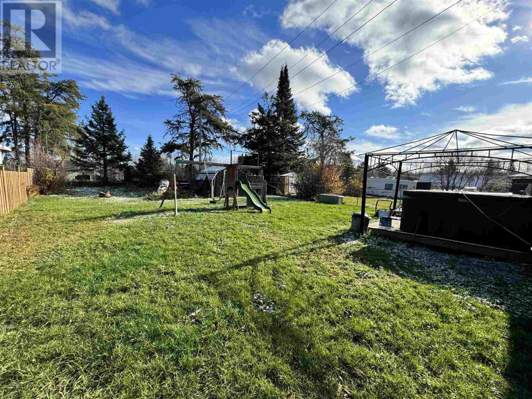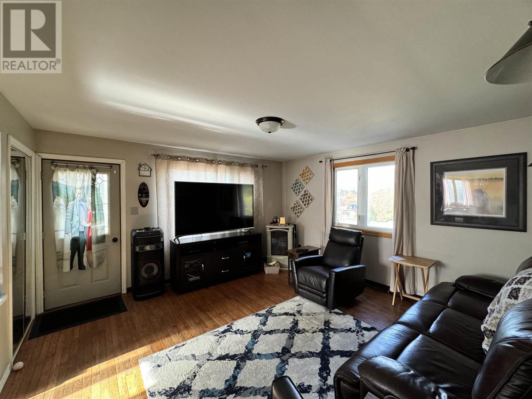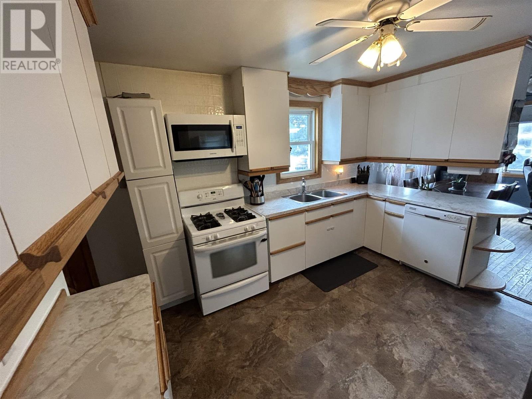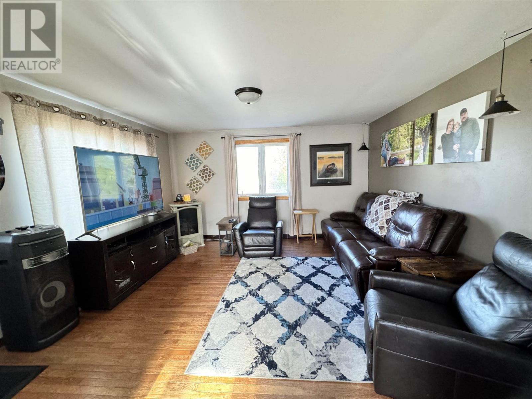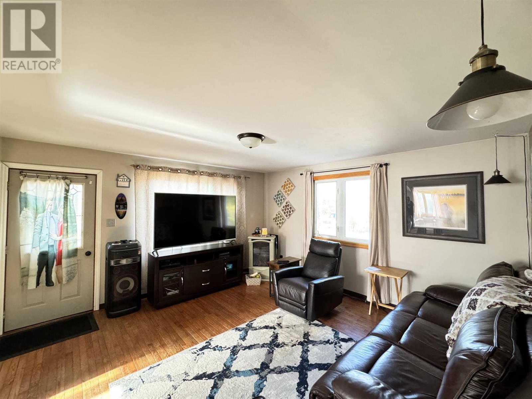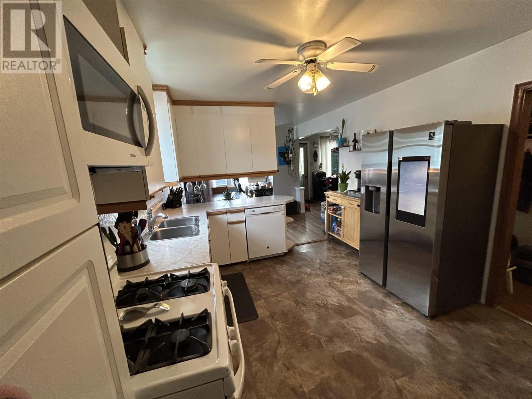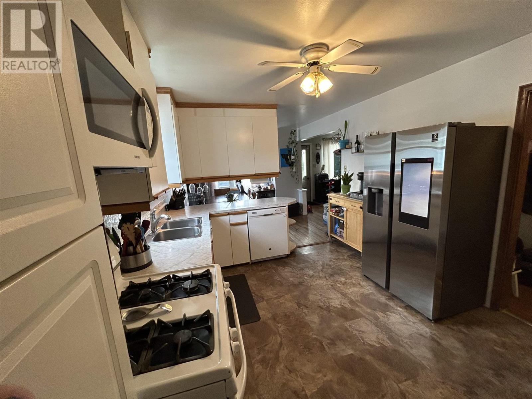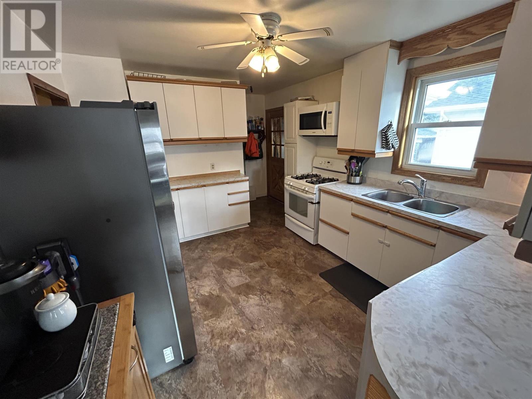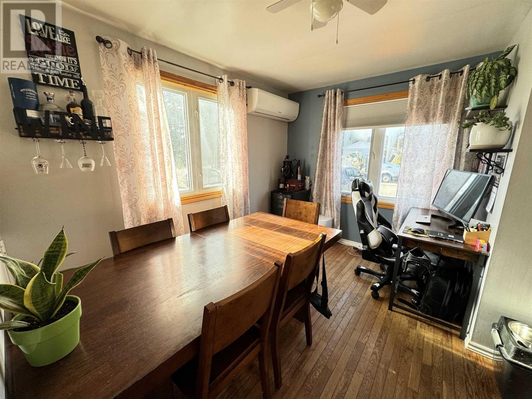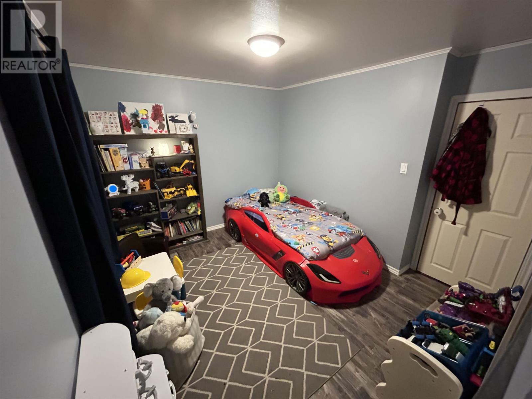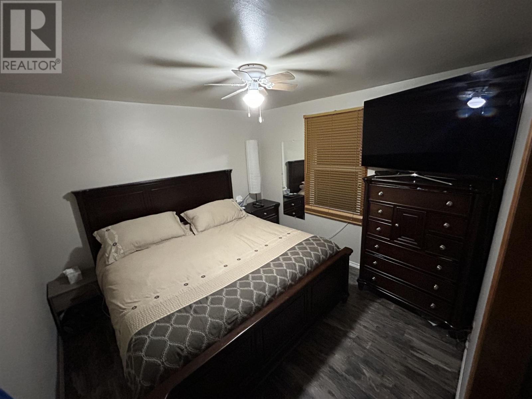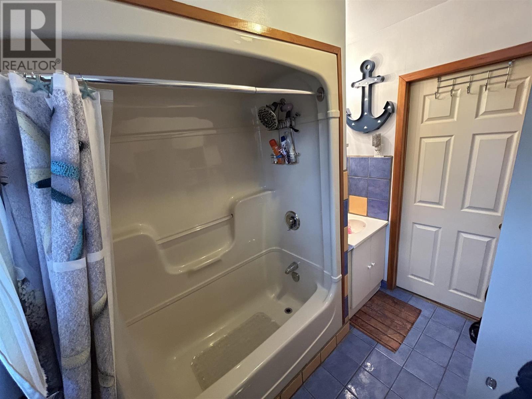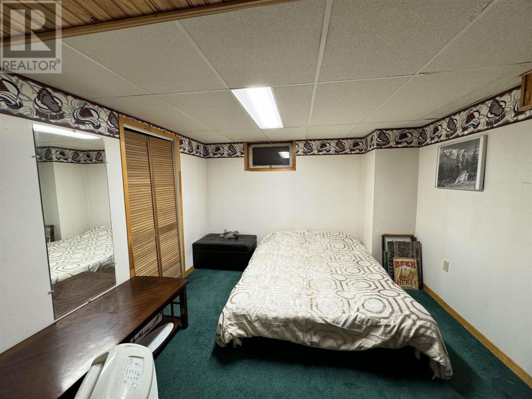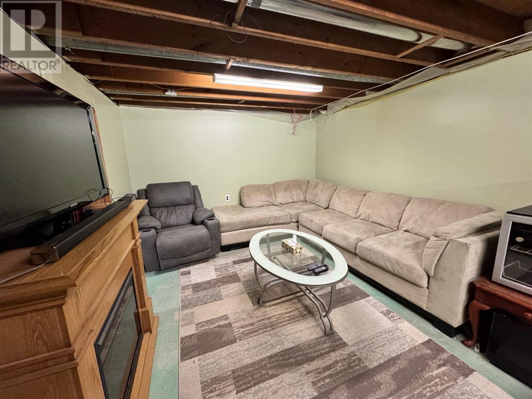314 Ontario St White River, Ontario P0M 3G0
$170,000
Nestled in the beautiful small community of White River, on the end of a quiet street with a pond, you'll find this turn key bungalow with amazing neighbours. This home offers main level living with three bedrooms, one 4 piece bathroom, laundry, and open concept kitchen, dinning room, and living room. Full basement with Rec room and 4th bedroom, storage room, and second set of hook ups for and an additional laundry room. The basement also shows potential for 5th bedroom with ensuite. Large side entry into the home, or to your large, fenced in back yard with a hot tub for relaxing. Upgrades to the home include propane furnace, hot water on demand, heat pump air conditioner. Roof is 8 yrs old. Second driveway with access to back yard on left side of home. 4 parking spots available. Don't Miss out on this beautiful family home. (id:58043)
Property Details
| MLS® Number | SM250496 |
| Property Type | Single Family |
| Community Name | White River |
| Communication Type | High Speed Internet |
| Features | Crushed Stone Driveway |
| Structure | Deck |
| View Type | View |
Building
| Bathroom Total | 1 |
| Bedrooms Above Ground | 3 |
| Bedrooms Below Ground | 1 |
| Bedrooms Total | 4 |
| Appliances | Microwave Built-in, Dishwasher, Hot Tub, Hot Water Instant, Stove, Dryer, Microwave, Refrigerator, Washer |
| Architectural Style | Bungalow |
| Basement Development | Partially Finished |
| Basement Type | Full (partially Finished) |
| Constructed Date | 1960 |
| Construction Style Attachment | Detached |
| Cooling Type | Air Conditioned |
| Exterior Finish | Siding |
| Flooring Type | Hardwood |
| Foundation Type | Block |
| Heating Fuel | Electric |
| Heating Type | Forced Air |
| Stories Total | 1 |
| Size Interior | 950 Ft2 |
| Utility Water | Municipal Water |
Parking
| No Garage | |
| Gravel |
Land
| Access Type | Road Access |
| Acreage | No |
| Sewer | Sanitary Sewer |
| Size Frontage | 50.0000 |
| Size Irregular | 50x120.0 |
| Size Total Text | 50x120.0|under 1/2 Acre |
Rooms
| Level | Type | Length | Width | Dimensions |
|---|---|---|---|---|
| Basement | Bedroom | 12.6X10.5 | ||
| Basement | Recreation Room | 27X11.5 | ||
| Main Level | Kitchen | 13.1x11.4 | ||
| Main Level | Living Room | 13X14.1 | ||
| Main Level | Dining Room | 11.5X12 | ||
| Main Level | Bedroom | 11.2X11 | ||
| Main Level | Bedroom | 11X11.6 | ||
| Main Level | Bedroom | 10.5X11.3 |
Utilities
| Cable | Available |
| Electricity | Available |
| Telephone | Available |
https://www.realtor.ca/real-estate/28039163/314-ontario-st-white-river-white-river
Contact Us
Contact us for more information

Kimmie Dozois
Salesperson
exitrealtyssm.com/
207 Northern Ave E - Suite 1
Sault Ste. Marie, Ontario P6B 4H9
(705) 942-6500
(705) 942-6502
(705) 942-6502
www.exitrealtyssm.com/


