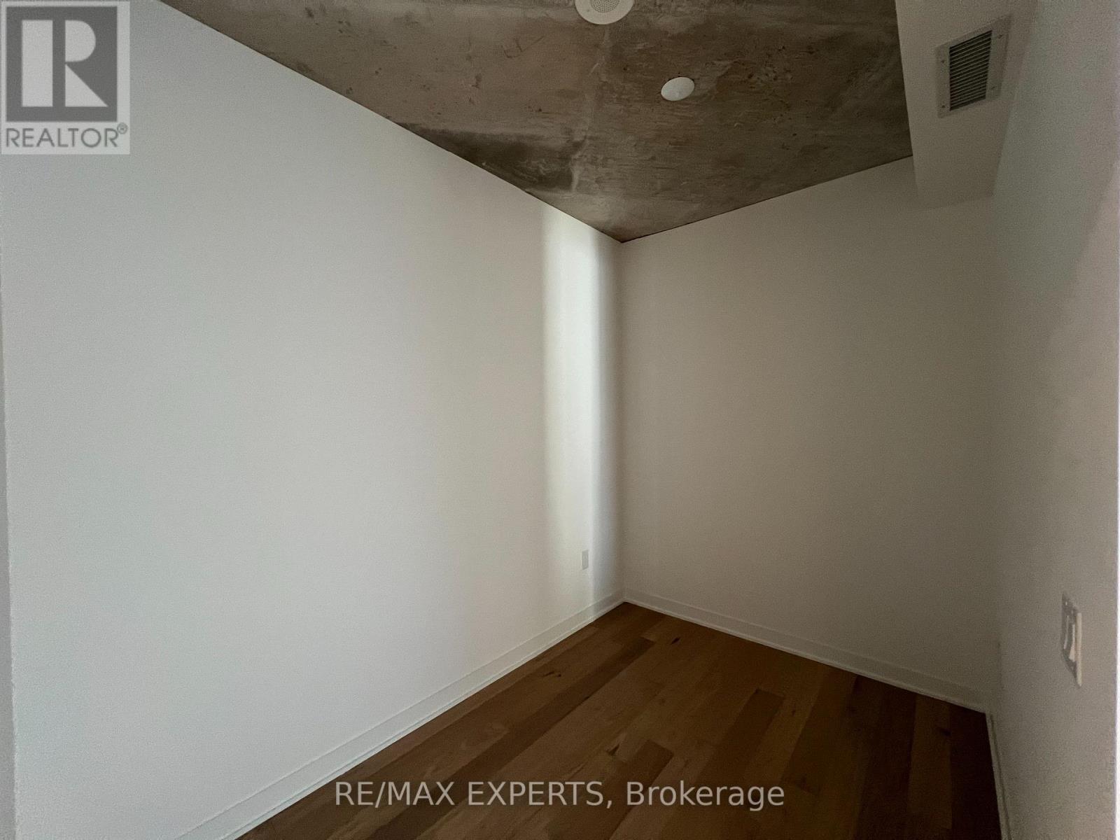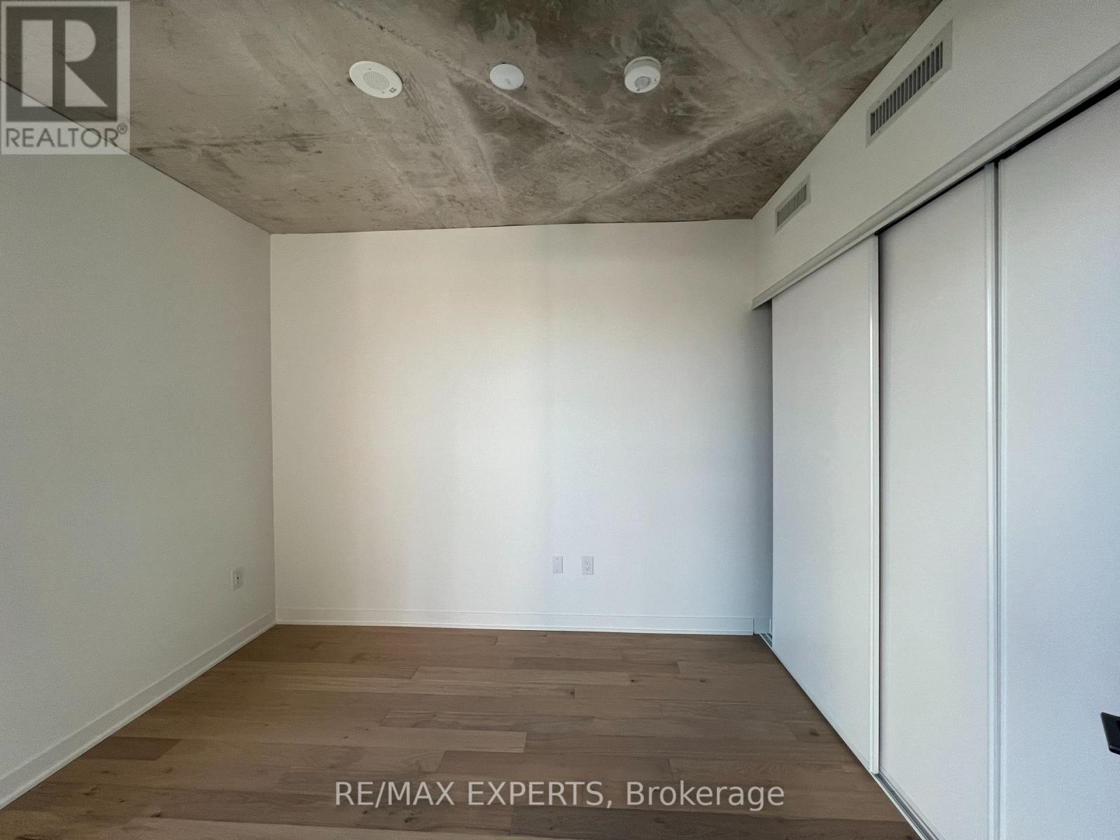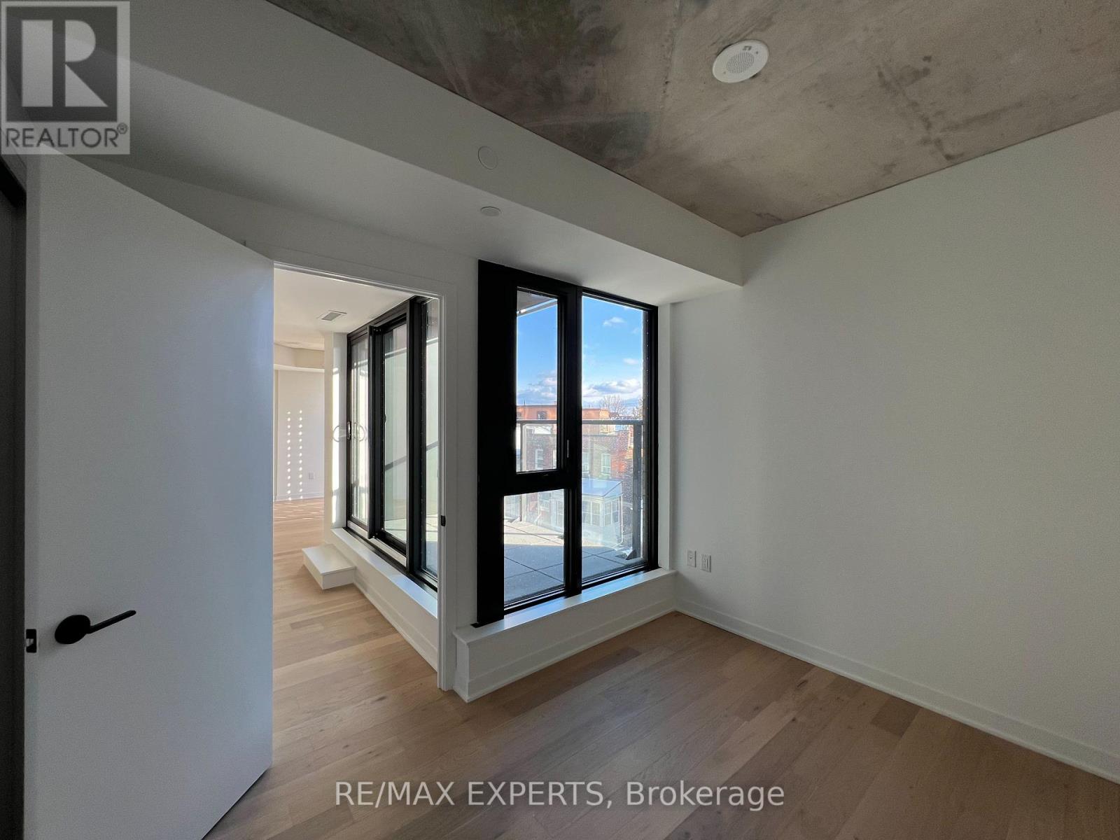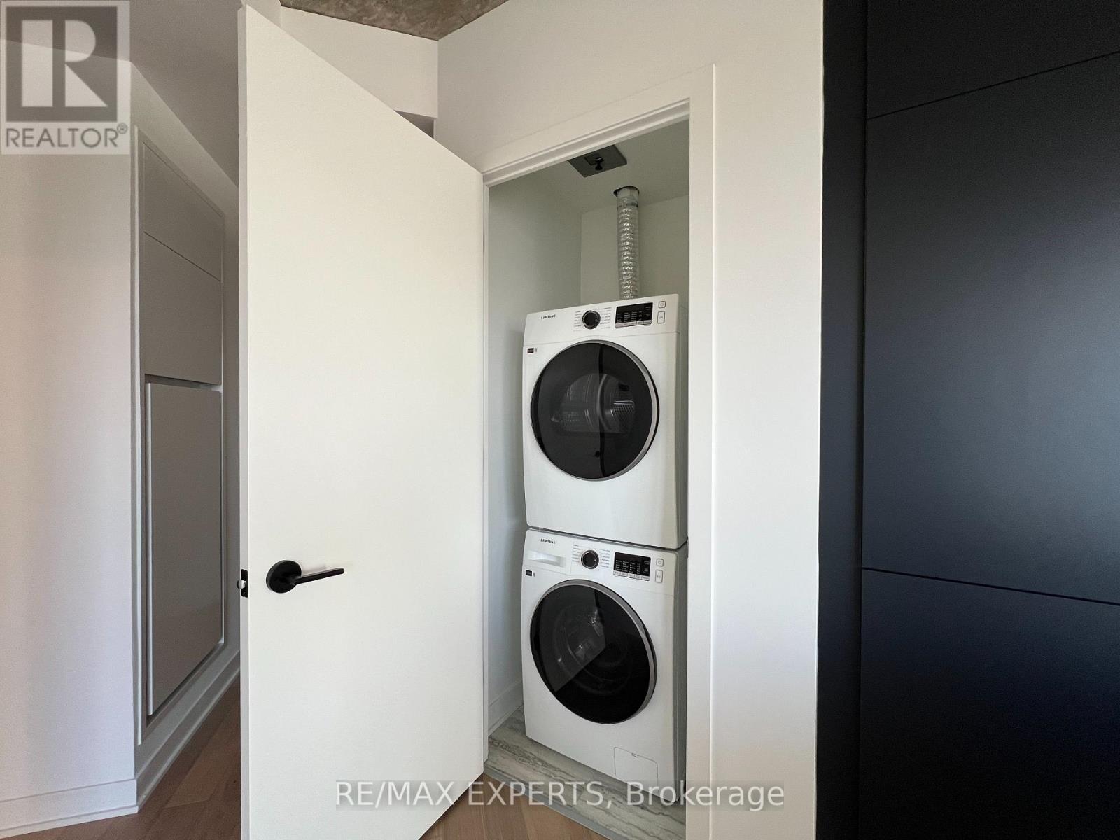315 - 2625 Dundas Street W Toronto, Ontario M6P 1X9
$2,999 Monthly
Welcome to Junction Point, a boutique luxury condo building that offers an exclusive living experience with only 111 units. Designed with privacy and comfort in mind, this intimate community allows residents to fully enjoy the building's amenities without the bustle of a larger complex-perfect for young professionals or couples seeking a serene yet connected lifestyle. This stunning 1-bedroom plus den, 1-bathroom suite boasts 715 sq. ft. of thoughtfully designed living space. The soaring ceilings enhance the open-concept layout, creating a bright and spacious atmosphere. The modern kitchen is a chef's dream, featuring sleek built-in appliances and a coveted gas burner stove, perfect for preparing everything from quick breakfasts to gourmet meals. The versatile den adds a practical touch, easily transforming into a home office, creative studio, or guest space. Junction Point's location ensures an unmatched blend of convenience and charm. Steps from Dundas West and Keele stations, you'll enjoy seamless access to the downtown core-without the congestion of city-center living. For drivers, quick access to major highways makes commuting a breeze. Located in the vibrant Junction neighborhood, this community offers a unique mix of urban culture and greenery. Discover trendy cafes, artisanal shops, and diverse dining along Dundas Street West, or retreat to High Park for tranquil walks, picnics, and outdoor activities. Local fitness studios, yoga spaces, and the lively Farmers' Market ensure you can stay active and engaged year-round. Junction Point is the perfect sanctuary for those who value boutique luxury, modern amenities, and a vibrant community-all with easy access to everything Toronto has to offer. Don't miss your chance to lease this exceptional unit and enjoy the best of city living without compromise! (id:58043)
Property Details
| MLS® Number | W11936701 |
| Property Type | Single Family |
| Community Name | Junction Area |
| AmenitiesNearBy | Hospital, Park, Place Of Worship, Public Transit |
| CommunityFeatures | Pet Restrictions |
| Features | Balcony, Carpet Free |
| ParkingSpaceTotal | 1 |
Building
| BathroomTotal | 1 |
| BedroomsAboveGround | 1 |
| BedroomsBelowGround | 1 |
| BedroomsTotal | 2 |
| Amenities | Exercise Centre, Party Room, Storage - Locker |
| Appliances | Dishwasher, Dryer, Microwave, Range, Refrigerator, Stove, Washer |
| CoolingType | Central Air Conditioning |
| ExteriorFinish | Concrete |
| HeatingFuel | Natural Gas |
| HeatingType | Forced Air |
| SizeInterior | 699.9943 - 798.9932 Sqft |
| Type | Apartment |
Parking
| Underground |
Land
| Acreage | No |
| LandAmenities | Hospital, Park, Place Of Worship, Public Transit |
Rooms
| Level | Type | Length | Width | Dimensions |
|---|---|---|---|---|
| Main Level | Living Room | Measurements not available | ||
| Main Level | Kitchen | Measurements not available | ||
| Main Level | Primary Bedroom | Measurements not available | ||
| Main Level | Den | Measurements not available |
Interested?
Contact us for more information
Yao Yu
Salesperson
277 Cityview Blvd Unit: 16
Vaughan, Ontario L4H 5A4































