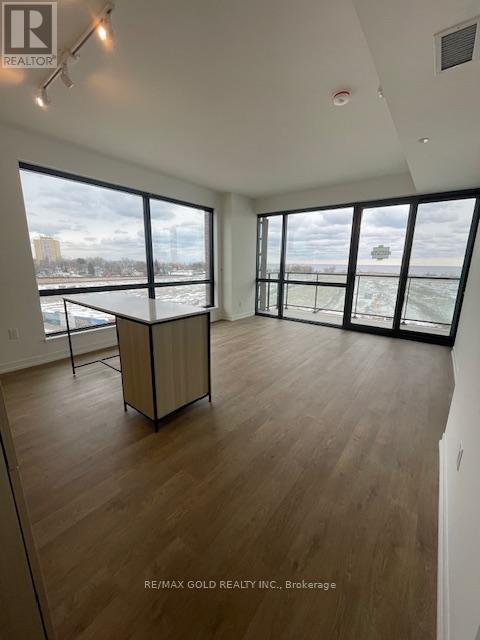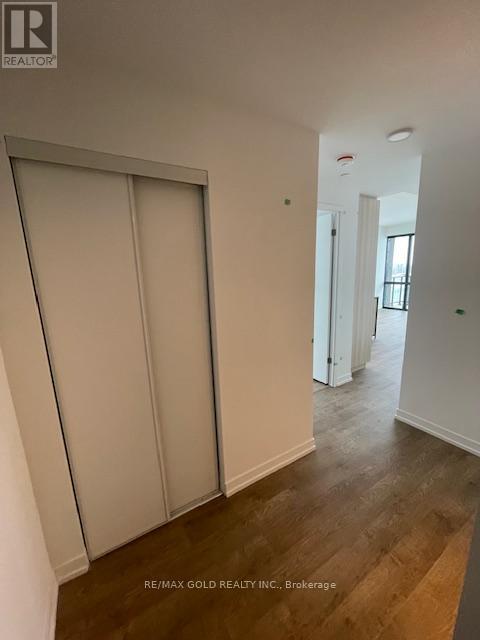316 - 251 Masonry Way Mississauga, Ontario L5H 0B3
$3,000 Monthly
Discover modern lakeside living in this brand-new 2-bed, 2-bath corner unit in Port Credit offering 800+ sq ft of open-concept space with panoramic windows framing unobstructed Lake Ontario views. Enjoy sleek finishes like quartz countertops and stainless steel appliances, complemented by in-suite laundry. Nestled steps from Lakefront trails, parks, and Port Credits vibrant dining and marina scene, this home pairs serene waterfront charm with urban convenience, including shuttle access to the GO Station for seamless city commutes. Ideal for investors, professionals, or downsizers seeking a low-maintenance lifestyle with luxury and location. Schedule your viewing today. **** EXTRAS **** All existing appliances: fridge, stove, dishwasher, microwave and stackable washer and dryer, all electrical light fixtures, all window coverings (id:58043)
Property Details
| MLS® Number | W11944632 |
| Property Type | Single Family |
| Community Name | Port Credit |
| AmenitiesNearBy | Marina, Park |
| CommunityFeatures | Pet Restrictions |
| ParkingSpaceTotal | 1 |
Building
| BathroomTotal | 2 |
| BedroomsAboveGround | 2 |
| BedroomsTotal | 2 |
| Amenities | Security/concierge, Exercise Centre, Recreation Centre, Visitor Parking, Party Room, Storage - Locker |
| CoolingType | Central Air Conditioning |
| ExteriorFinish | Brick |
| FireProtection | Security Guard |
| FlooringType | Laminate |
| HeatingFuel | Natural Gas |
| HeatingType | Forced Air |
| SizeInterior | 799.9932 - 898.9921 Sqft |
| Type | Apartment |
Land
| Acreage | No |
| LandAmenities | Marina, Park |
Rooms
| Level | Type | Length | Width | Dimensions |
|---|---|---|---|---|
| Flat | Living Room | 5.52 m | 4.33 m | 5.52 m x 4.33 m |
| Flat | Dining Room | 5.52 m | 4.33 m | 5.52 m x 4.33 m |
| Flat | Kitchen | 5.52 m | 4.33 m | 5.52 m x 4.33 m |
| Flat | Primary Bedroom | 3.05 m | 2.96 m | 3.05 m x 2.96 m |
| Flat | Bedroom 2 | 3.05 m | 2.63 m | 3.05 m x 2.63 m |
https://www.realtor.ca/real-estate/27852063/316-251-masonry-way-mississauga-port-credit-port-credit
Interested?
Contact us for more information
Paul Khanna
Broker
5865 Mclaughlin Rd #6
Mississauga, Ontario L5R 1B8
Anmol Khanna
Salesperson
5865 Mclaughlin Rd #6
Mississauga, Ontario L5R 1B8

























