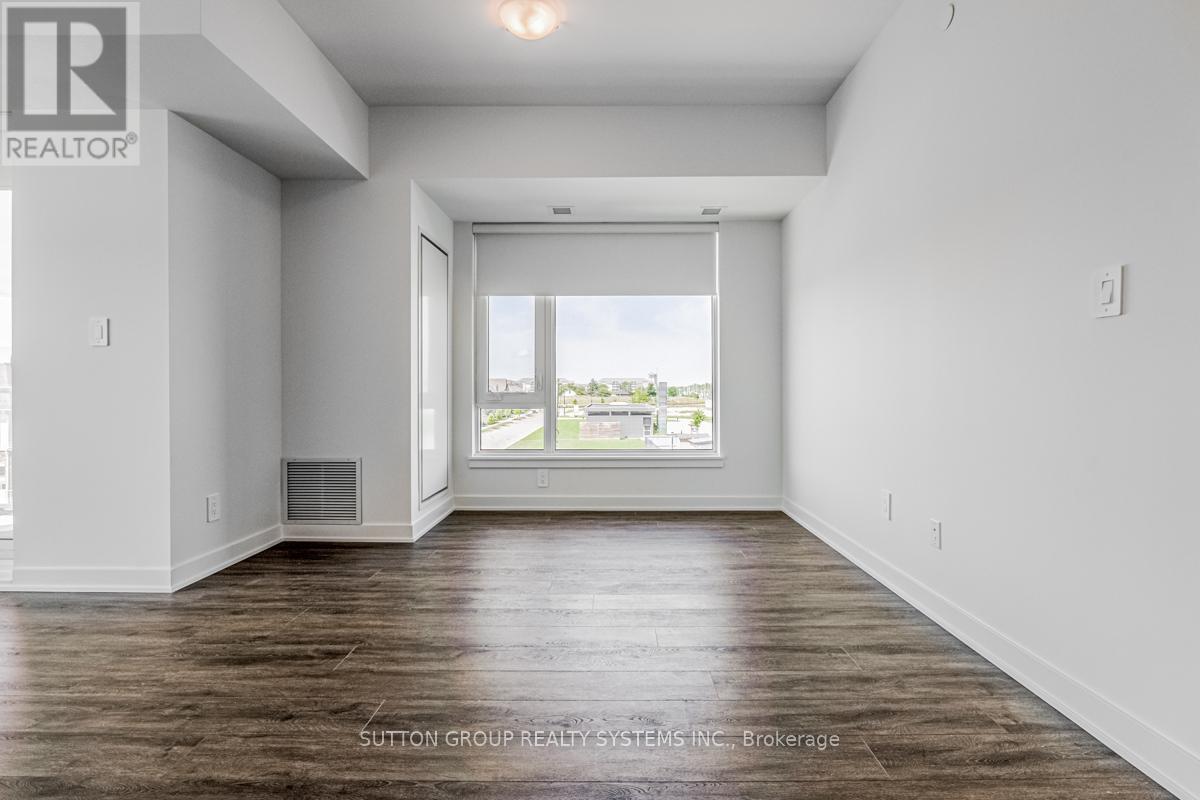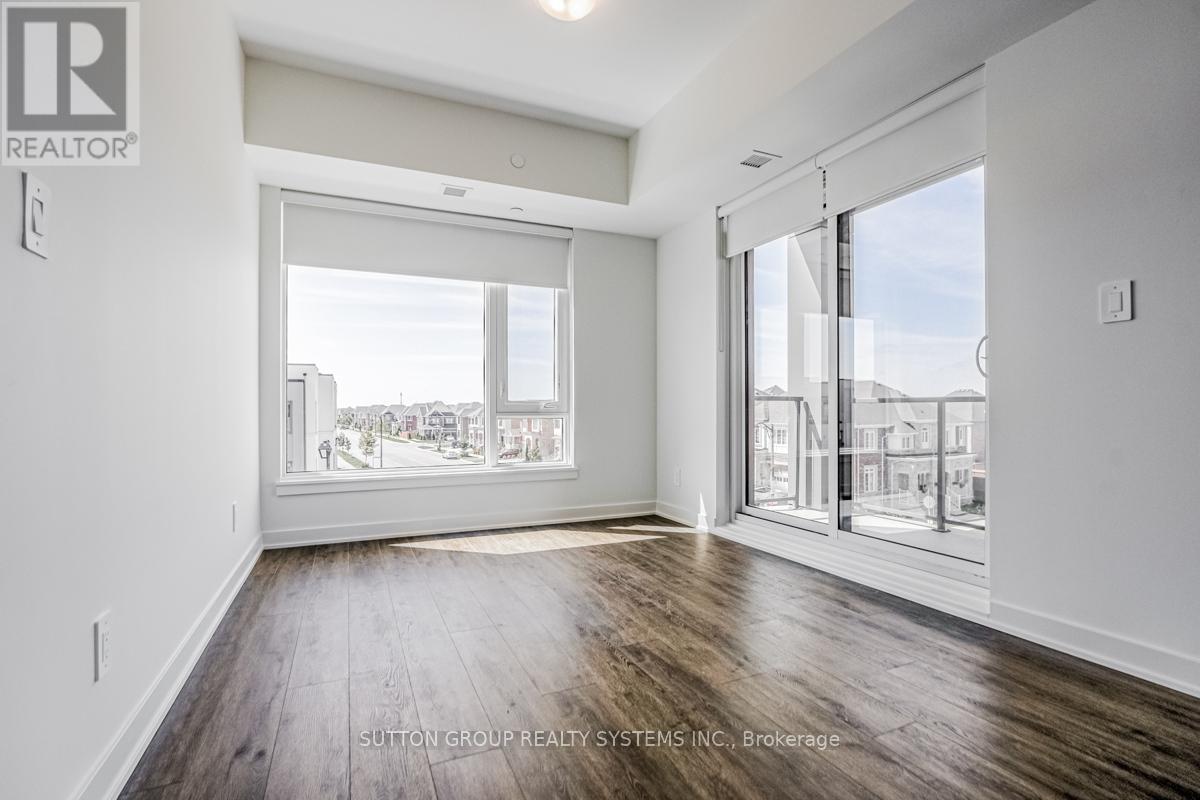317 - 1440 Clarriage Court Milton, Ontario L9E 1B3
$2,950 Monthly
Brand new, never lived in 3br, 2 bath corner unit, in desirable Ford location in Milton. Bright and spacious, with lots of natural light. 1096 sq ft of perfectly designed open-concept living space. 9ft ceilings. Floor-to-ceiling window. Laminate floors throughout. Upgraded kitchen with quartz countertops and backsplash, under-mount sink, upgraded stainless steel appliances, and island. Good size all the bedrooms. Party room, bike storage, fitness studio, outdoor BBQ patio and kids play area, lounges are included. Top-rated schools in the area. Public transport, Easy access to Go station, 407/401 and all major routes **** EXTRAS **** Use Of Stainless steel: Fridge, Stove, Dishwasher, Microwave; Washer & Dryer; Roller Blinds; Light Fixtures; 1 Parking with EV Charger; 1 Locker (id:58043)
Property Details
| MLS® Number | W10421639 |
| Property Type | Single Family |
| Community Name | Ford |
| CommunityFeatures | Pets Not Allowed |
| Features | Balcony, Carpet Free, In Suite Laundry |
| ParkingSpaceTotal | 1 |
Building
| BathroomTotal | 2 |
| BedroomsAboveGround | 3 |
| BedroomsTotal | 3 |
| Amenities | Storage - Locker |
| CoolingType | Central Air Conditioning |
| ExteriorFinish | Concrete |
| FlooringType | Laminate |
| HeatingType | Forced Air |
| SizeInterior | 999.992 - 1198.9898 Sqft |
| Type | Apartment |
Parking
| Underground |
Land
| Acreage | No |
Rooms
| Level | Type | Length | Width | Dimensions |
|---|---|---|---|---|
| Main Level | Living Room | 3.48 m | 4.5032 m | 3.48 m x 4.5032 m |
| Main Level | Dining Room | 3.43 m | 2.87 m | 3.43 m x 2.87 m |
| Main Level | Kitchen | 4.52 m | 2 m | 4.52 m x 2 m |
| Main Level | Primary Bedroom | 2.87 m | 3.17 m | 2.87 m x 3.17 m |
| Main Level | Bedroom 2 | 2.92 m | 2.95 m | 2.92 m x 2.95 m |
| Main Level | Bedroom 3 | 3.25 m | 2.77 m | 3.25 m x 2.77 m |
https://www.realtor.ca/real-estate/27645188/317-1440-clarriage-court-milton-ford-ford
Interested?
Contact us for more information
Agata Iwicki
Salesperson
1542 Dundas Street West
Mississauga, Ontario L5C 1E4






























