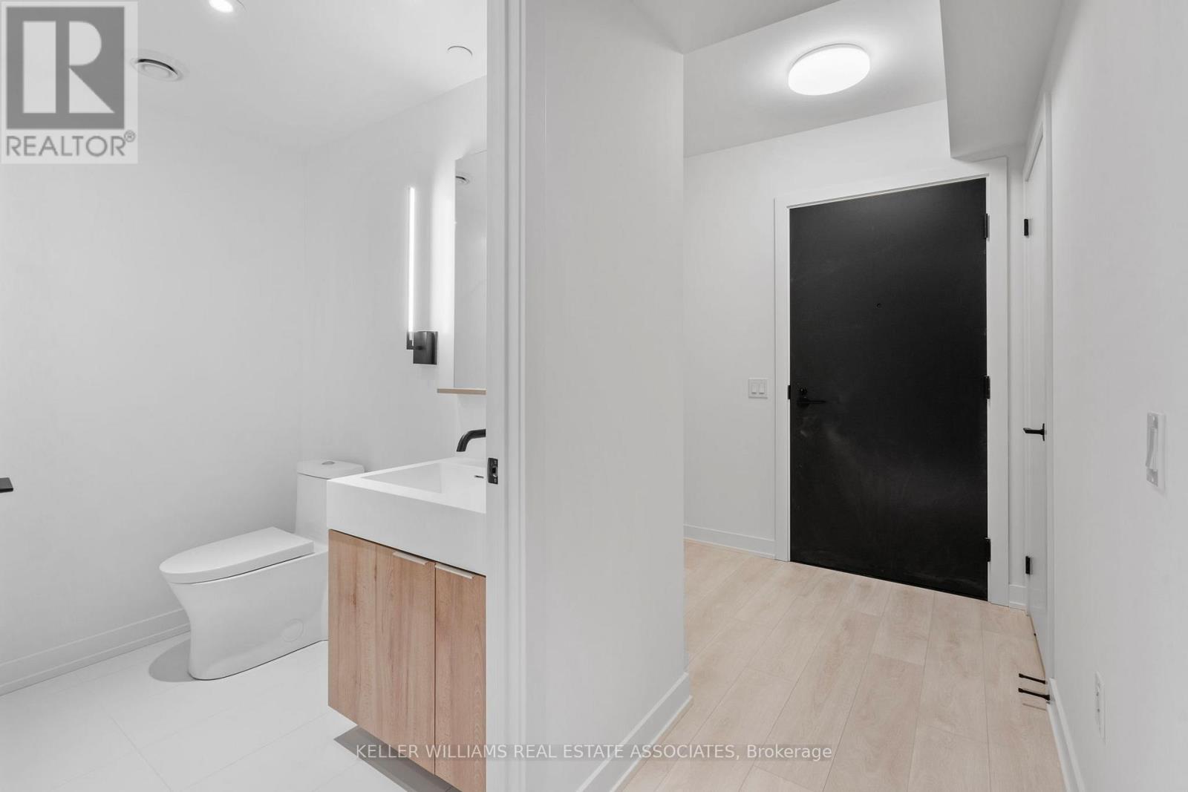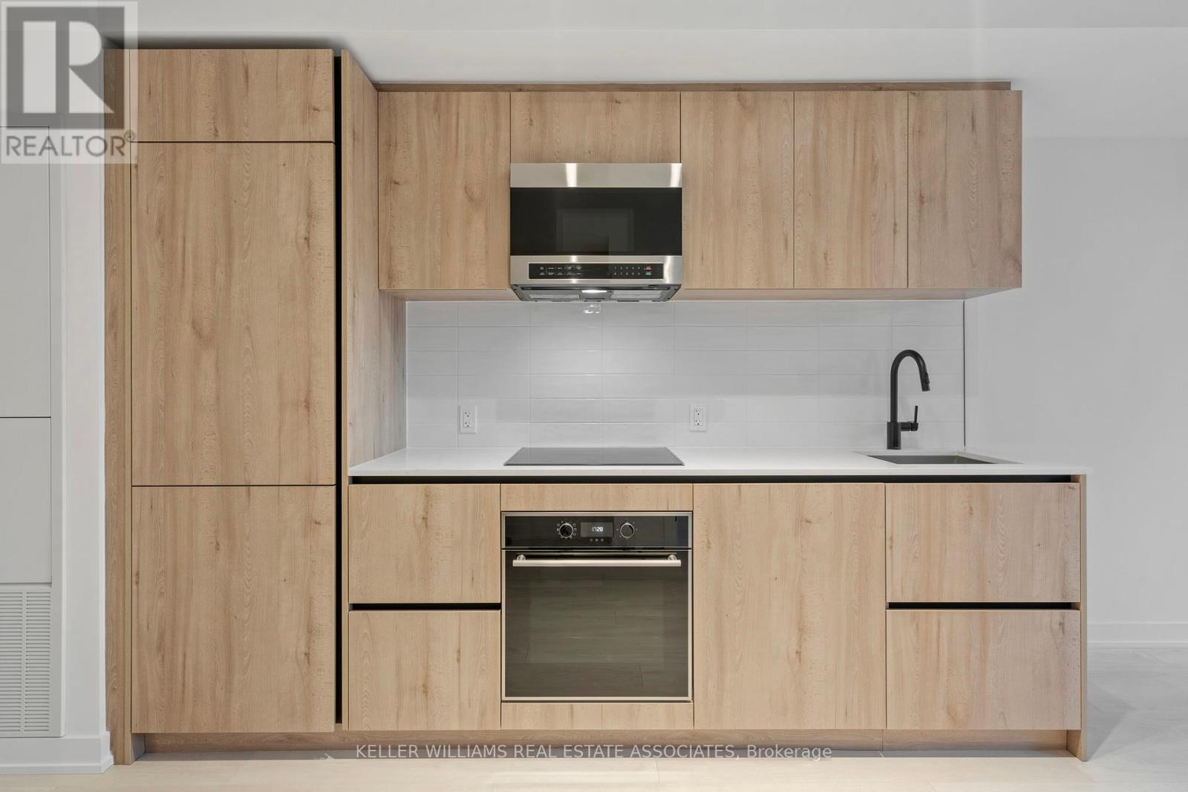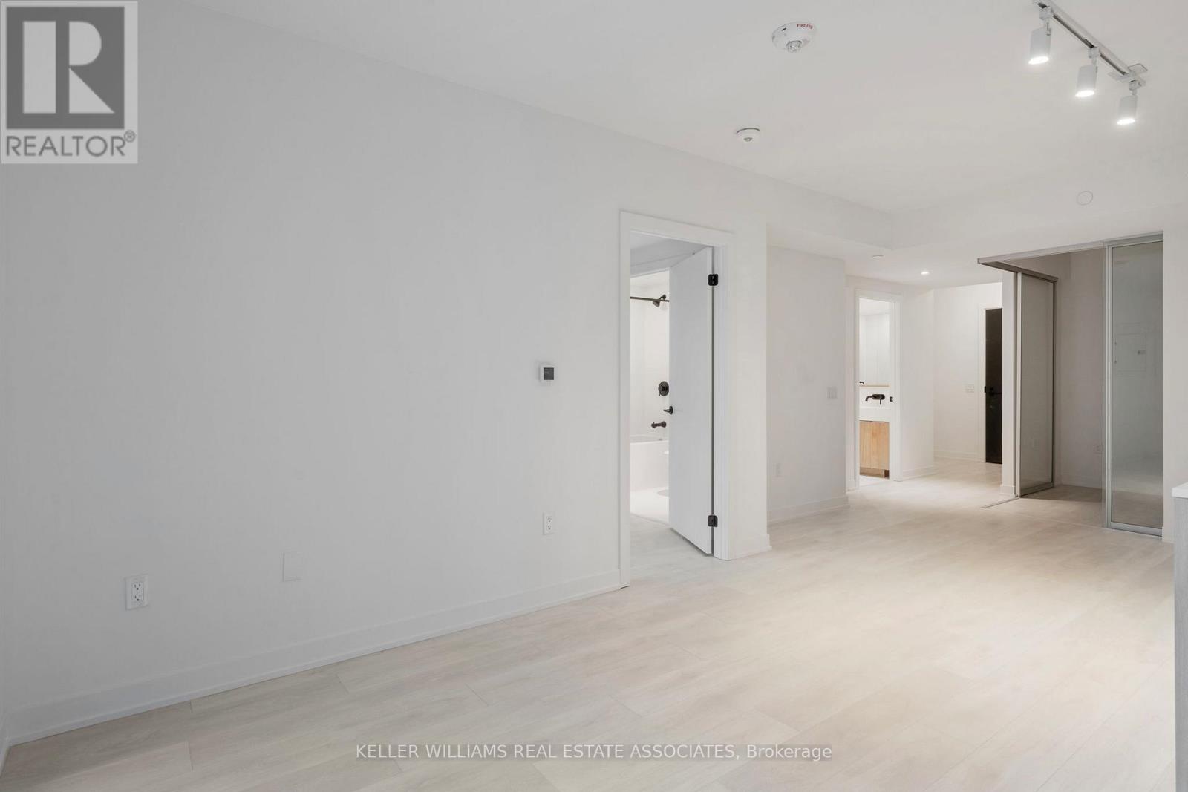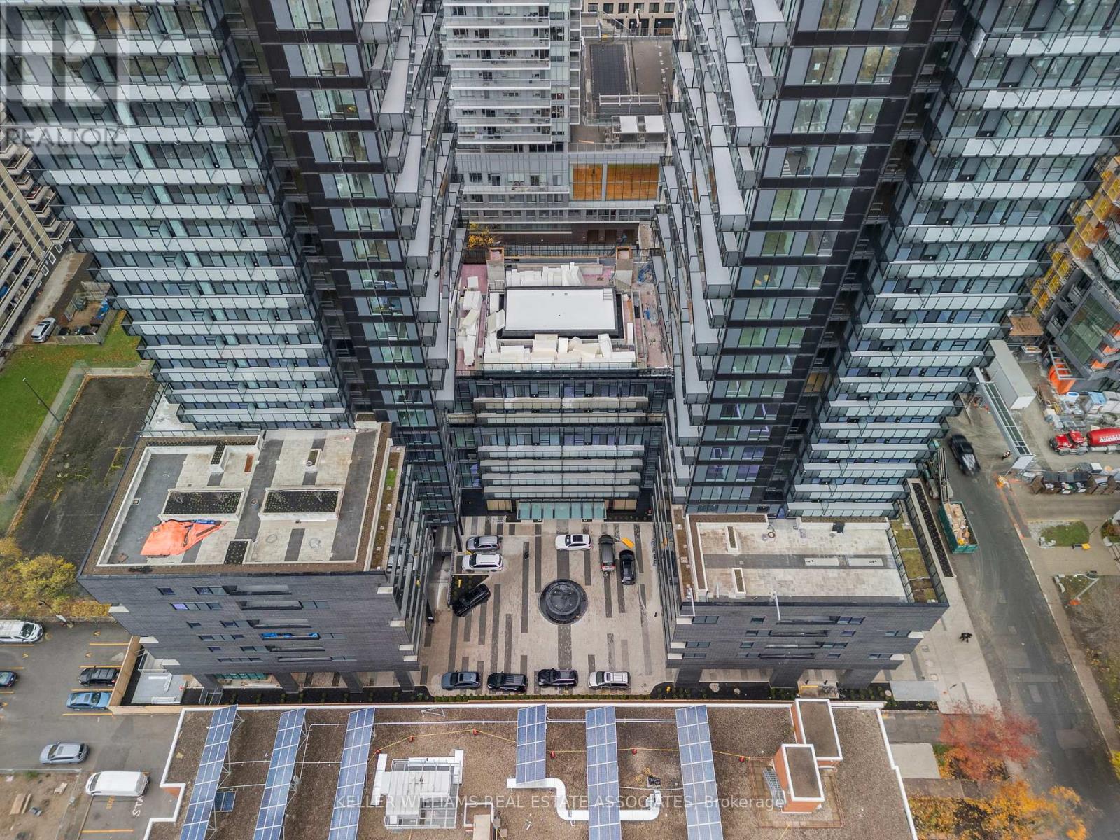318 - 117 Broadway Avenue Toronto, Ontario M4P 1V3
$2,700 Monthly
Welcome to Line 5 Condos the epitome of modern luxury in the heart of the vibrant Yonge & Eglinton corridor! This newly built, immaculate 705 sq. ft. condo boasts 2 spacious bedrooms, a versatile den, and 2 full bathrooms, designed for urban living with comfort and style. Step inside and be greeted by luxury laminate flooring, soaring 8'6"" ceilings, and an open-concept layout filled with easterly city views. The custom-designed European-style kitchen features sleek stainless steel appliances, quartz countertops, and ample storage. The primary bedroom boasts a walk-in closet and a 4pc ensuite while the second bedroom, framed by elegant glass sliding doors, is perfect for guests, a home office, or additional living space. Residents enjoy access to an array of resort-style amenities including: an Indoor pool and hot tub, a boutique-style gym with yoga and exercise rooms with dedicated change rooms for both men and women, a luxurious steam room and cedar sauna, a truly convenient dog bathing station for your furry friends, and more. Located just steps away from Yonge & Eglinton, this condo places you at the centre of everything. With the TTC and the upcoming Crosstown LRT right at your doorstep, to fine dining and trendy cafes to premier shopping and entertainment, this area is one of Toronto's most sought-after neighbourhoods. (id:58043)
Property Details
| MLS® Number | C11427900 |
| Property Type | Single Family |
| Neigbourhood | Davisville |
| Community Name | Mount Pleasant West |
| CommunityFeatures | Pet Restrictions |
| Features | Balcony, In Suite Laundry |
| PoolType | Indoor Pool |
Building
| BathroomTotal | 2 |
| BedroomsAboveGround | 2 |
| BedroomsBelowGround | 1 |
| BedroomsTotal | 3 |
| Amenities | Exercise Centre, Security/concierge, Visitor Parking, Sauna, Party Room |
| CoolingType | Central Air Conditioning |
| ExteriorFinish | Concrete |
| FlooringType | Laminate |
| HeatingFuel | Natural Gas |
| HeatingType | Forced Air |
| SizeInterior | 699.9943 - 798.9932 Sqft |
| Type | Apartment |
Parking
| Underground |
Land
| Acreage | No |
Rooms
| Level | Type | Length | Width | Dimensions |
|---|---|---|---|---|
| Main Level | Kitchen | 3.29 m | 6.55 m | 3.29 m x 6.55 m |
| Main Level | Living Room | 3.29 m | 6.55 m | 3.29 m x 6.55 m |
| Main Level | Primary Bedroom | 2.75 m | 3.9 m | 2.75 m x 3.9 m |
| Main Level | Bedroom 2 | 3.02 m | 2.47 m | 3.02 m x 2.47 m |
| Main Level | Den | 2.03 m | 1.73 m | 2.03 m x 1.73 m |
Interested?
Contact us for more information
Jon Ko
Salesperson
7145 West Credit Ave B1 #100
Mississauga, Ontario L5N 6J7











































