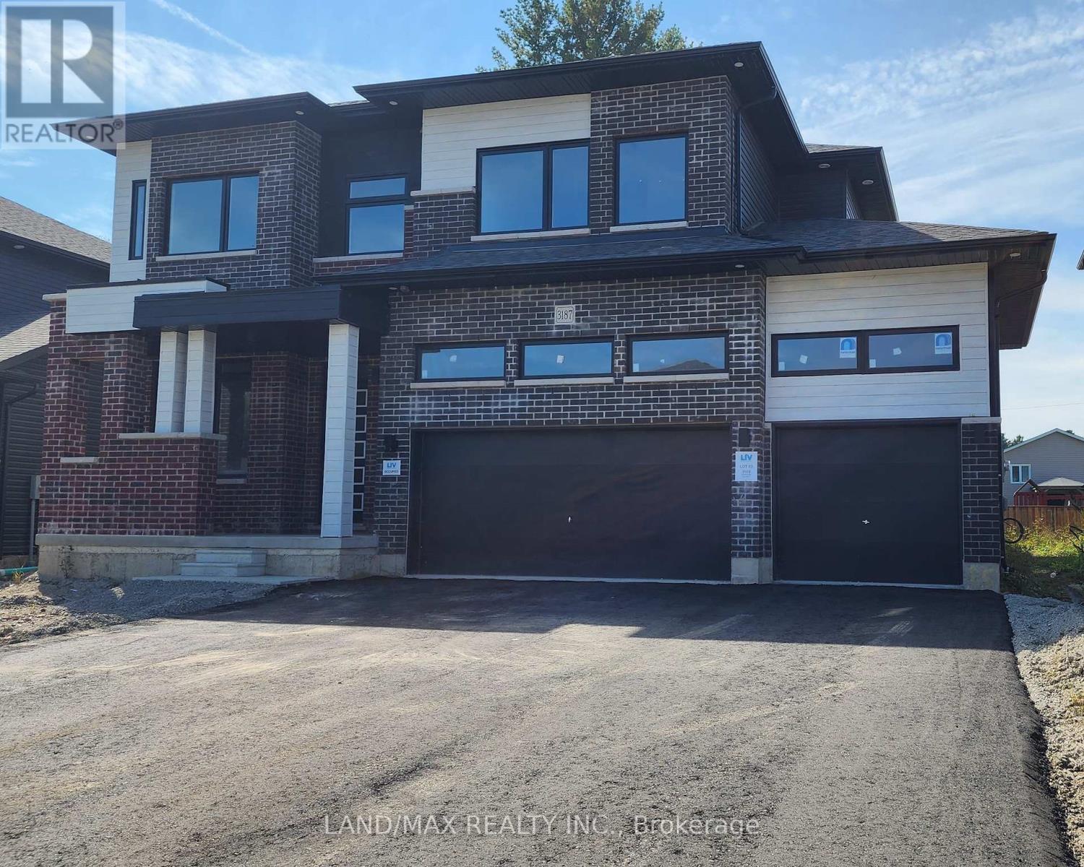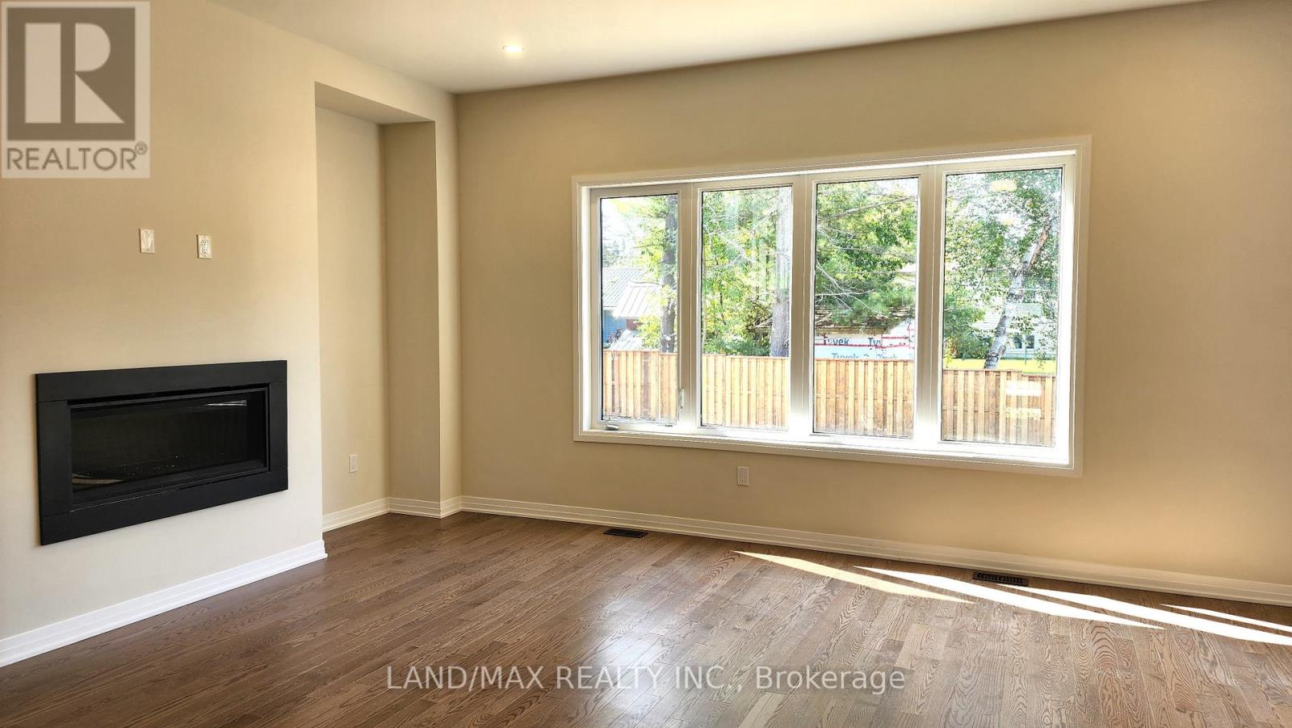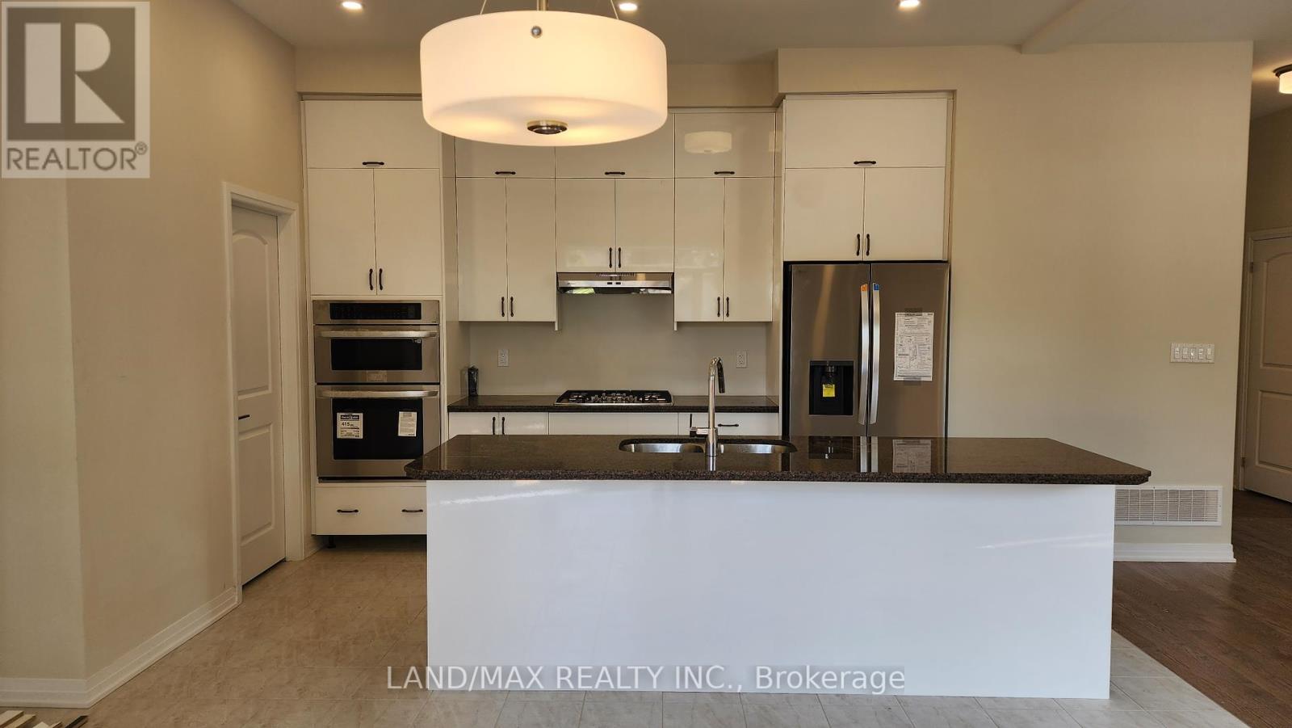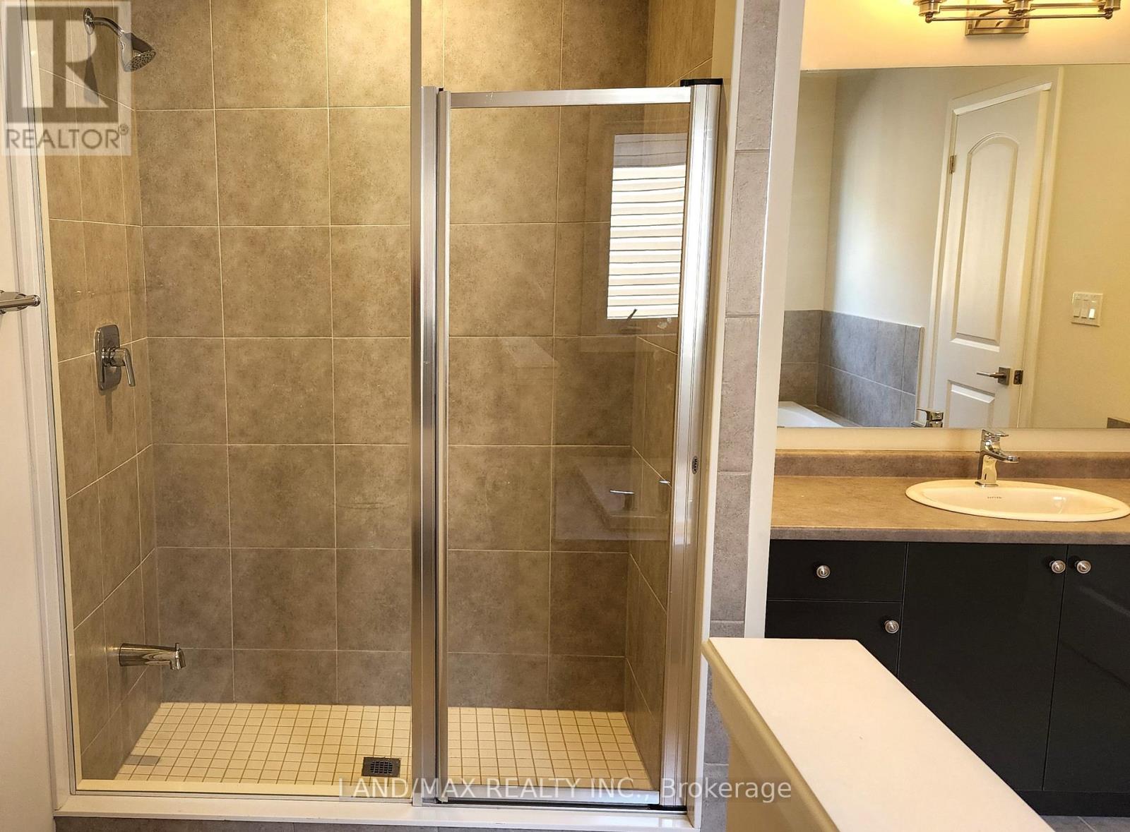3187 Searidge Street Severn, Ontario L3V 8R1
$3,400 Monthly
For Lease . Welcome To Serenity Bay, An Exquisite New Home Community Developed By Bosseini Living And Designed By LIV Communities. Nestled Alongside The Picturesque Lake Couchiching, This Stunning Community Offers A Private Beach Just A Short Stroll Down Beautifully Groomed Treed Trails . Enjoy Spacious Living With A Soaring 10' Ceiling, Perfect For Modern Lifestyles. Flexibility Awaits! Use The Main Floor Office As A 5th Bedroom Or A Quiet Office Workspace. Cook And Entertain In Style With A Large Island, With Granite Countertops, Built-In Dishwasher, Modern Oven, Microwave, And Stovetop Cooking. The Expansive Walk-In Pantry Ensures More Than Enough Storage Space! Relax Beside Your Built In Fireplace, Surrounded By Natural Light That Fills The Home. Four Roomy Bedrooms Offer Comfort, With The Primary Suite Featuring A 4-Piece Ensuite Bath And Walk-In Closet. All Bedrooms Include Double Closets And Large Windows. Embrace A Waterside Llifestyle In A Community Surrounded By Stunning Natural Beauty. Enjoy Numerous Summer And Winter Sports Right At Your Doorstep, And Benefit From Easy Access To Highway 11 For Convenient Commutes To Barrie, Orillia, And Muskoka. (id:58043)
Property Details
| MLS® Number | S9374653 |
| Property Type | Single Family |
| Community Name | West Shore |
| Features | Sump Pump |
| ParkingSpaceTotal | 6 |
Building
| BathroomTotal | 3 |
| BedroomsAboveGround | 4 |
| BedroomsTotal | 4 |
| BasementDevelopment | Unfinished |
| BasementType | N/a (unfinished) |
| ConstructionStyleAttachment | Detached |
| ExteriorFinish | Brick, Vinyl Siding |
| FireplacePresent | Yes |
| FireplaceTotal | 1 |
| FlooringType | Hardwood, Tile, Carpeted |
| FoundationType | Poured Concrete |
| HalfBathTotal | 1 |
| HeatingFuel | Natural Gas |
| HeatingType | Forced Air |
| StoriesTotal | 2 |
| Type | House |
| UtilityWater | Municipal Water |
Parking
| Garage |
Land
| Acreage | No |
| Sewer | Sanitary Sewer |
Rooms
| Level | Type | Length | Width | Dimensions |
|---|---|---|---|---|
| Second Level | Primary Bedroom | 4.05 m | 4.69 m | 4.05 m x 4.69 m |
| Second Level | Bedroom 2 | 4.3 m | 5.63 m | 4.3 m x 5.63 m |
| Second Level | Bedroom 3 | 4.69 m | 3.99 m | 4.69 m x 3.99 m |
| Second Level | Bedroom 4 | 4.08 m | 3.2 m | 4.08 m x 3.2 m |
| Second Level | Laundry Room | Measurements not available | ||
| Main Level | Living Room | 6.04 m | 4.63 m | 6.04 m x 4.63 m |
| Main Level | Kitchen | 4.42 m | 2.71 m | 4.42 m x 2.71 m |
| Main Level | Dining Room | 4.69 m | 3.38 m | 4.69 m x 3.38 m |
| Main Level | Office | 4.8 m | 3.17 m | 4.8 m x 3.17 m |
https://www.realtor.ca/real-estate/27484250/3187-searidge-street-severn-west-shore-west-shore
Interested?
Contact us for more information
Susan Palmer
Salesperson
1425 Dundas St East #207
Mississauga, Ontario L4X 2W4





























