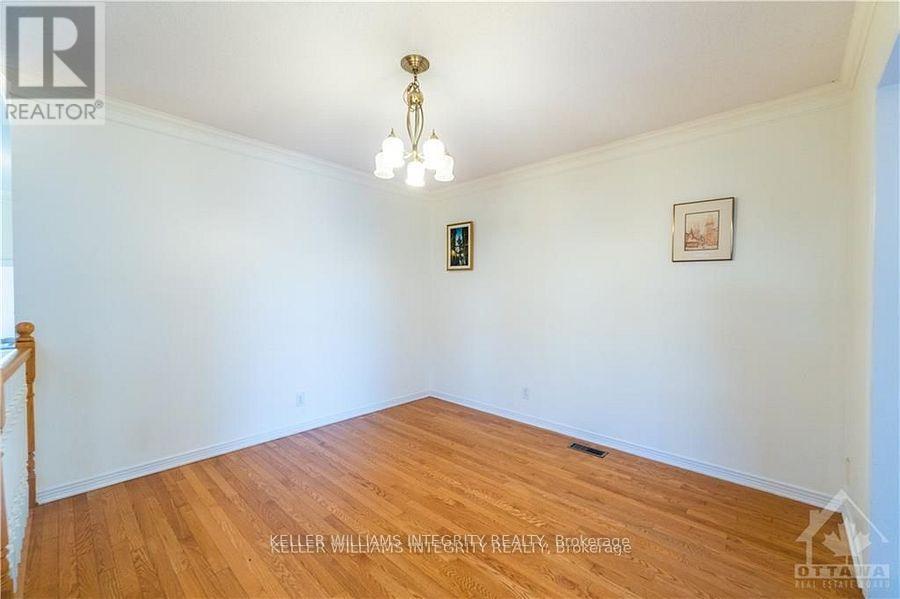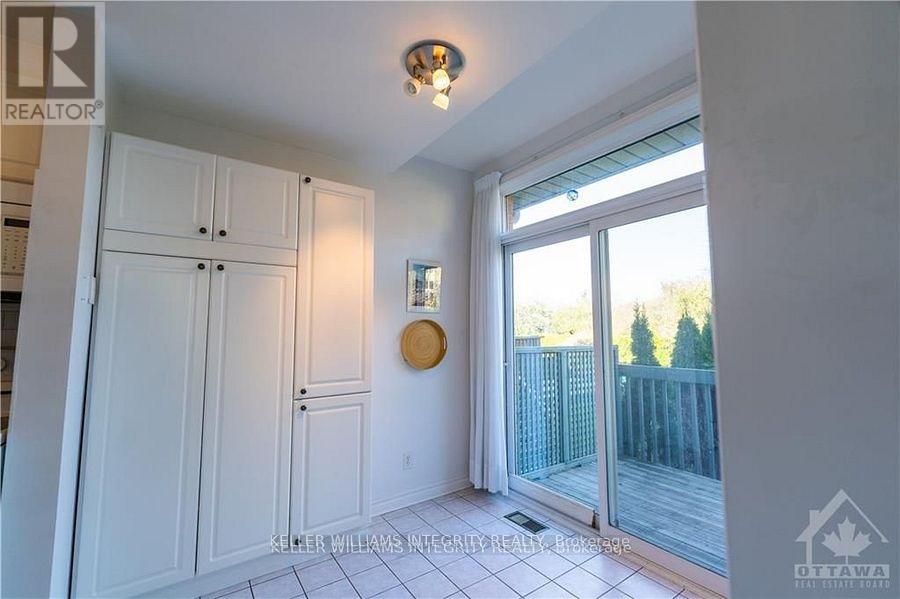3187 Uplands Drive Ottawa, Ontario K1V 1A9
$2,800 Monthly
Well maintained 3-bedroom 4-bathroom END UNIT with no rear and side neighbors, beautifully fenced yard surrounded by greenery provide you a quiet and private space to enjoy. Main floor features spacious living room, dining room, a galley style kitchen and sun filled eating area, laundry room with a convenient utility sink and a powder room complete this floor. The second level offers a generous primary bedroom with walk in closet and 5 piece-ensuite offers double vanities, tub and a glass shower. Two other bright large bedrooms and a double sink full bathroom satisfy all your needs. Fully finished lower level offers a great family room with gas fireplace, a 2-piece bath and lots of storage spaces. Hardwood floors in all levels. Close to shopping, restaurants, parks, and transit. Available June 1st. All applicants must provide a letter of employment/proof of income, rental application and recent credit report. (id:58043)
Property Details
| MLS® Number | X12062245 |
| Property Type | Single Family |
| Neigbourhood | River |
| Community Name | 4802 - Hunt Club Woods |
| ParkingSpaceTotal | 2 |
Building
| BathroomTotal | 4 |
| BedroomsAboveGround | 3 |
| BedroomsTotal | 3 |
| Amenities | Fireplace(s) |
| Appliances | Garage Door Opener Remote(s), Dishwasher, Dryer, Hood Fan, Stove, Washer |
| BasementDevelopment | Finished |
| BasementType | Full (finished) |
| ConstructionStyleAttachment | Attached |
| CoolingType | Central Air Conditioning |
| ExteriorFinish | Brick, Vinyl Siding |
| FireplacePresent | Yes |
| FireplaceTotal | 1 |
| FoundationType | Poured Concrete |
| HalfBathTotal | 2 |
| HeatingFuel | Natural Gas |
| HeatingType | Forced Air |
| StoriesTotal | 2 |
| SizeInterior | 1499.9875 - 1999.983 Sqft |
| Type | Row / Townhouse |
| UtilityWater | Municipal Water |
Parking
| Attached Garage | |
| Garage |
Land
| Acreage | No |
| Sewer | Sanitary Sewer |
| SizeDepth | 114 Ft ,9 In |
| SizeFrontage | 85 Ft ,9 In |
| SizeIrregular | 85.8 X 114.8 Ft |
| SizeTotalText | 85.8 X 114.8 Ft |
Rooms
| Level | Type | Length | Width | Dimensions |
|---|---|---|---|---|
| Second Level | Primary Bedroom | 5.33 m | 3.4 m | 5.33 m x 3.4 m |
| Second Level | Bedroom 2 | 3.75 m | 2.87 m | 3.75 m x 2.87 m |
| Second Level | Bedroom 3 | 3.75 m | 2.87 m | 3.75 m x 2.87 m |
| Lower Level | Family Room | 6.12 m | 3.68 m | 6.12 m x 3.68 m |
| Main Level | Living Room | 5.33 m | 3.65 m | 5.33 m x 3.65 m |
| Main Level | Dining Room | 3.45 m | 3.2 m | 3.45 m x 3.2 m |
| Main Level | Kitchen | 5.02 m | 2.31 m | 5.02 m x 2.31 m |
https://www.realtor.ca/real-estate/28121066/3187-uplands-drive-ottawa-4802-hunt-club-woods
Interested?
Contact us for more information
Dan Li
Salesperson
2148 Carling Ave., Units 5 & 6
Ottawa, Ontario K2A 1H1
Xiaoli (Lily) Hu
Salesperson
2148 Carling Ave., Units 5 & 6
Ottawa, Ontario K2A 1H1


































