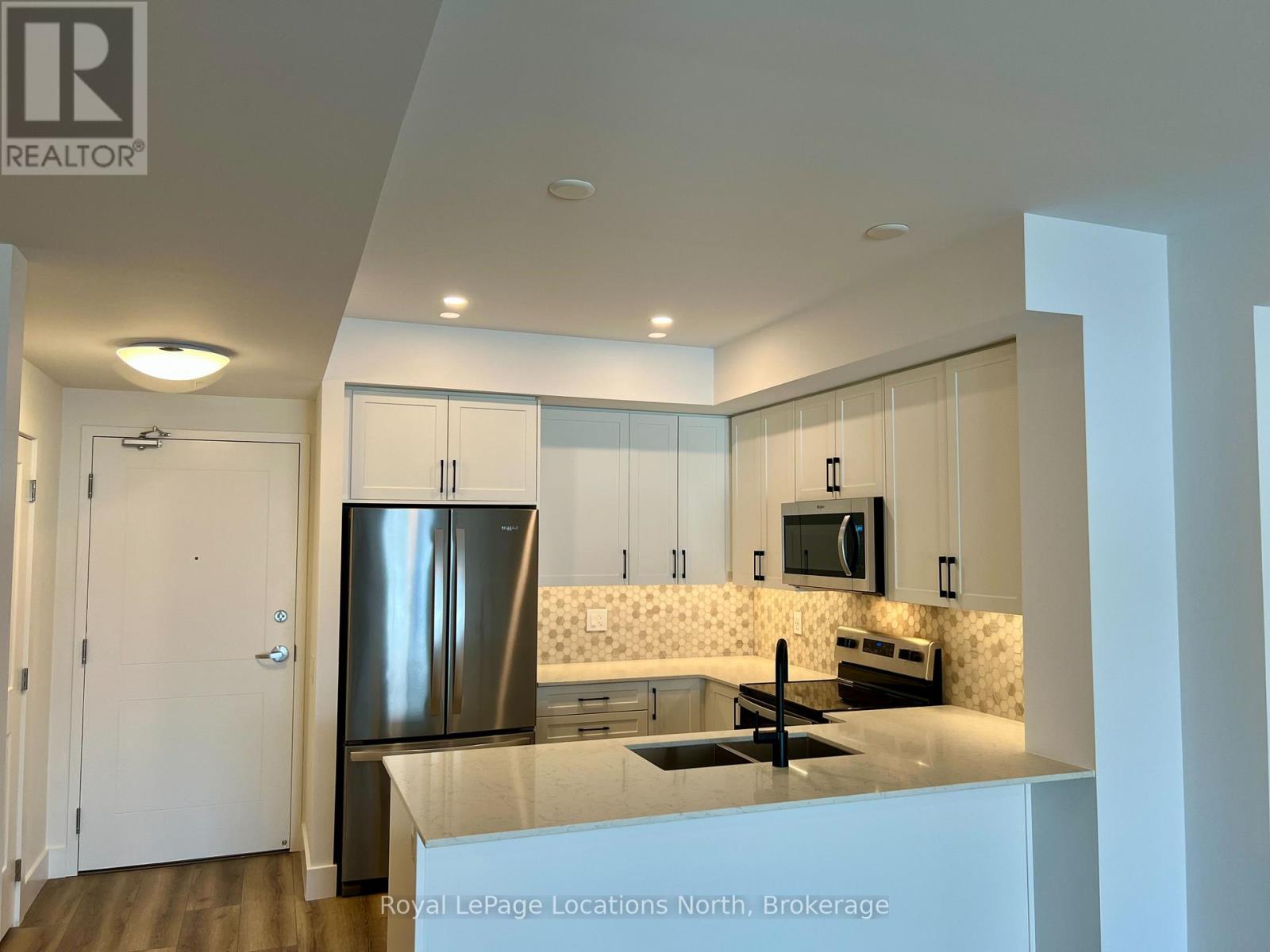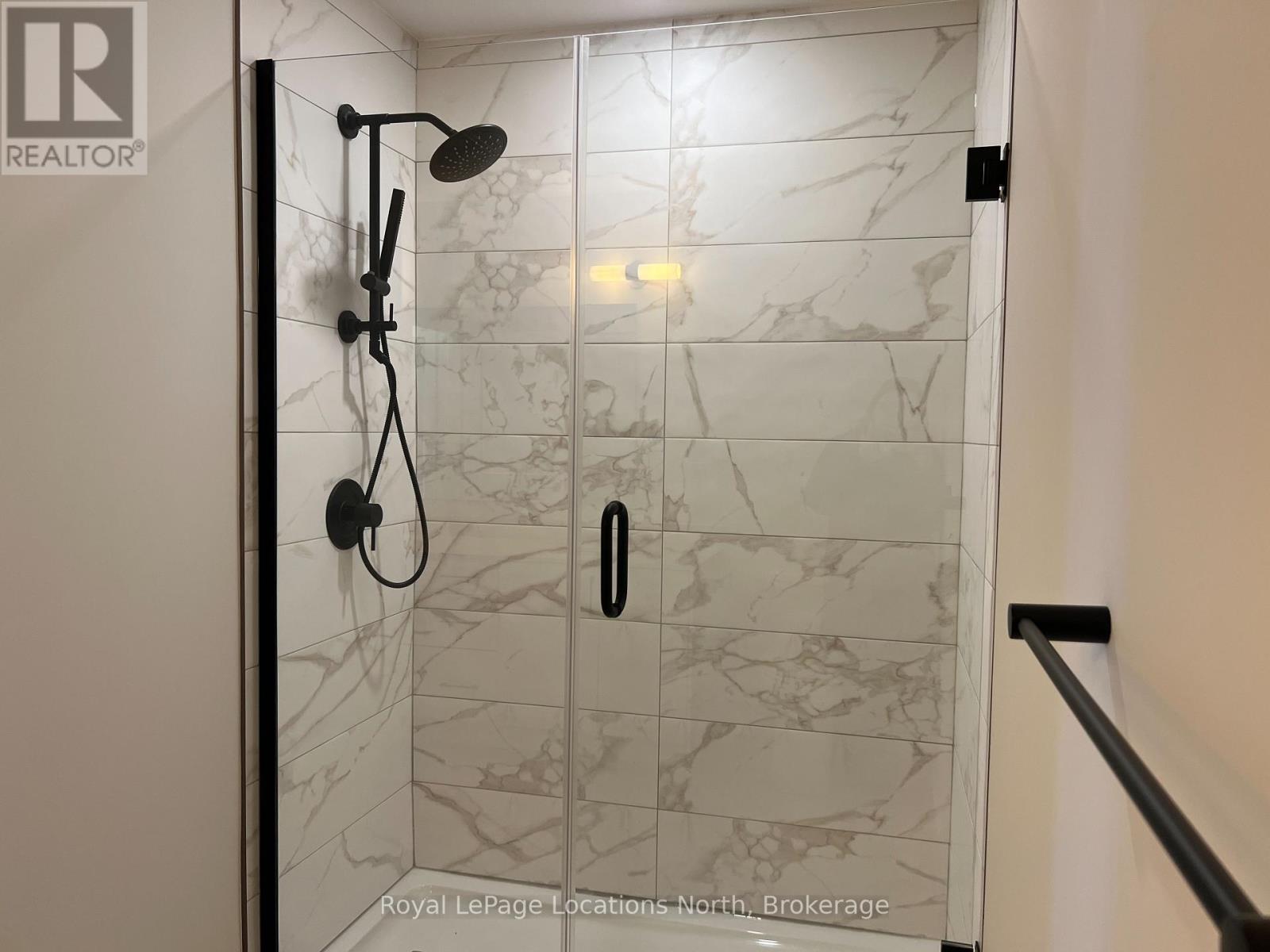319 - 4 Kimberly Lane Collingwood, Ontario L9Y 5T6
$2,500 Monthly
Annual Lease with Incredible Escarpment Views! Be the first to live in this gorgeous unit with stunning Western Views. This 1,250 sq.ft. 2 Bedroom + Den, 2 Bathroom condo has a bright, open Noble Floor plan with over $40,000 in tasteful upgrades & is located in the new & highly sought-after Royal Windsor development in Collingwood! The living space has sliding door access to the expansive covered West facing balcony w/ breathtaking panoramic views of the escarpment & ski hills. The modern kitchen includes quartz countertops, an undermount sink w/ matte black hardware, gooseneck tap w/ pull down sprayer & quality Whirlpool appliances (refrigerator, stove, dishwasher & microwave). A spacious den space has many possible uses such as a reading nook, a dining space, yoga area or extra living space. Main level primary bedroom has separate his & hers extra large walk-in closets, blackout blinds & a 4pc ensuite w/ a large walk-in glass shower, double sinks, beautiful finishings & a large linen closet. The 2nd large bedroom also has blackout blinds, a large closet & access to the semi ensuite 4pc main bathroom. Convenient separate laundry area w/ extra closet/storage space. Amenities include; a roof top terrace w/ gorgeous views, lounge areas, fire table & BBQ, multi-purpose party room w/a full kitchen, balcony & separate comfortable lounge room w/a fireplace, large TV & balcony - to enjoy yourself or to entertain guests. Residents also have access to the Balmoral recreational center steps away which has a pool, golf simulator, gym, media room & a multi-purpose/party room. Perfectly located only steps to the amazing Collingwood Trail system, bus route, theatre, shopping, groceries & restaurants. Minutes to Georgian Bay & only a short distance to Collingwood's vibrant downtown. This new unfurnished unit is available immediately, has an underground parking space & 2 full storage lockers. Pets may be considered, no smoking & utilities are in addition to rent. (id:58043)
Property Details
| MLS® Number | S11929307 |
| Property Type | Single Family |
| Community Name | Collingwood |
| AmenitiesNearBy | Hospital, Public Transit, Ski Area |
| CommunityFeatures | Pet Restrictions |
| Features | In Suite Laundry |
| ParkingSpaceTotal | 1 |
| PoolType | Indoor Pool |
| ViewType | Mountain View |
Building
| BathroomTotal | 2 |
| BedroomsAboveGround | 2 |
| BedroomsTotal | 2 |
| Amenities | Recreation Centre, Party Room, Visitor Parking, Storage - Locker |
| Appliances | Dishwasher, Dryer, Microwave, Refrigerator, Stove, Washer |
| CoolingType | Central Air Conditioning |
| ExteriorFinish | Brick, Stone |
| FoundationType | Poured Concrete |
| HeatingType | Heat Pump |
| SizeInterior | 1199.9898 - 1398.9887 Sqft |
| Type | Apartment |
Parking
| Underground |
Land
| Acreage | No |
| LandAmenities | Hospital, Public Transit, Ski Area |
Rooms
| Level | Type | Length | Width | Dimensions |
|---|---|---|---|---|
| Main Level | Kitchen | 2.56 m | 3.05 m | 2.56 m x 3.05 m |
| Main Level | Living Room | 3.05 m | 7.01 m | 3.05 m x 7.01 m |
| Main Level | Den | 2.74 m | 2.13 m | 2.74 m x 2.13 m |
| Main Level | Primary Bedroom | 3.05 m | 3.05 m x Measurements not available | |
| Main Level | Bedroom | 2.74 m | 3.96 m | 2.74 m x 3.96 m |
https://www.realtor.ca/real-estate/27815693/319-4-kimberly-lane-collingwood-collingwood
Interested?
Contact us for more information
Shelly Paul
Broker
112 Hurontario St
Collingwood, Ontario L9Y 2L8





























